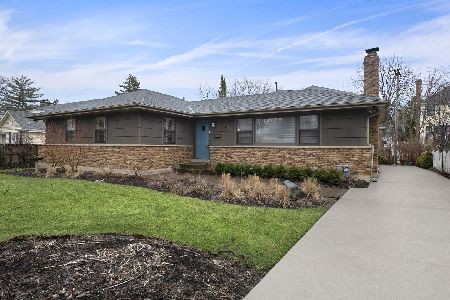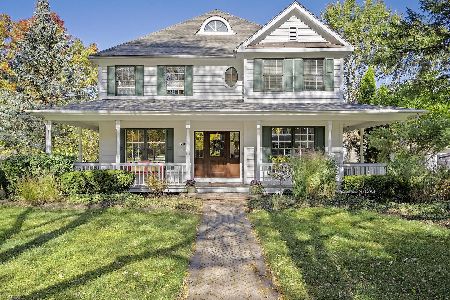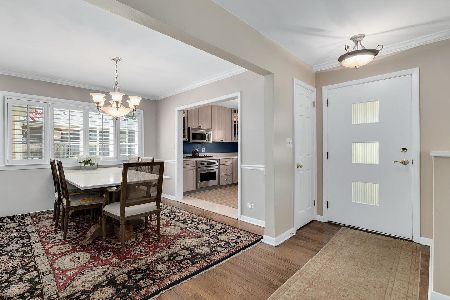65 Harris Avenue, Clarendon Hills, Illinois 60514
$656,000
|
Sold
|
|
| Status: | Closed |
| Sqft: | 3,512 |
| Cost/Sqft: | $195 |
| Beds: | 5 |
| Baths: | 4 |
| Year Built: | 1957 |
| Property Taxes: | $13,885 |
| Days On Market: | 2457 |
| Lot Size: | 0,28 |
Description
Look no further, PRICED TO SELL. BRAND NEW FURNACE/ HUMIDIFIER/AIR CONDITIONER. Beautiful Location, steps away from everything Clarendon Hills has to offer! Better yet you get a part of the town history in this spacious 3500 sq ft Cape Cod. Warm and inviting 5 bedroom/ 3.5 bath. Includes 2 beautiful master bedrooms, one located on the first floor with spacious master bath w/an attached den. Second floor has 4 bedrooms & 2 full baths. The kitchen is the center point of the home and opens up to the family room with gorgeous extended volume ceilings. Home also boasts a coveted large walk in pantry/ mudroom/laundry room. Two fireplaces on the lower level, perfect for the fall /winter months. A patio is located right off the back door for enjoying both Spring and Summer in the midwest. 2 car attached garage and welcoming front porch complete the package. This home is loaded with charm and character.
Property Specifics
| Single Family | |
| — | |
| — | |
| 1957 | |
| Partial | |
| — | |
| No | |
| 0.28 |
| Du Page | |
| — | |
| 0 / Not Applicable | |
| None | |
| Lake Michigan | |
| Public Sewer | |
| 10364750 | |
| 0911311001 |
Nearby Schools
| NAME: | DISTRICT: | DISTANCE: | |
|---|---|---|---|
|
Grade School
Walker Elementary School |
181 | — | |
|
Middle School
Clarendon Hills Middle School |
181 | Not in DB | |
|
High School
Hinsdale Central High School |
86 | Not in DB | |
Property History
| DATE: | EVENT: | PRICE: | SOURCE: |
|---|---|---|---|
| 30 Oct, 2015 | Sold | $675,000 | MRED MLS |
| 6 Sep, 2015 | Under contract | $725,000 | MRED MLS |
| — | Last price change | $749,000 | MRED MLS |
| 26 Jun, 2015 | Listed for sale | $749,000 | MRED MLS |
| 15 Jul, 2019 | Sold | $656,000 | MRED MLS |
| 21 May, 2019 | Under contract | $685,000 | MRED MLS |
| 2 May, 2019 | Listed for sale | $685,000 | MRED MLS |
Room Specifics
Total Bedrooms: 5
Bedrooms Above Ground: 5
Bedrooms Below Ground: 0
Dimensions: —
Floor Type: Carpet
Dimensions: —
Floor Type: Carpet
Dimensions: —
Floor Type: Carpet
Dimensions: —
Floor Type: —
Full Bathrooms: 4
Bathroom Amenities: Whirlpool,Separate Shower,Double Sink
Bathroom in Basement: 0
Rooms: Bedroom 5,Foyer,Mud Room,Sitting Room
Basement Description: Partially Finished
Other Specifics
| 2 | |
| — | |
| — | |
| Patio, Porch | |
| — | |
| 156X82X129X110 | |
| — | |
| Full | |
| Vaulted/Cathedral Ceilings, Skylight(s), Hardwood Floors, First Floor Bedroom, First Floor Laundry, First Floor Full Bath | |
| Range, Microwave, Dishwasher, Refrigerator, Washer, Dryer, Disposal | |
| Not in DB | |
| — | |
| — | |
| — | |
| — |
Tax History
| Year | Property Taxes |
|---|---|
| 2015 | $17,680 |
| 2019 | $13,885 |
Contact Agent
Nearby Similar Homes
Nearby Sold Comparables
Contact Agent
Listing Provided By
Coldwell Banker Residential












