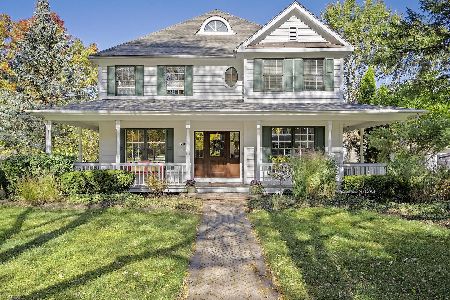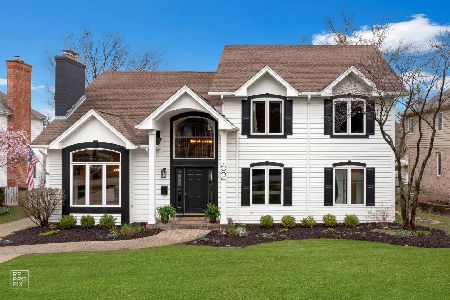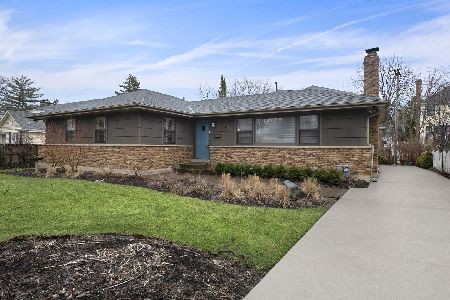64 Bonnie Lane, Clarendon Hills, Illinois 60514
$925,000
|
Sold
|
|
| Status: | Closed |
| Sqft: | 3,645 |
| Cost/Sqft: | $283 |
| Beds: | 5 |
| Baths: | 5 |
| Year Built: | 1999 |
| Property Taxes: | $19,477 |
| Days On Market: | 4487 |
| Lot Size: | 0,00 |
Description
Charming & Amazing 5 BR, 4.1 BA 3 Sty home in the heart of Clarendon Hills. Crown molding & HWFs on 1st fl. Kit w/granite ctops, Upgraded SS appls, custom cabs w/display tops. 1st fl FR w/FPL, coffered ceiling & double drs to awesome fully fenced prof landscaped Bkyd w/deck/pergola & paver patio Full Fin Bsmt w/Rec Rm, Lg Weight Rm & Game Rm w/pool table & Awesome Bar. 3 C Gar w/new drs, Wonderfully quiet street!!
Property Specifics
| Single Family | |
| — | |
| Traditional | |
| 1999 | |
| Full,Walkout | |
| — | |
| No | |
| — |
| Du Page | |
| — | |
| 0 / Not Applicable | |
| None | |
| Lake Michigan | |
| Public Sewer | |
| 08463415 | |
| 0911311009 |
Nearby Schools
| NAME: | DISTRICT: | DISTANCE: | |
|---|---|---|---|
|
Grade School
Walker Elementary School |
181 | — | |
|
Middle School
Clarendon Hills Middle School |
181 | Not in DB | |
|
High School
Hinsdale Central High School |
86 | Not in DB | |
Property History
| DATE: | EVENT: | PRICE: | SOURCE: |
|---|---|---|---|
| 28 Mar, 2014 | Sold | $925,000 | MRED MLS |
| 28 Feb, 2014 | Under contract | $1,030,000 | MRED MLS |
| 9 Oct, 2013 | Listed for sale | $1,030,000 | MRED MLS |
| 9 Jan, 2025 | Sold | $1,450,000 | MRED MLS |
| 11 Nov, 2024 | Under contract | $1,349,000 | MRED MLS |
| 7 Nov, 2024 | Listed for sale | $1,349,000 | MRED MLS |
Room Specifics
Total Bedrooms: 5
Bedrooms Above Ground: 5
Bedrooms Below Ground: 0
Dimensions: —
Floor Type: Carpet
Dimensions: —
Floor Type: Carpet
Dimensions: —
Floor Type: Carpet
Dimensions: —
Floor Type: —
Full Bathrooms: 5
Bathroom Amenities: Whirlpool,Separate Shower,Double Sink
Bathroom in Basement: 1
Rooms: Bedroom 5,Breakfast Room,Exercise Room,Foyer,Game Room,Office,Recreation Room
Basement Description: Finished
Other Specifics
| 3 | |
| Concrete Perimeter | |
| Brick | |
| Deck, Porch, Brick Paver Patio | |
| Corner Lot,Fenced Yard,Landscaped | |
| 80X151 | |
| — | |
| Full | |
| Vaulted/Cathedral Ceilings, Bar-Wet, Hardwood Floors, First Floor Laundry, First Floor Full Bath | |
| Double Oven, Microwave, Dishwasher, Refrigerator, Washer, Dryer, Disposal | |
| Not in DB | |
| Pool, Sidewalks, Street Lights, Street Paved | |
| — | |
| — | |
| Wood Burning, Gas Log, Gas Starter |
Tax History
| Year | Property Taxes |
|---|---|
| 2014 | $19,477 |
| 2025 | $23,951 |
Contact Agent
Nearby Similar Homes
Nearby Sold Comparables
Contact Agent
Listing Provided By
Coldwell Banker Residential RE













