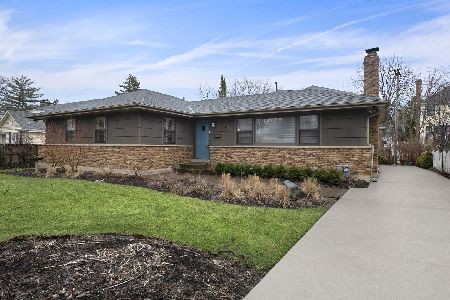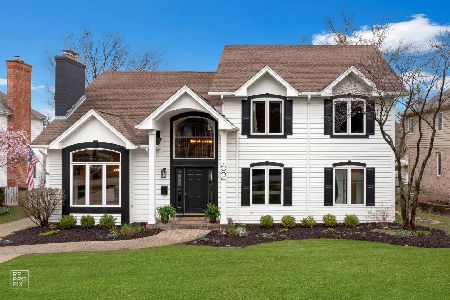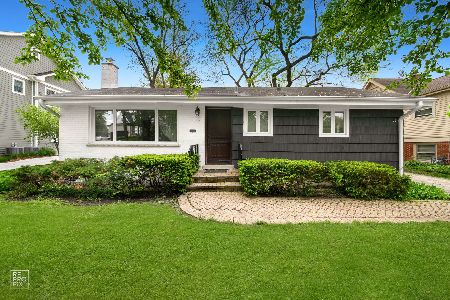61 Harris Avenue, Clarendon Hills, Illinois 60514
$495,000
|
Sold
|
|
| Status: | Closed |
| Sqft: | 2,276 |
| Cost/Sqft: | $215 |
| Beds: | 4 |
| Baths: | 2 |
| Year Built: | 1958 |
| Property Taxes: | $8,740 |
| Days On Market: | 1748 |
| Lot Size: | 0,21 |
Description
Perfect-setting, 2 blks to town! This Cape Cod-style home offers a wide-open floor plan perfect for entertaining w/ 4 beds & 2 full-updated baths, hardwoods on 3 levels of living space. Cheery kitchen overlooking beautiful front yard with stainless appliances, breakfast or dining room option w/ chair rail and chandelier, 1st lvl living room w/ plantation shutters, updated baths, 1st level office/mudroom with sliding door walk-out to patio and larger rear yard, lower level family room with gas fire place/stone surround with large above ground sunny windows. Excellent Maintenance & Upgrades with Current Owner: newer furnace and water heater, newer appliances...and more (see brochure and agent remarks)! 2-blocks to Metra, the Village of Clarendon Hills amenities and Walker School! D181/D86.
Property Specifics
| Single Family | |
| — | |
| Cottage | |
| 1958 | |
| Partial | |
| — | |
| No | |
| 0.21 |
| Du Page | |
| — | |
| 0 / Not Applicable | |
| None | |
| Lake Michigan | |
| Public Sewer | |
| 11046616 | |
| 0911311003 |
Nearby Schools
| NAME: | DISTRICT: | DISTANCE: | |
|---|---|---|---|
|
Grade School
Walker Elementary School |
181 | — | |
|
Middle School
Clarendon Hills Middle School |
181 | Not in DB | |
|
High School
Hinsdale Central High School |
86 | Not in DB | |
Property History
| DATE: | EVENT: | PRICE: | SOURCE: |
|---|---|---|---|
| 18 Jul, 2016 | Under contract | $0 | MRED MLS |
| 15 Jul, 2016 | Listed for sale | $0 | MRED MLS |
| 4 Apr, 2020 | Under contract | $0 | MRED MLS |
| 12 Feb, 2020 | Listed for sale | $0 | MRED MLS |
| 28 Aug, 2020 | Under contract | $0 | MRED MLS |
| 20 Aug, 2020 | Listed for sale | $0 | MRED MLS |
| 10 Jun, 2021 | Sold | $495,000 | MRED MLS |
| 10 Apr, 2021 | Under contract | $489,000 | MRED MLS |
| 8 Apr, 2021 | Listed for sale | $489,000 | MRED MLS |
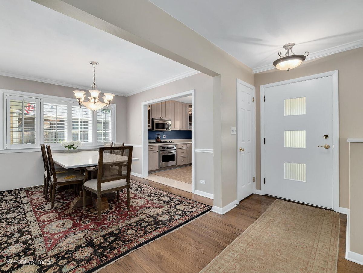
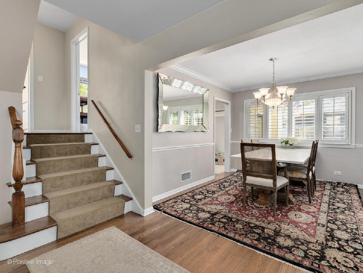
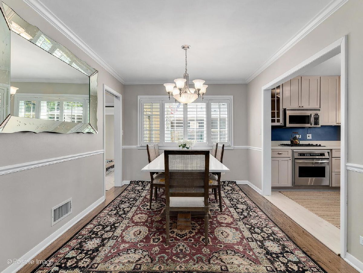
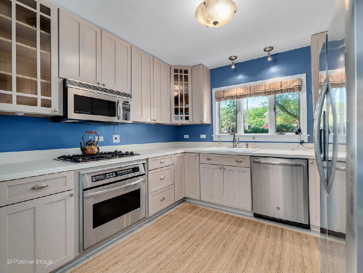
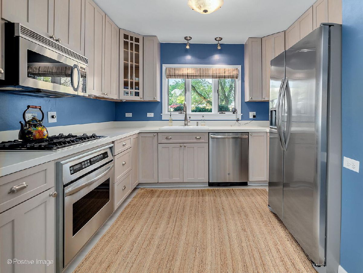
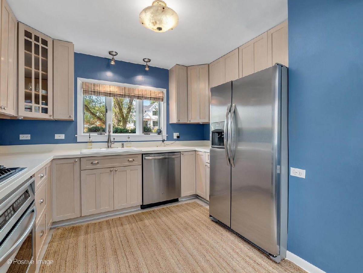
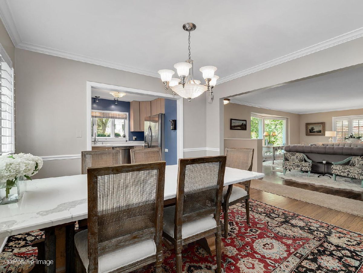
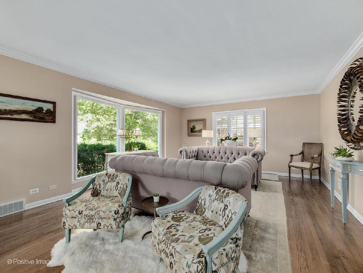
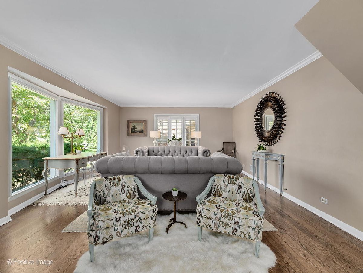
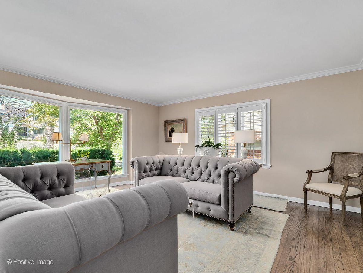
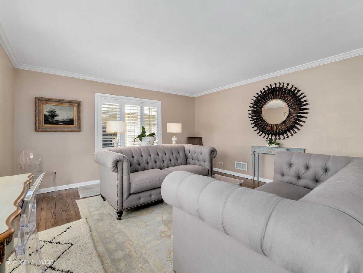
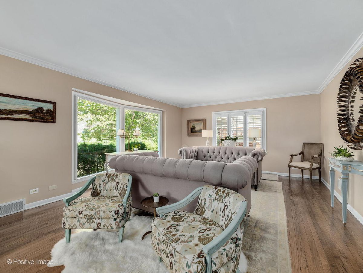
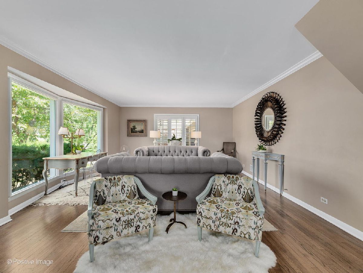
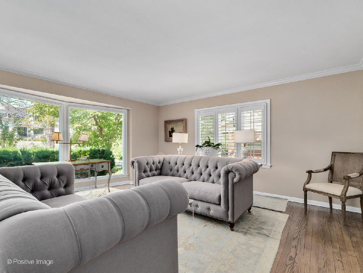
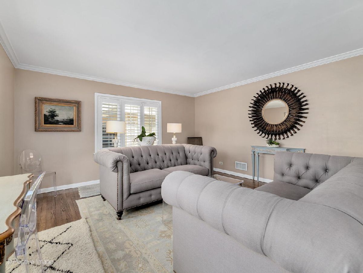
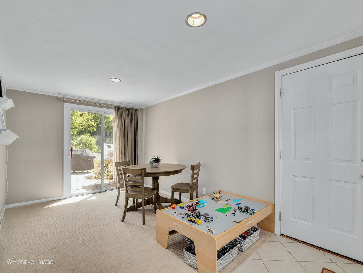
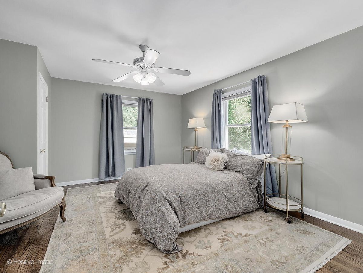
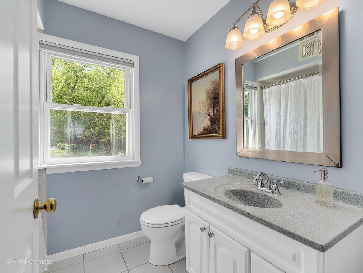
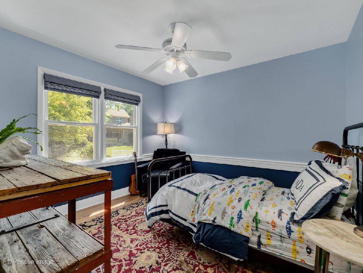
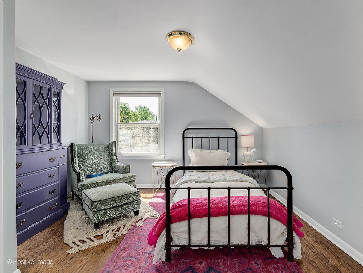
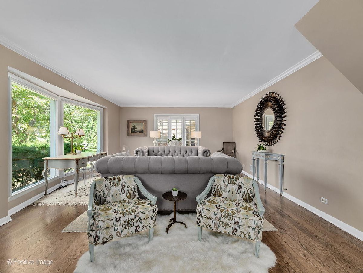
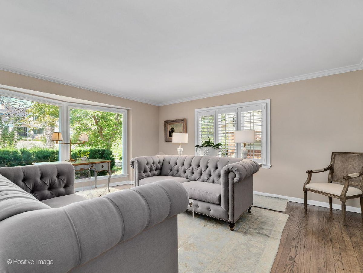
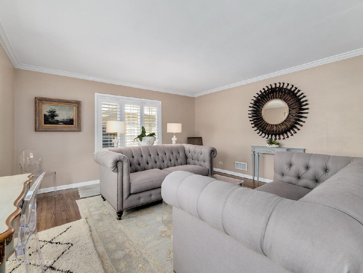
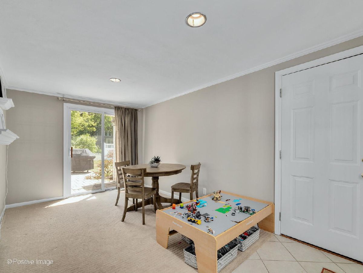
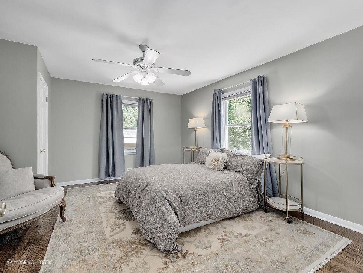
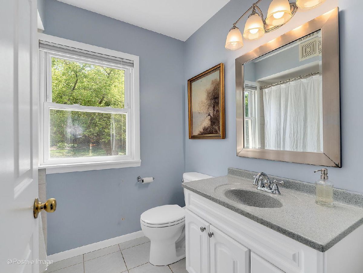
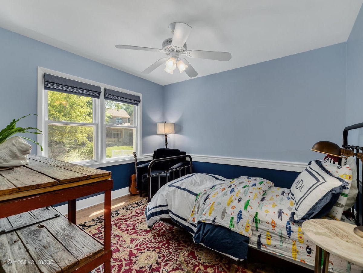
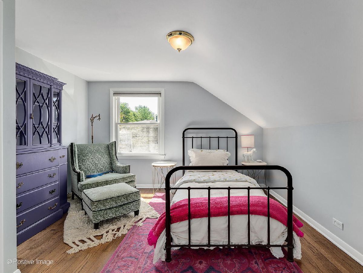
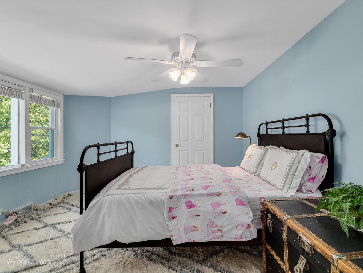
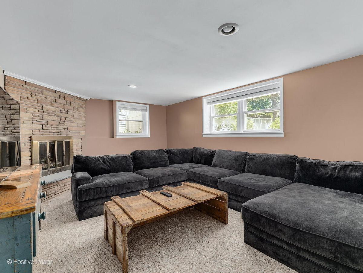
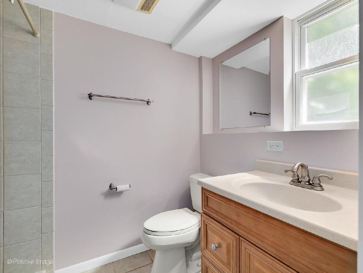
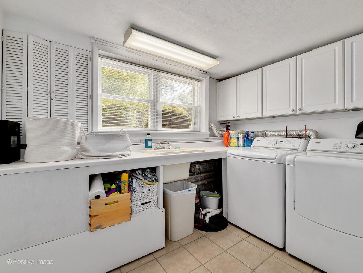
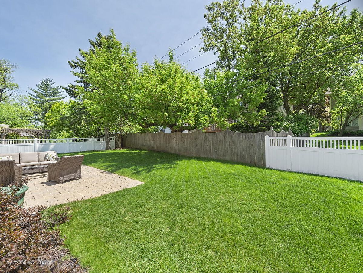
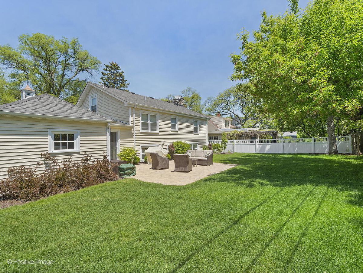
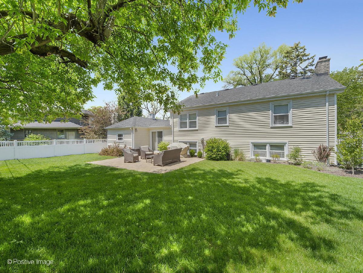
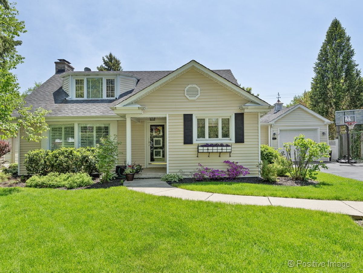
Room Specifics
Total Bedrooms: 4
Bedrooms Above Ground: 4
Bedrooms Below Ground: 0
Dimensions: —
Floor Type: Hardwood
Dimensions: —
Floor Type: Hardwood
Dimensions: —
Floor Type: Hardwood
Full Bathrooms: 2
Bathroom Amenities: —
Bathroom in Basement: 1
Rooms: Office
Basement Description: Finished,Crawl
Other Specifics
| 1 | |
| — | |
| Asphalt | |
| Deck | |
| — | |
| 66 X 126 X 70 X 135 | |
| — | |
| None | |
| Hardwood Floors | |
| Range, Microwave, Dishwasher, Refrigerator, Washer, Dryer, Disposal | |
| Not in DB | |
| Park, Pool | |
| — | |
| — | |
| Gas Log |
Tax History
| Year | Property Taxes |
|---|---|
| 2021 | $8,740 |
Contact Agent
Nearby Similar Homes
Nearby Sold Comparables
Contact Agent
Listing Provided By
County Line Properties, Inc.








