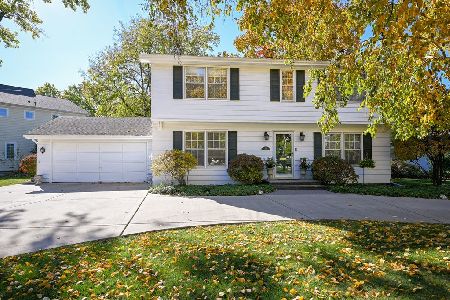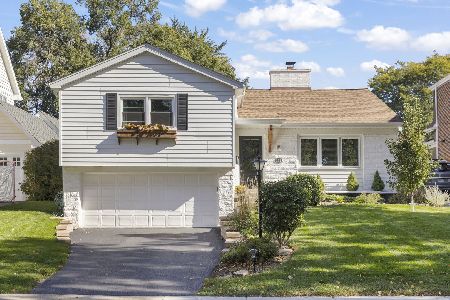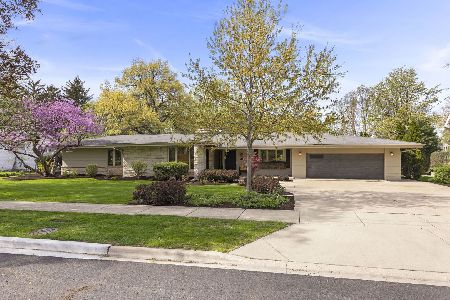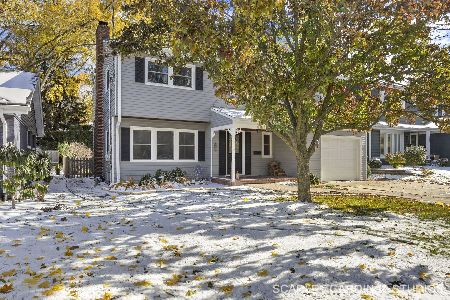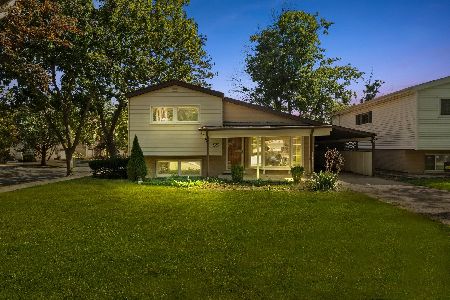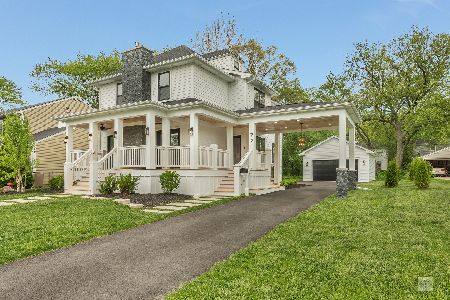65 Main Street, Glen Ellyn, Illinois 60137
$546,000
|
Sold
|
|
| Status: | Closed |
| Sqft: | 2,400 |
| Cost/Sqft: | $231 |
| Beds: | 4 |
| Baths: | 3 |
| Year Built: | 2013 |
| Property Taxes: | $10,478 |
| Days On Market: | 4679 |
| Lot Size: | 0,00 |
Description
Designed to help conserve our natural resources - built with a Greener thought process -for today's environmentally conscious family* Sustainable Lyptus flrs, Learning Thermostat, solar panels, tankless water heater, added foam insulation for warmth & sound minimalization* Complete rehab *Stunning attention to detail throughout* Gorgeous open floor plan* 2 FPLS* Dream SS & granite Kit, full fin'd bmt *
Property Specifics
| Single Family | |
| — | |
| — | |
| 2013 | |
| Partial | |
| RANCH | |
| No | |
| — |
| Du Page | |
| — | |
| 0 / Not Applicable | |
| None | |
| Lake Michigan | |
| Public Sewer, Sewer-Storm | |
| 08274376 | |
| 0514309027 |
Nearby Schools
| NAME: | DISTRICT: | DISTANCE: | |
|---|---|---|---|
|
Grade School
Lincoln Elementary School |
41 | — | |
|
Middle School
Hadley Junior High School |
41 | Not in DB | |
|
High School
Glenbard West High School |
87 | Not in DB | |
Property History
| DATE: | EVENT: | PRICE: | SOURCE: |
|---|---|---|---|
| 9 Apr, 2012 | Sold | $215,000 | MRED MLS |
| 21 Dec, 2011 | Under contract | $230,000 | MRED MLS |
| — | Last price change | $250,000 | MRED MLS |
| 2 Aug, 2010 | Listed for sale | $425,000 | MRED MLS |
| 30 May, 2013 | Sold | $546,000 | MRED MLS |
| 28 Apr, 2013 | Under contract | $555,000 | MRED MLS |
| — | Last price change | $565,000 | MRED MLS |
| 19 Feb, 2013 | Listed for sale | $565,000 | MRED MLS |
Room Specifics
Total Bedrooms: 4
Bedrooms Above Ground: 4
Bedrooms Below Ground: 0
Dimensions: —
Floor Type: Hardwood
Dimensions: —
Floor Type: Hardwood
Dimensions: —
Floor Type: Hardwood
Full Bathrooms: 3
Bathroom Amenities: Separate Shower,Double Sink,Garden Tub
Bathroom in Basement: 1
Rooms: Recreation Room
Basement Description: Finished,Crawl
Other Specifics
| 2 | |
| Concrete Perimeter | |
| Concrete | |
| — | |
| Landscaped | |
| 128.25 X 167.50 | |
| — | |
| Full | |
| Hardwood Floors, First Floor Bedroom, First Floor Laundry, First Floor Full Bath | |
| Range, Microwave, Dishwasher, Refrigerator, High End Refrigerator, Washer, Dryer, Stainless Steel Appliance(s) | |
| Not in DB | |
| — | |
| — | |
| — | |
| Wood Burning |
Tax History
| Year | Property Taxes |
|---|---|
| 2012 | $10,702 |
| 2013 | $10,478 |
Contact Agent
Nearby Similar Homes
Nearby Sold Comparables
Contact Agent
Listing Provided By
RE/MAX Suburban

