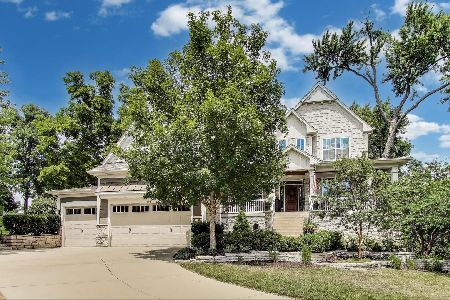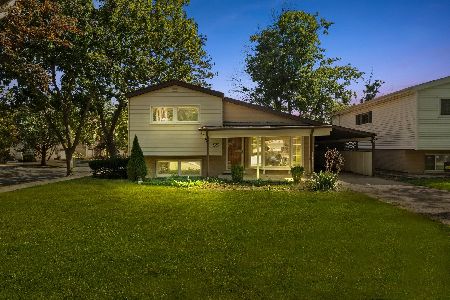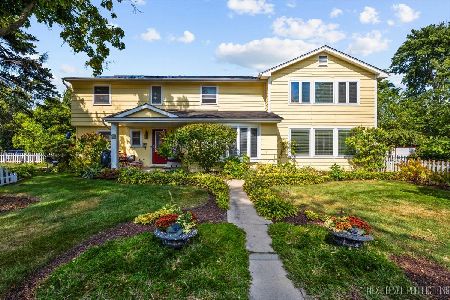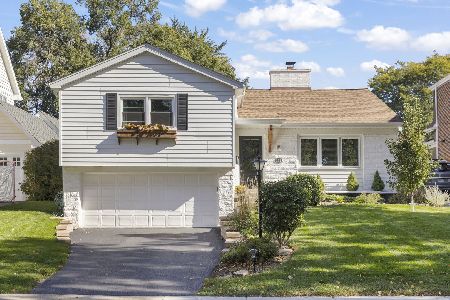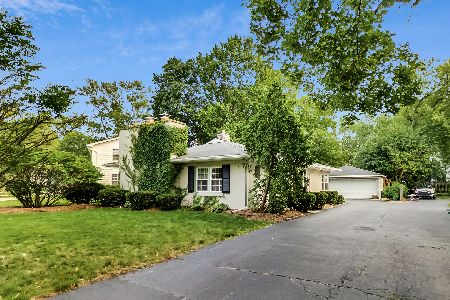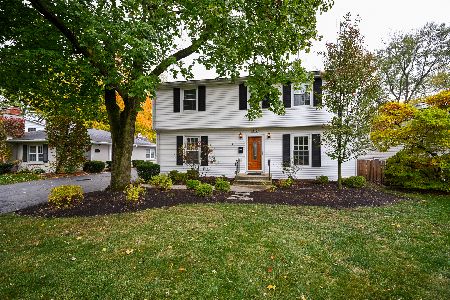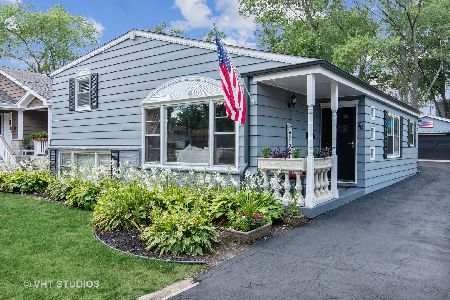84 Parkside Avenue, Glen Ellyn, Illinois 60137
$625,000
|
For Sale
|
|
| Status: | New |
| Sqft: | 1,836 |
| Cost/Sqft: | $340 |
| Beds: | 4 |
| Baths: | 2 |
| Year Built: | 1960 |
| Property Taxes: | $10,622 |
| Days On Market: | 1 |
| Lot Size: | 0,31 |
Description
Welcome to 84 N Parkside - a beautiful classic 4 bedroom Glen Ellyn home. Located in the heart of Glen Ellyn! Close distance to downtown Glen Ellyn, Metra train, Sunset Pool, Newton Park, Main Street Rec center, and Lincoln Elementary. There's abundance of character in this home and beautiful landscaping. This home makes a stunning first impression with a large circular concrete driveway at the entrance. First floor features a cohesive layout and is updated with refinished hardwood floors and painted in a neutral tone. Large living room features crown molding and one of the two fireplaces in the home. Kitchen has white cabinetry and stainless-steel appliances. All four bedrooms are spacious and are located upstairs with a full bathroom. Full finished basement boasts large family room with fireplace, ample storage, and a very sizable laundry room. The beautifully landscaped backyard with a large screened in porch, deck, outdoor shed and swing set. This is a meticulously cared for lovely home!
Property Specifics
| Single Family | |
| — | |
| — | |
| 1960 | |
| — | |
| — | |
| No | |
| 0.31 |
| — | |
| — | |
| 0 / Not Applicable | |
| — | |
| — | |
| — | |
| 12512072 | |
| 0514310020 |
Nearby Schools
| NAME: | DISTRICT: | DISTANCE: | |
|---|---|---|---|
|
Grade School
Lincoln Elementary School |
41 | — | |
|
Middle School
Hadley Junior High School |
41 | Not in DB | |
|
High School
Glenbard West High School |
87 | Not in DB | |
Property History
| DATE: | EVENT: | PRICE: | SOURCE: |
|---|---|---|---|
| 5 Nov, 2025 | Listed for sale | $625,000 | MRED MLS |
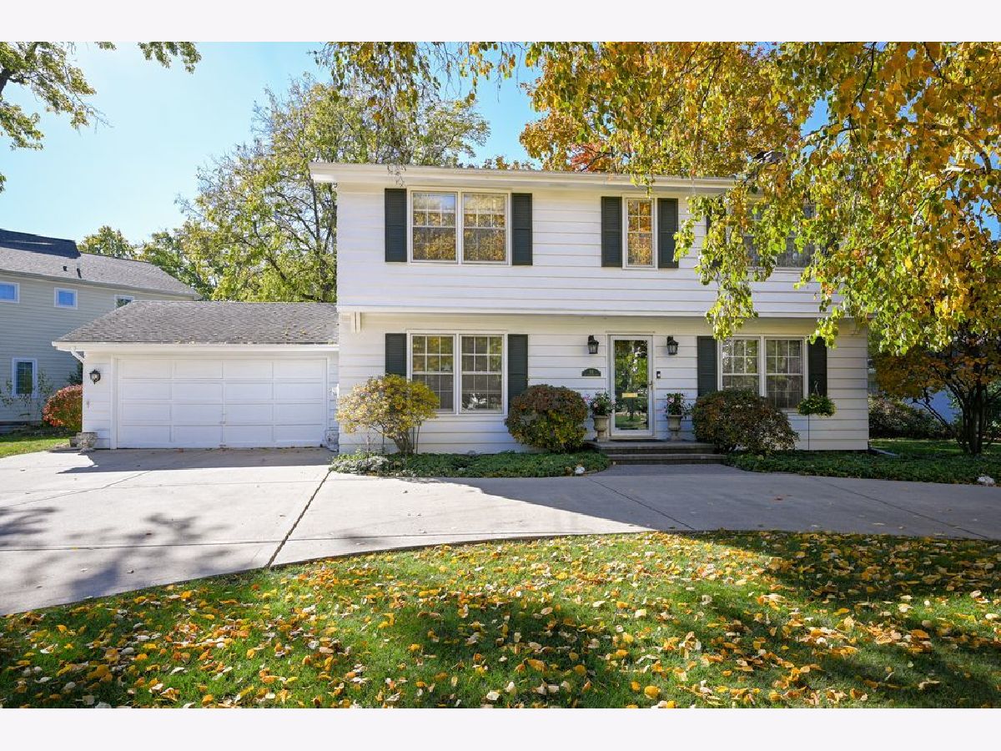
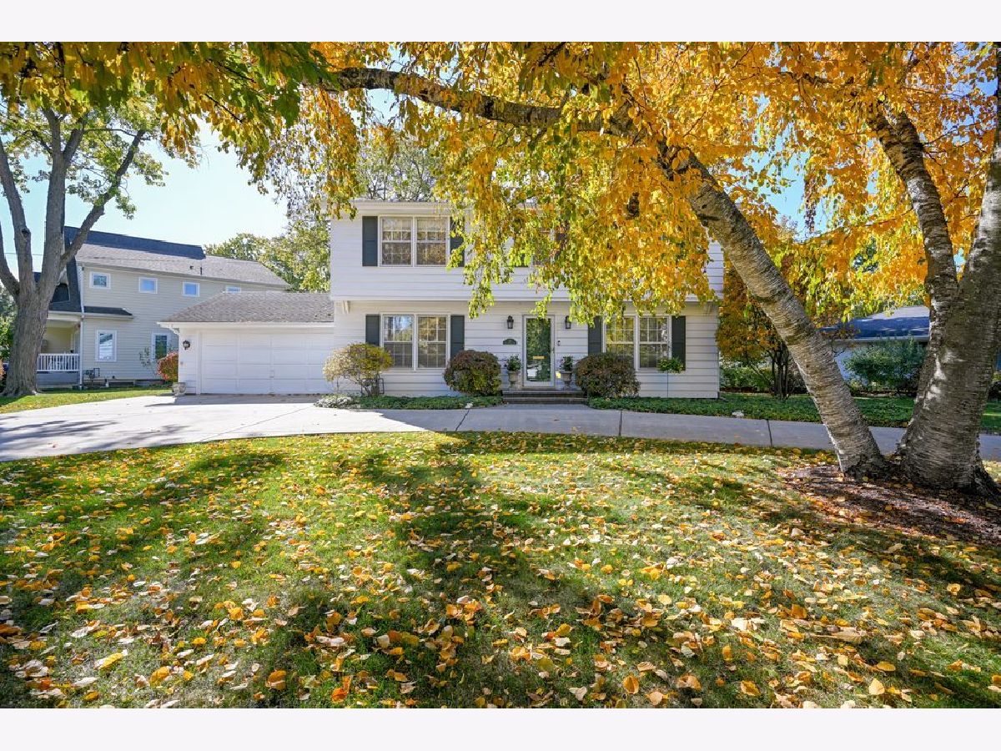
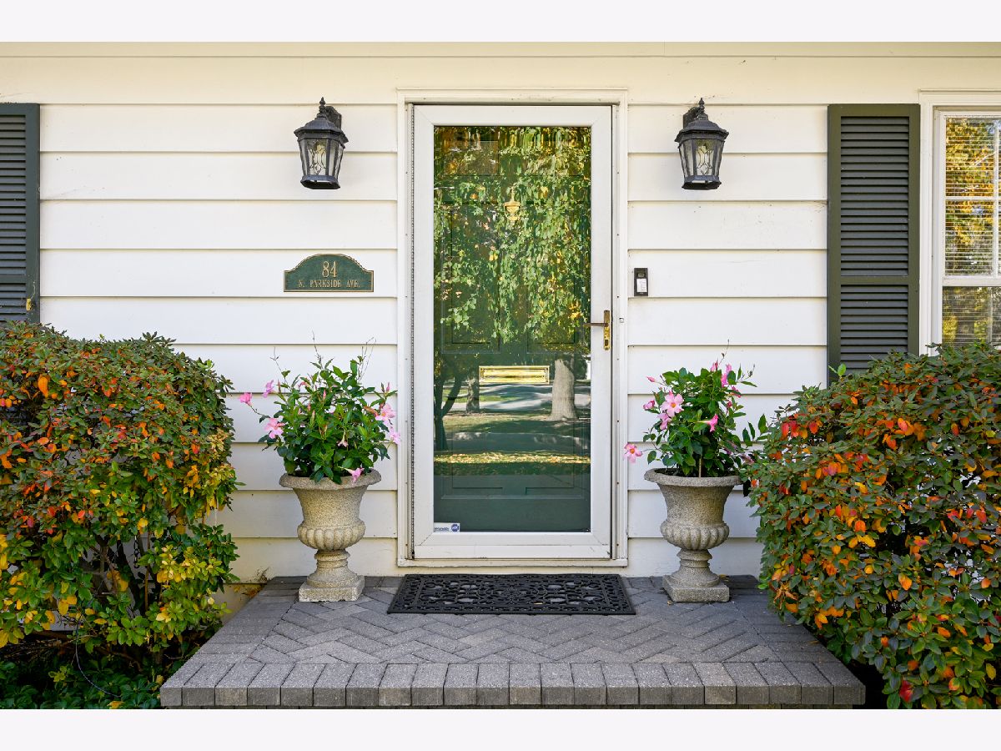
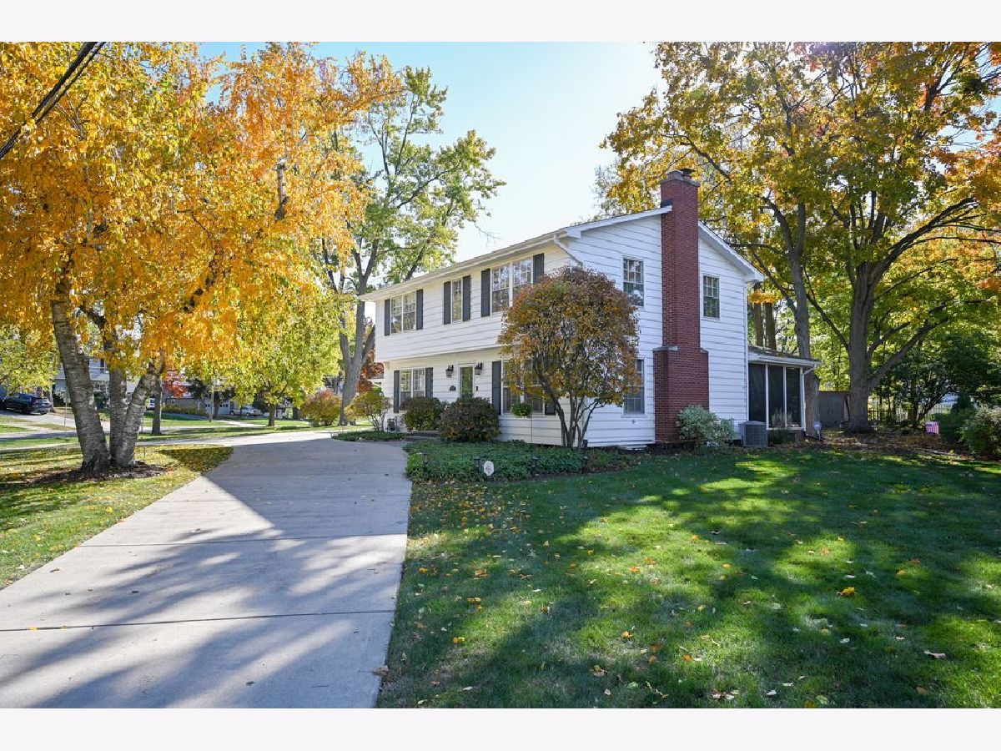
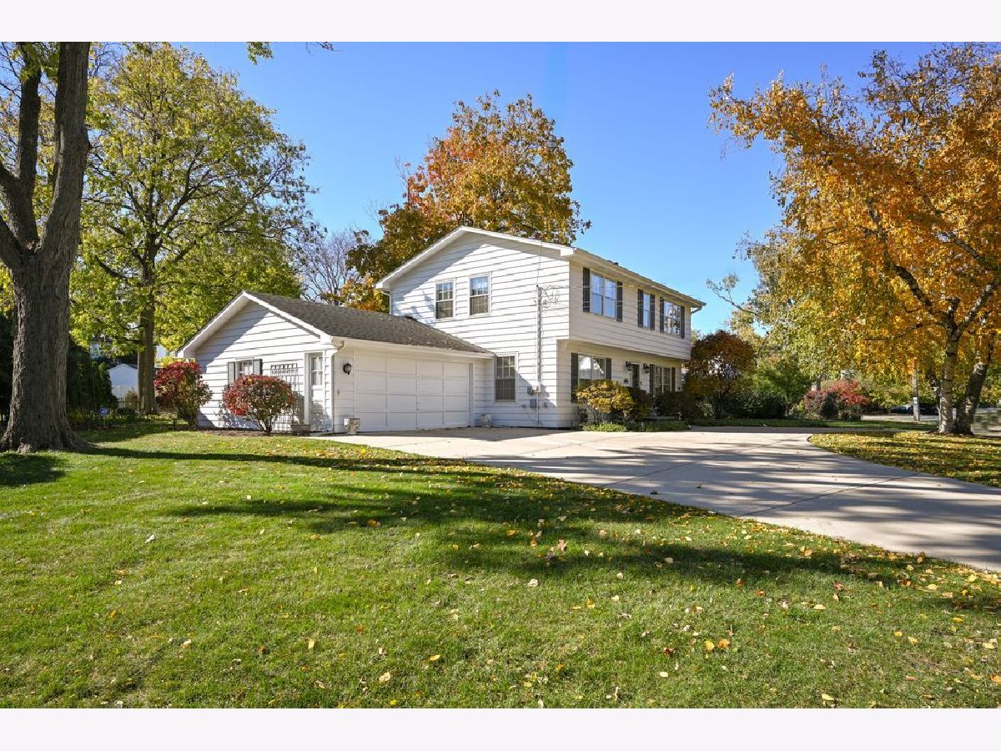



























Room Specifics
Total Bedrooms: 4
Bedrooms Above Ground: 4
Bedrooms Below Ground: 0
Dimensions: —
Floor Type: —
Dimensions: —
Floor Type: —
Dimensions: —
Floor Type: —
Full Bathrooms: 2
Bathroom Amenities: —
Bathroom in Basement: 0
Rooms: —
Basement Description: —
Other Specifics
| 2 | |
| — | |
| — | |
| — | |
| — | |
| 140X151 | |
| — | |
| — | |
| — | |
| — | |
| Not in DB | |
| — | |
| — | |
| — | |
| — |
Tax History
| Year | Property Taxes |
|---|---|
| 2025 | $10,622 |
Contact Agent
Nearby Similar Homes
Nearby Sold Comparables
Contact Agent
Listing Provided By
Keller Williams Premiere Properties

