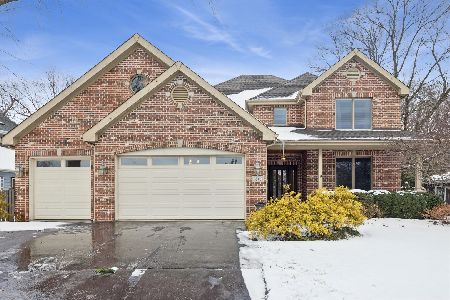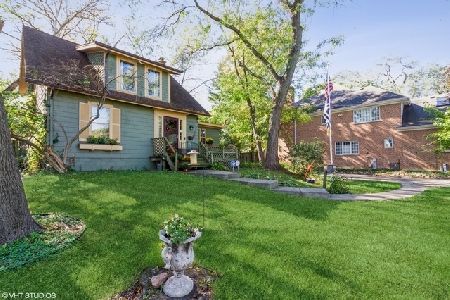65 Sheridan Avenue, Clarendon Hills, Illinois 60514
$1,025,000
|
Sold
|
|
| Status: | Closed |
| Sqft: | 4,140 |
| Cost/Sqft: | $265 |
| Beds: | 4 |
| Baths: | 5 |
| Year Built: | 1998 |
| Property Taxes: | $22,913 |
| Days On Market: | 3533 |
| Lot Size: | 0,28 |
Description
A beautiful brick home w/ generous room sizes & located in coveted Walker School district. Just move in & unpack- 4 bedroom, 4.5 bath home on large 50x235' lot! Charming front porch greets you w/ brick paver front patio. 1st floor office w/ glass french doors & custom cabinetry. A spacious formal LR w/ FP & custom built-in's offers great entertaining flow to large formal DR that can comfortably seat 12. A Butlers Pantry flows into oversized kitchen w/ island seating for 4, sep dinette area w/ chef's desk & New SS Appliances. Opens to Family Room w/ vaulted coffered celling & fieldstone FP & glass doors to the patio & enormous backyard. 2nd level has Master Suite w/ sep sitting area/exercise room + His/Hers WIC's. 2nd bedroom ensuite w/ 3 closets! 2 large bedrooms share Full Bath. Amazing Homecrafters finished basement w/ wine cellar,Rec&Game Rooms, Laundry & Bath. Kenna Construction home offers an outdoor storage shed, large screened porch and 2 car attached garage. Welcome home!
Property Specifics
| Single Family | |
| — | |
| Traditional | |
| 1998 | |
| Full | |
| — | |
| No | |
| 0.28 |
| Du Page | |
| — | |
| 0 / Not Applicable | |
| None | |
| Lake Michigan | |
| Public Sewer | |
| 09233827 | |
| 0911322035 |
Nearby Schools
| NAME: | DISTRICT: | DISTANCE: | |
|---|---|---|---|
|
Grade School
Walker Elementary School |
181 | — | |
|
Middle School
Clarendon Hills Middle School |
181 | Not in DB | |
|
High School
Hinsdale Central High School |
86 | Not in DB | |
Property History
| DATE: | EVENT: | PRICE: | SOURCE: |
|---|---|---|---|
| 4 Aug, 2016 | Sold | $1,025,000 | MRED MLS |
| 24 Jun, 2016 | Under contract | $1,099,000 | MRED MLS |
| 21 May, 2016 | Listed for sale | $1,099,000 | MRED MLS |
Room Specifics
Total Bedrooms: 4
Bedrooms Above Ground: 4
Bedrooms Below Ground: 0
Dimensions: —
Floor Type: Carpet
Dimensions: —
Floor Type: Carpet
Dimensions: —
Floor Type: Carpet
Full Bathrooms: 5
Bathroom Amenities: Whirlpool,Separate Shower,Double Sink
Bathroom in Basement: 1
Rooms: Kitchen,Breakfast Room,Game Room,Mud Room,Recreation Room,Screened Porch,Sitting Room,Study,Theatre Room
Basement Description: Finished
Other Specifics
| 2 | |
| Concrete Perimeter | |
| Asphalt | |
| Porch Screened, Brick Paver Patio, Storms/Screens | |
| Landscaped,Park Adjacent | |
| 50 X 235 | |
| Full,Interior Stair,Unfinished | |
| Full | |
| Bar-Wet, Hardwood Floors, First Floor Laundry | |
| Double Oven, Microwave, Dishwasher, Refrigerator, Bar Fridge, Washer, Dryer, Disposal, Stainless Steel Appliance(s), Wine Refrigerator | |
| Not in DB | |
| Pool, Street Lights, Street Paved | |
| — | |
| — | |
| Wood Burning, Gas Starter |
Tax History
| Year | Property Taxes |
|---|---|
| 2016 | $22,913 |
Contact Agent
Nearby Similar Homes
Nearby Sold Comparables
Contact Agent
Listing Provided By
d'aprile properties









