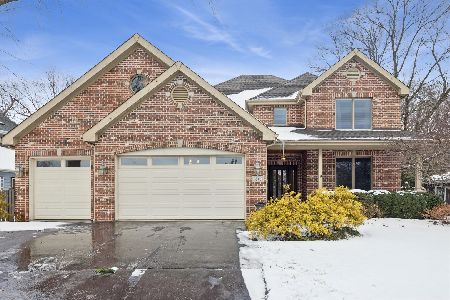67 Sheridan Avenue, Clarendon Hills, Illinois 60514
$899,000
|
Sold
|
|
| Status: | Closed |
| Sqft: | 3,554 |
| Cost/Sqft: | $267 |
| Beds: | 4 |
| Baths: | 3 |
| Year Built: | 1953 |
| Property Taxes: | $17,725 |
| Days On Market: | 2451 |
| Lot Size: | 0,33 |
Description
California Cool ~ Gorgeous Inside & Out! Must-see to appreciate the open layout, exquisite details & breathtaking landscaping. A private get-away & without question, the largest ranch in-town Clarendon Hills! You'll be amazed by the relaxing comfort of this expanded & rehabbed gem w/ 3500+ sq ft main level living. The sun-filled, south facing floor plan is versatile & flows easily between living spaces. Great for entertaining w/captivating views of secret gardens, bluestone patios & cedar pergolas. Kitchen updated w/white cabinets, quartz countertops, SS appliances, pantry, breakfast bar & distinct eating area. The coveted master suite, w/2 walk-in closets, is separated by french doors to adjoining room (home office). Bonus room (study). Mudroom plumbed for main level laundry. Basement w/ generously-sized recreation, workshop & storage areas. Partially fenced yard. Tree-lined, low traffic street. Just blocks to train, town, parks, schools. WALKER, CHMS, HINSDALE CENTRAL. Agent owned.
Property Specifics
| Single Family | |
| — | |
| Ranch | |
| 1953 | |
| Partial | |
| — | |
| No | |
| 0.33 |
| Du Page | |
| — | |
| 0 / Not Applicable | |
| None | |
| Lake Michigan,Public | |
| Public Sewer | |
| 10372747 | |
| 0911322015 |
Nearby Schools
| NAME: | DISTRICT: | DISTANCE: | |
|---|---|---|---|
|
Grade School
Walker Elementary School |
181 | — | |
|
Middle School
Clarendon Hills Middle School |
181 | Not in DB | |
|
High School
Hinsdale Central High School |
86 | Not in DB | |
Property History
| DATE: | EVENT: | PRICE: | SOURCE: |
|---|---|---|---|
| 19 Jul, 2019 | Sold | $899,000 | MRED MLS |
| 19 May, 2019 | Under contract | $947,500 | MRED MLS |
| 8 May, 2019 | Listed for sale | $947,500 | MRED MLS |
Room Specifics
Total Bedrooms: 4
Bedrooms Above Ground: 4
Bedrooms Below Ground: 0
Dimensions: —
Floor Type: Hardwood
Dimensions: —
Floor Type: Hardwood
Dimensions: —
Floor Type: Hardwood
Full Bathrooms: 3
Bathroom Amenities: Separate Shower,Double Sink,Soaking Tub
Bathroom in Basement: 0
Rooms: Office,Study,Heated Sun Room,Foyer,Mud Room,Recreation Room
Basement Description: Partially Finished,Crawl,Egress Window
Other Specifics
| 2 | |
| Concrete Perimeter | |
| Brick | |
| Patio, Porch, Fire Pit, Workshop | |
| Landscaped,Mature Trees | |
| 70X200X70X201 | |
| Unfinished | |
| Full | |
| Vaulted/Cathedral Ceilings, Hardwood Floors, First Floor Bedroom, First Floor Full Bath, Built-in Features, Walk-In Closet(s) | |
| Double Oven, Microwave, Dishwasher, Refrigerator, Freezer, Washer, Dryer, Disposal, Stainless Steel Appliance(s), Cooktop, Range Hood | |
| Not in DB | |
| Pool, Sidewalks, Street Lights, Street Paved | |
| — | |
| — | |
| Gas Log |
Tax History
| Year | Property Taxes |
|---|---|
| 2019 | $17,725 |
Contact Agent
Nearby Similar Homes
Nearby Sold Comparables
Contact Agent
Listing Provided By
Keller Williams Experience










