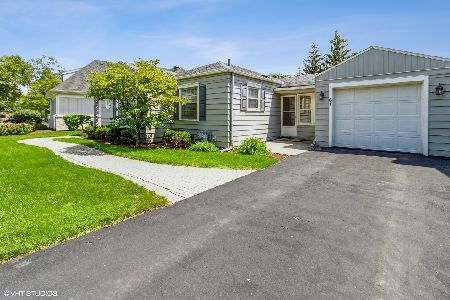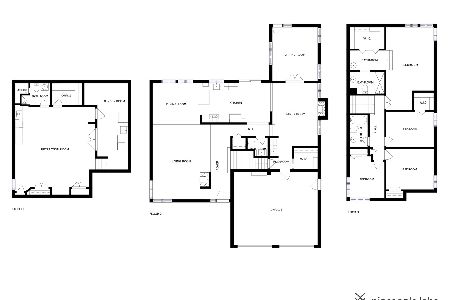65 Waverly Avenue, Clarendon Hills, Illinois 60514
$808,000
|
Sold
|
|
| Status: | Closed |
| Sqft: | 2,773 |
| Cost/Sqft: | $306 |
| Beds: | 4 |
| Baths: | 4 |
| Year Built: | 1951 |
| Property Taxes: | $14,583 |
| Days On Market: | 1710 |
| Lot Size: | 0,21 |
Description
Location, location, location! On a coveted and lively cul-de-sac, this home will have you living in the center of a family-friendly block! With the home freshly painted and carpeted, including a bright, white kitchen, every room is filled with natural light, bouncing through the abundant windows. Boasting TWO master bedrooms, overnight guests are able to retreat into their own private getaway, after enjoying the spacious basement and generously sized first-floor family room. Multiple updates include downstairs master with en-suite bath, kitchen and breakfast nook, upstairs bath, and laundry room. The backyard has its own customized garden shed, adorned with perennial laced trellises that neighbor a bluestone patio. The Trex deck overlooks an enduring garden, complete with a gas-lighted firepit. Walk to award-winning schools, a town as sweet as Mayberry and the train. Come join the block party!
Property Specifics
| Single Family | |
| — | |
| — | |
| 1951 | |
| Full | |
| — | |
| No | |
| 0.21 |
| Du Page | |
| — | |
| — / Not Applicable | |
| None | |
| Lake Michigan | |
| Public Sewer | |
| 11088992 | |
| 0911118009 |
Nearby Schools
| NAME: | DISTRICT: | DISTANCE: | |
|---|---|---|---|
|
Grade School
Prospect Elementary School |
181 | — | |
|
Middle School
Clarendon Hills Middle School |
181 | Not in DB | |
|
High School
Hinsdale Central High School |
86 | Not in DB | |
Property History
| DATE: | EVENT: | PRICE: | SOURCE: |
|---|---|---|---|
| 5 Aug, 2021 | Sold | $808,000 | MRED MLS |
| 3 Jun, 2021 | Under contract | $849,000 | MRED MLS |
| 14 May, 2021 | Listed for sale | $849,000 | MRED MLS |
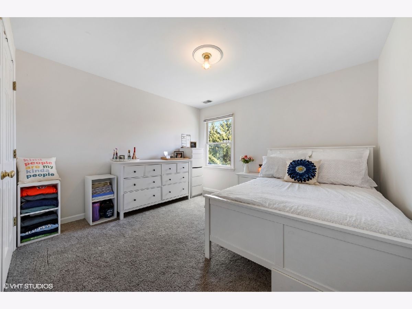
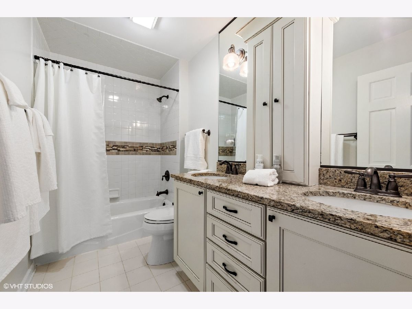
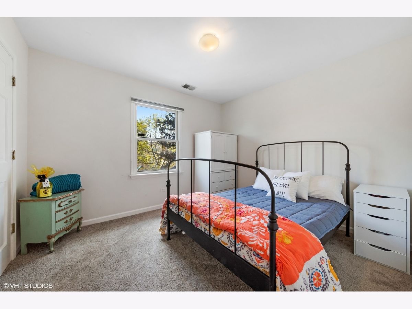
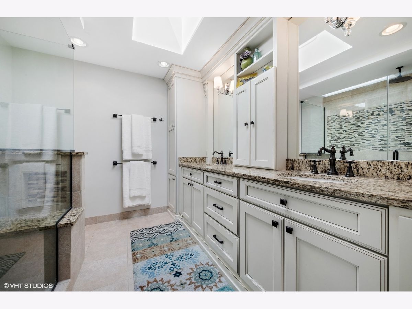
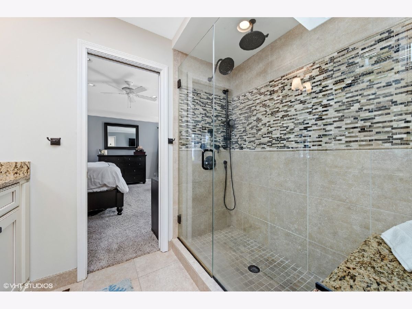
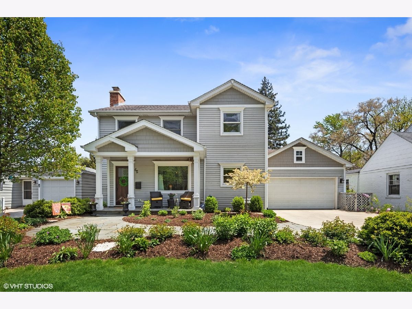
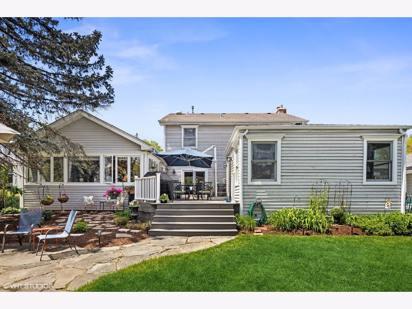
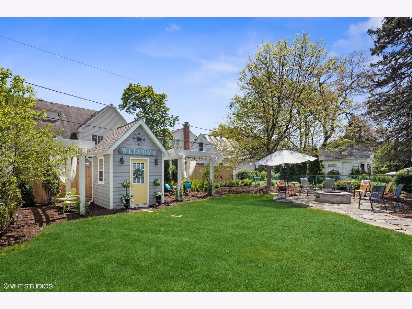
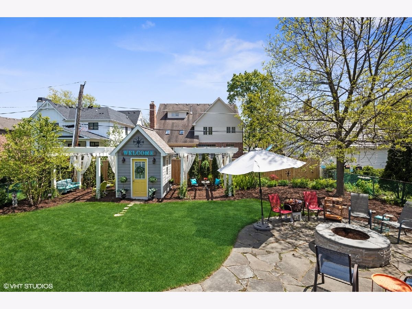
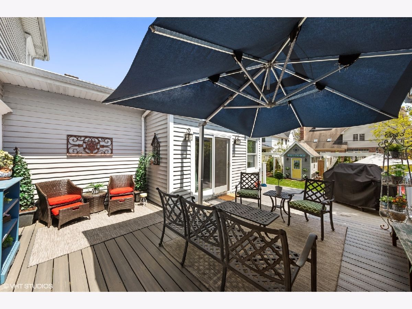
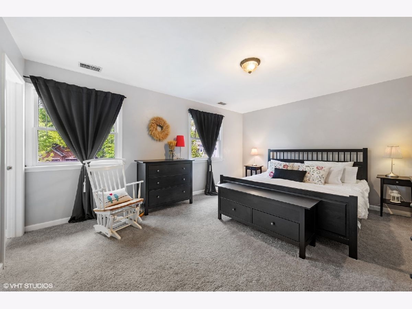
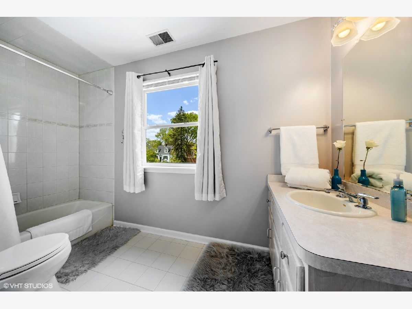
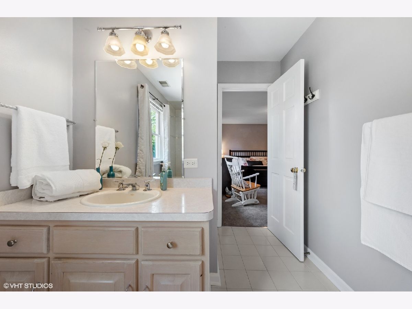
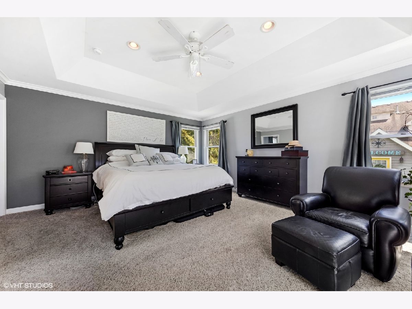
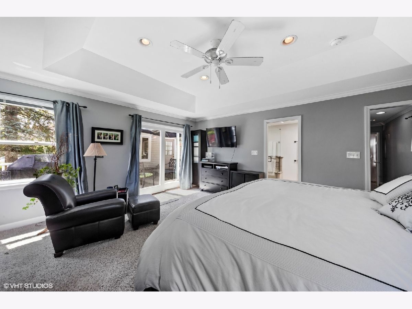
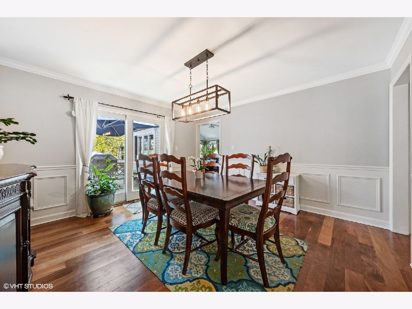
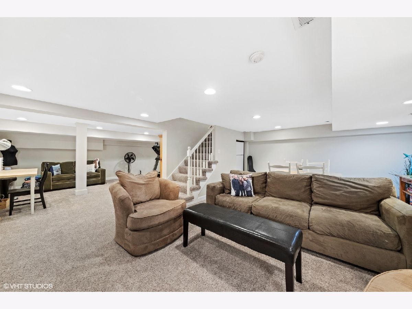
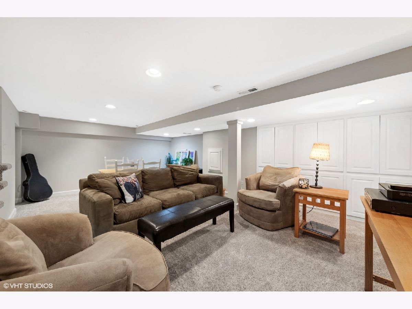
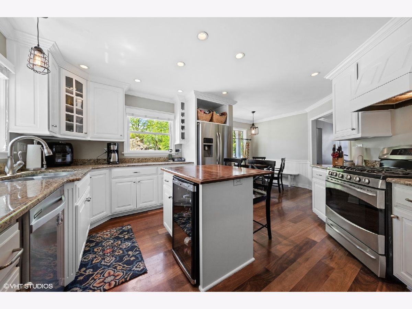
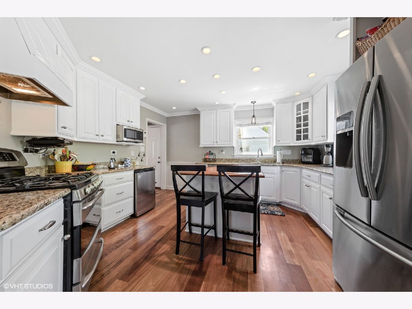
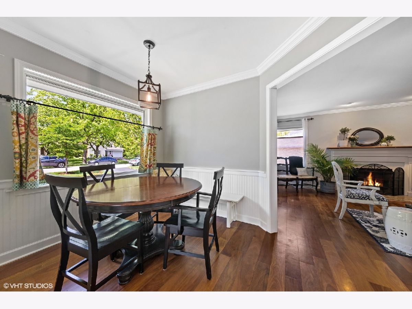
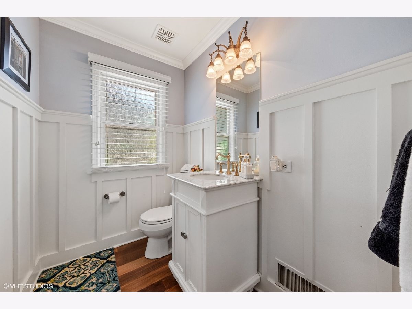
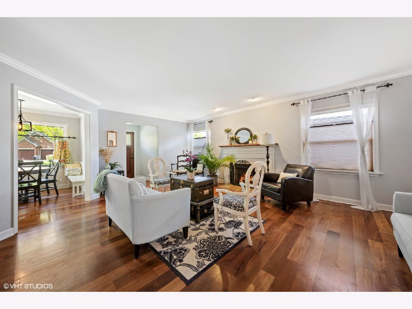
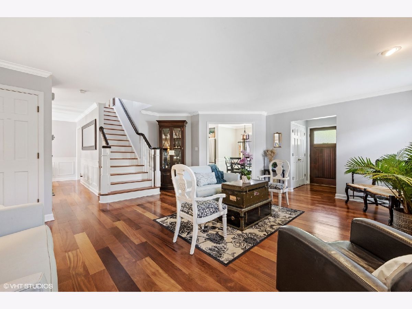
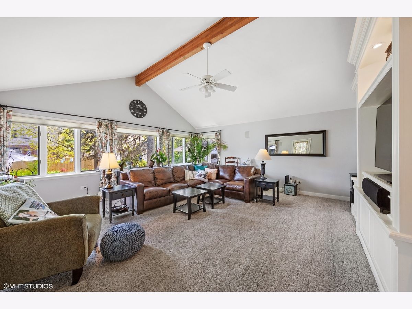
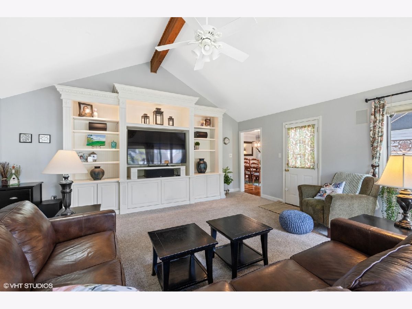
Room Specifics
Total Bedrooms: 4
Bedrooms Above Ground: 4
Bedrooms Below Ground: 0
Dimensions: —
Floor Type: Carpet
Dimensions: —
Floor Type: Carpet
Dimensions: —
Floor Type: Carpet
Full Bathrooms: 4
Bathroom Amenities: —
Bathroom in Basement: 0
Rooms: Breakfast Room,Recreation Room,Utility Room-Lower Level
Basement Description: Partially Finished
Other Specifics
| 2 | |
| Concrete Perimeter | |
| Concrete | |
| Deck, Porch | |
| Fenced Yard | |
| 62 X 144 | |
| — | |
| Full | |
| — | |
| Range, Microwave, Dishwasher, Refrigerator, Bar Fridge, Washer, Dryer, Disposal, Stainless Steel Appliance(s), Wine Refrigerator | |
| Not in DB | |
| Sidewalks, Street Paved | |
| — | |
| — | |
| — |
Tax History
| Year | Property Taxes |
|---|---|
| 2021 | $14,583 |
Contact Agent
Nearby Similar Homes
Nearby Sold Comparables
Contact Agent
Listing Provided By
Compass







