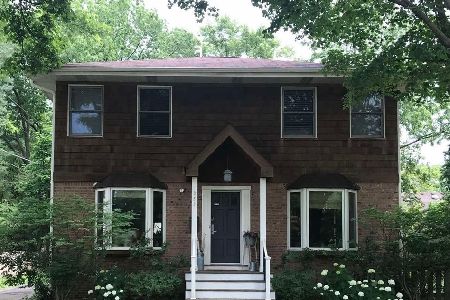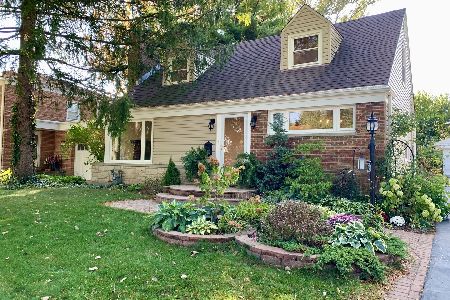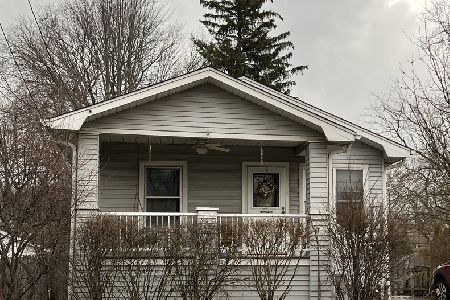650 Chestnut Street, Deerfield, Illinois 60015
$312,000
|
Sold
|
|
| Status: | Closed |
| Sqft: | 1,070 |
| Cost/Sqft: | $299 |
| Beds: | 2 |
| Baths: | 2 |
| Year Built: | 1952 |
| Property Taxes: | $7,301 |
| Days On Market: | 1983 |
| Lot Size: | 0,16 |
Description
This charming and updated ranch home begins with an inviting front porch!! It features an open Living Room and Dining Room with beautiful hardwood floors, crown molding, large windows and patio doors letting in lots of natural light! You'll enjoy cooking in the light, bright Kitchen which features generous white cabinetry, granite counters, tile back splash and tile floor! 2 Bedrooms with large closets and hardwood floors. The partially finished basement offers great additional living space, a full bathroom, a laundry room and storage. The fenced back yard features a deck and a brick paver patio and is perfect for relaxing, cooking out or entertaining! Large shed for extra storage! Attached 1 car garage! Terrific close to town location with stores, restaurants, parks, library and train nearby!!!
Property Specifics
| Single Family | |
| — | |
| Ranch | |
| 1952 | |
| Full | |
| — | |
| No | |
| 0.16 |
| Lake | |
| — | |
| 0 / Not Applicable | |
| None | |
| Lake Michigan | |
| Public Sewer | |
| 10815491 | |
| 16322020320000 |
Nearby Schools
| NAME: | DISTRICT: | DISTANCE: | |
|---|---|---|---|
|
Grade School
Walden Elementary School |
109 | — | |
|
Middle School
Alan B Shepard Middle School |
109 | Not in DB | |
|
High School
Deerfield High School |
113 | Not in DB | |
Property History
| DATE: | EVENT: | PRICE: | SOURCE: |
|---|---|---|---|
| 29 Jan, 2015 | Sold | $302,500 | MRED MLS |
| 15 Dec, 2014 | Under contract | $314,000 | MRED MLS |
| — | Last price change | $329,900 | MRED MLS |
| 14 Sep, 2014 | Listed for sale | $329,900 | MRED MLS |
| 30 Sep, 2020 | Sold | $312,000 | MRED MLS |
| 17 Aug, 2020 | Under contract | $319,900 | MRED MLS |
| 12 Aug, 2020 | Listed for sale | $319,900 | MRED MLS |
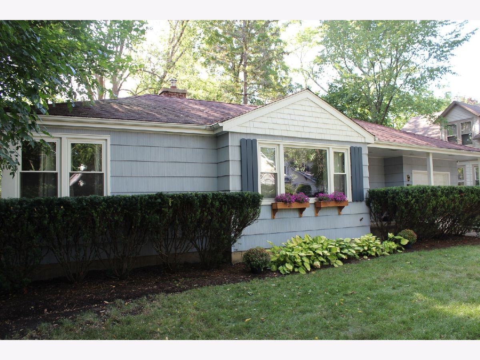
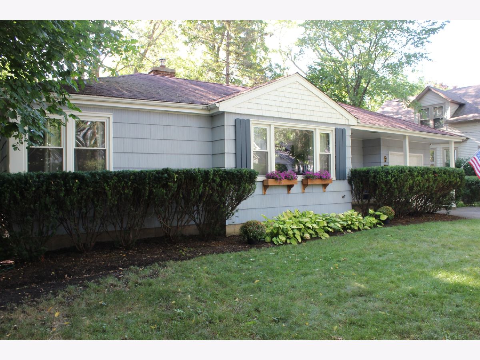
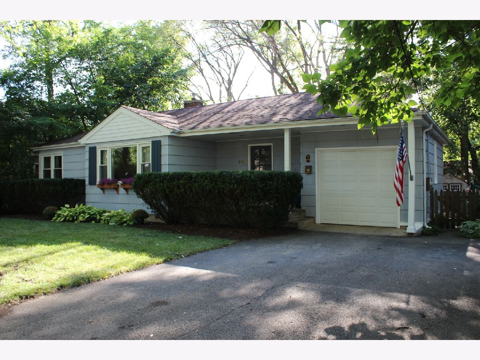
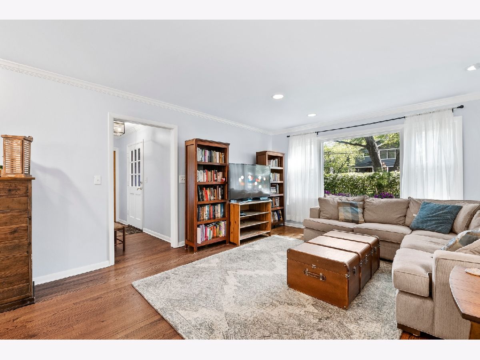
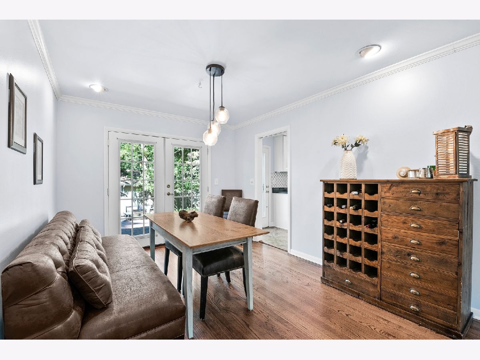
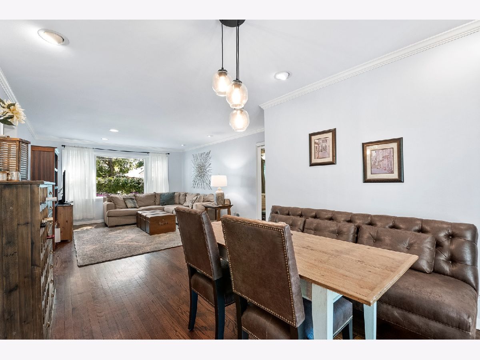
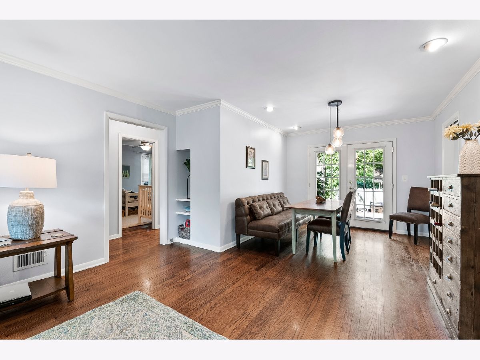
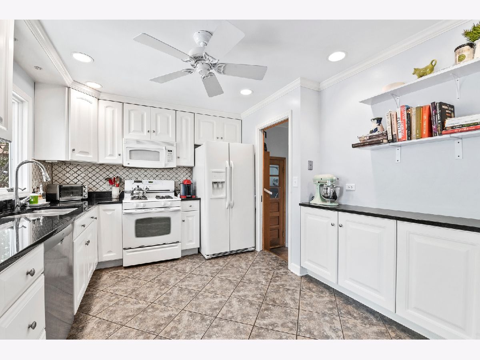
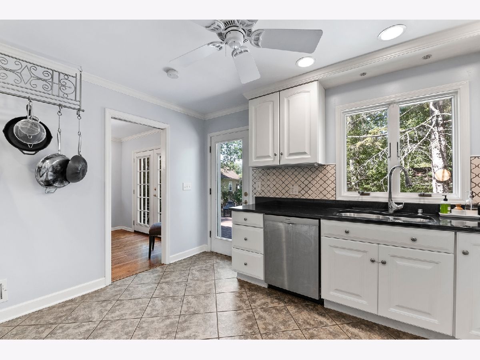
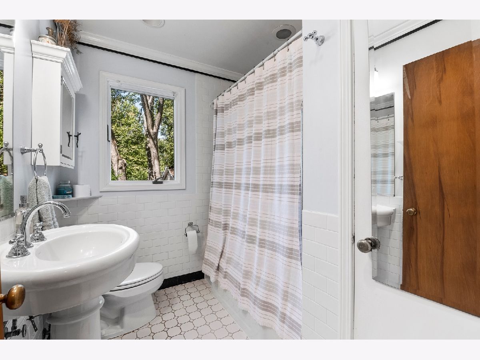
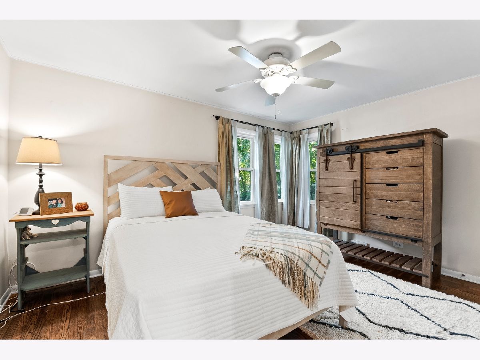
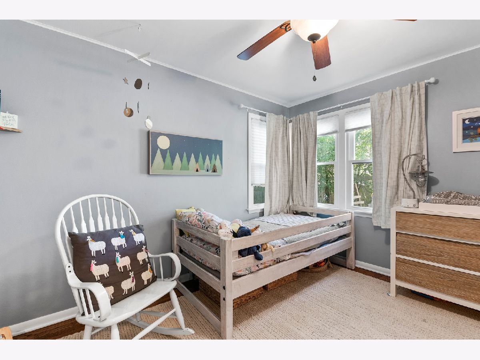
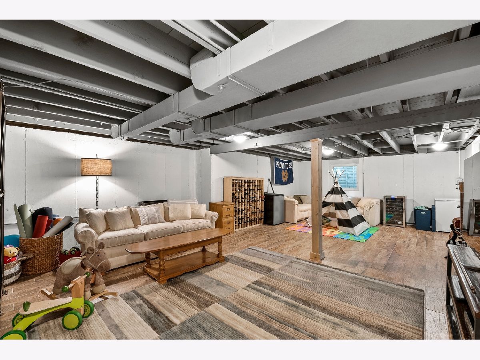
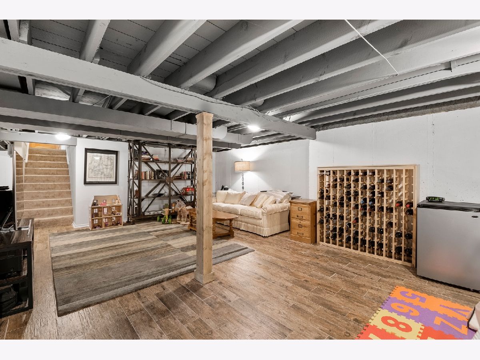
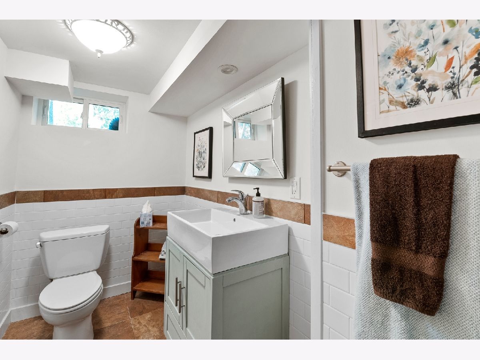
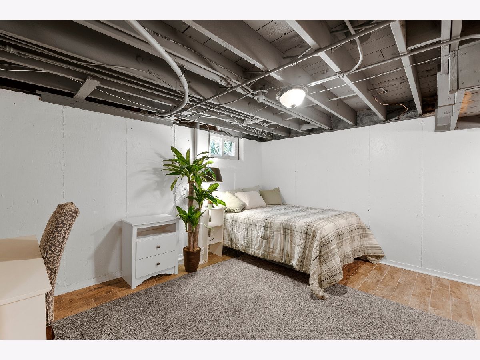
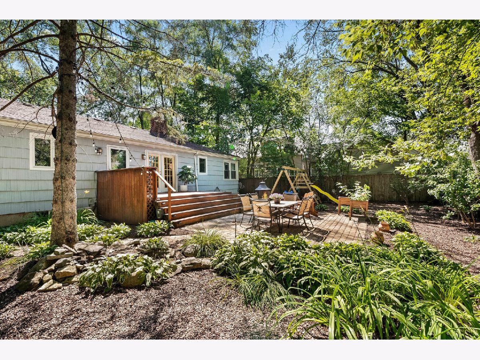
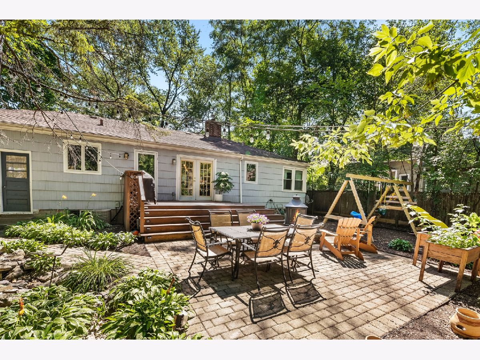
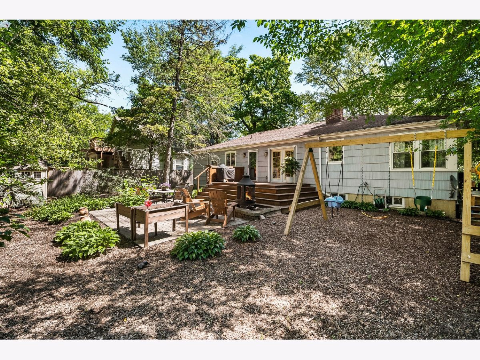
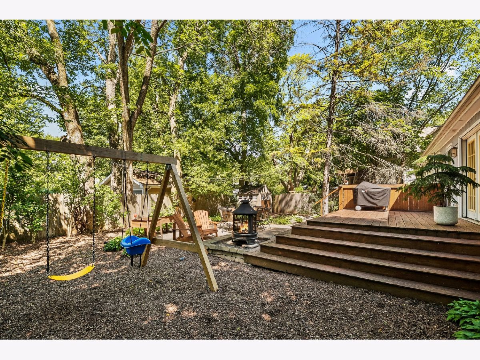
Room Specifics
Total Bedrooms: 2
Bedrooms Above Ground: 2
Bedrooms Below Ground: 0
Dimensions: —
Floor Type: Hardwood
Full Bathrooms: 2
Bathroom Amenities: Soaking Tub
Bathroom in Basement: 1
Rooms: Office,Recreation Room,Storage
Basement Description: Partially Finished
Other Specifics
| 1 | |
| Concrete Perimeter | |
| Asphalt | |
| Deck, Patio, Porch | |
| Fenced Yard | |
| 71 X 100 | |
| — | |
| None | |
| Hardwood Floors, First Floor Bedroom | |
| Range, Microwave, Dishwasher, Refrigerator, Washer, Dryer, Disposal | |
| Not in DB | |
| Curbs, Sidewalks, Street Lights, Street Paved | |
| — | |
| — | |
| — |
Tax History
| Year | Property Taxes |
|---|---|
| 2015 | $7,956 |
| 2020 | $7,301 |
Contact Agent
Nearby Similar Homes
Nearby Sold Comparables
Contact Agent
Listing Provided By
Coldwell Banker Realty



