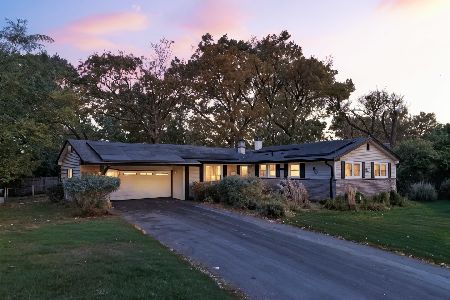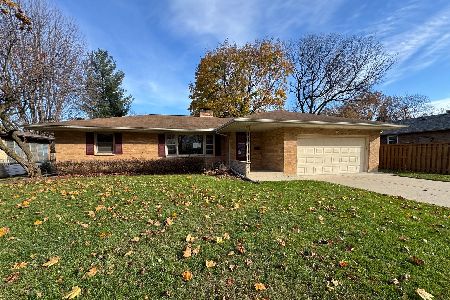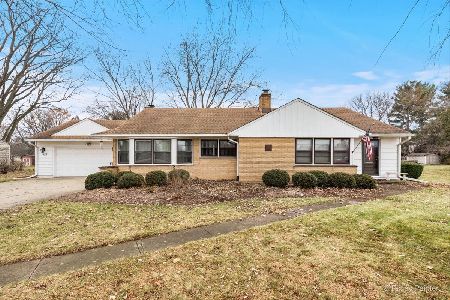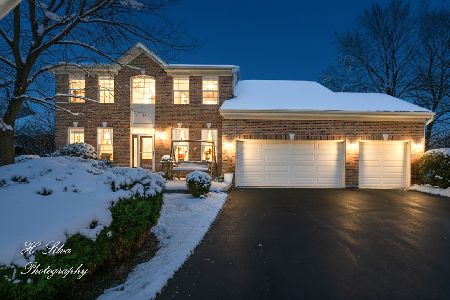650 Council Hill Road, East Dundee, Illinois 60118
$281,000
|
Sold
|
|
| Status: | Closed |
| Sqft: | 2,214 |
| Cost/Sqft: | $126 |
| Beds: | 3 |
| Baths: | 2 |
| Year Built: | 1987 |
| Property Taxes: | $7,116 |
| Days On Market: | 2893 |
| Lot Size: | 0,85 |
Description
This Ranch home is nestled in nature! All-brick construction means a stylish, yet low-maintenance exterior for you! HUGE .85 acre lot offers wooded surroundings, where groups of Deer frequently graze your backyard! As you step inside, notice the openness of the floor plan. Kitchen offers Oak cabinets, built in oven & microwave, counter cooktop & overlooks the 4-Seasons Sunroom. This room boasts floor to ceiling windows for year-round enjoyment of this wooded wonderland. Living room features a lovely brick fireplace, cathedral ceiling & built-in dry bar w/wine rack. Master suite offers a full bath with STEAM shower & access to the 4-Seasons room! Main level laundry leads to the big unfinished basement just waiting for your finishing touch. NEW in 2017 - Well pressure tank & H2O Heater (hybrid tank). Roof (2013). 6,000 watt Generator in shed out back with controls in the basement. Gas line to deck for your grill. SO MUCH HERE! Come see soon...it won't be around long at this price!
Property Specifics
| Single Family | |
| — | |
| Ranch | |
| 1987 | |
| Partial | |
| BRICK RANCH | |
| No | |
| 0.85 |
| Kane | |
| Lakewood Estates | |
| 0 / Not Applicable | |
| None | |
| Private Well | |
| Septic-Private | |
| 09819857 | |
| 0323203002 |
Property History
| DATE: | EVENT: | PRICE: | SOURCE: |
|---|---|---|---|
| 5 Apr, 2018 | Sold | $281,000 | MRED MLS |
| 1 Mar, 2018 | Under contract | $279,000 | MRED MLS |
| 19 Feb, 2018 | Listed for sale | $279,000 | MRED MLS |
Room Specifics
Total Bedrooms: 3
Bedrooms Above Ground: 3
Bedrooms Below Ground: 0
Dimensions: —
Floor Type: Carpet
Dimensions: —
Floor Type: Carpet
Full Bathrooms: 2
Bathroom Amenities: Steam Shower
Bathroom in Basement: 0
Rooms: Heated Sun Room,Foyer
Basement Description: Unfinished
Other Specifics
| 2 | |
| — | |
| — | |
| Deck, Storms/Screens | |
| Irregular Lot,Wooded | |
| 37,026 SQFT | |
| — | |
| Full | |
| Vaulted/Cathedral Ceilings, Bar-Dry, First Floor Bedroom, First Floor Laundry, First Floor Full Bath | |
| Microwave, Dishwasher, Refrigerator, Freezer, Washer, Dryer, Trash Compactor, Cooktop, Built-In Oven | |
| Not in DB | |
| Street Paved | |
| — | |
| — | |
| Wood Burning, Gas Log, Gas Starter |
Tax History
| Year | Property Taxes |
|---|---|
| 2018 | $7,116 |
Contact Agent
Nearby Similar Homes
Nearby Sold Comparables
Contact Agent
Listing Provided By
Baird & Warner Real Estate - Algonquin










