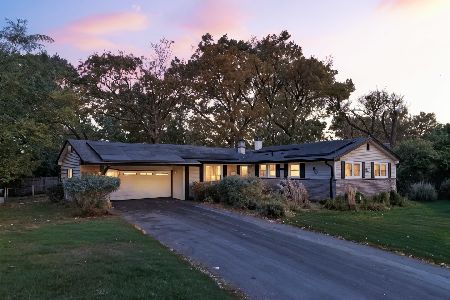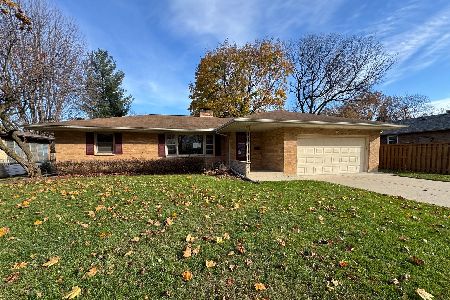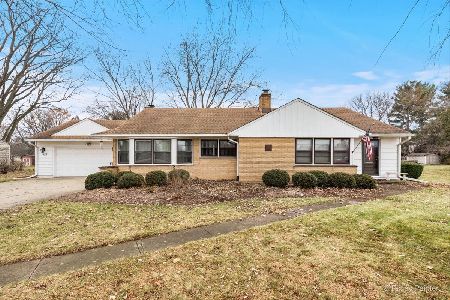711 Council Hill Road, East Dundee, Illinois 60118
$350,000
|
Sold
|
|
| Status: | Closed |
| Sqft: | 3,432 |
| Cost/Sqft: | $117 |
| Beds: | 3 |
| Baths: | 5 |
| Year Built: | 1940 |
| Property Taxes: | $13,114 |
| Days On Market: | 2410 |
| Lot Size: | 4,00 |
Description
A classic brick Colonial nestled on 4 gorgeous wooded acres.Three en-suite bedrooms grace the original home.The new kitchen (2014) with a huge Cambria island, cherry wood cabinets, stainless appliances, and a "pass-through"to the dining room; a living room with fireplace, three walls of windows and just refinished 1/4-sawn hardwood floors; a 4-season sun room, and "locker room" complete the first floor.The English basement has a 2nd fireplace in the tongue-and-groove paneled family room with hardwood floors, countless built-in cabinets, huge laundry room, workroom, storage room, and full bath. But wait! There's more. A new garage expansion (2011) added in-floor heating, 2 over-sized stalls and center area, and a 30 x 30 roughed out space above with vaulted ceiling. AND there are two more bedrooms and full bath over the original garages perfect for guests, nannies, in-laws. Country living, yet convenient to the downtown area, library, rec center, and minutes to I-90!
Property Specifics
| Single Family | |
| — | |
| Colonial | |
| 1940 | |
| Full,Walkout | |
| — | |
| No | |
| 4 |
| Kane | |
| Lakewood Lodge Estates | |
| 0 / Not Applicable | |
| None | |
| Private Well | |
| Septic-Mechanical, Septic-Private | |
| 10419530 | |
| 0323202008 |
Nearby Schools
| NAME: | DISTRICT: | DISTANCE: | |
|---|---|---|---|
|
Grade School
Lakewood Elementary School |
300 | — | |
|
Middle School
Carpentersville Middle School |
300 | Not in DB | |
|
High School
Dundee-crown High School |
300 | Not in DB | |
Property History
| DATE: | EVENT: | PRICE: | SOURCE: |
|---|---|---|---|
| 15 Jan, 2010 | Sold | $300,000 | MRED MLS |
| 16 Dec, 2009 | Under contract | $349,900 | MRED MLS |
| — | Last price change | $374,900 | MRED MLS |
| 1 Jul, 2009 | Listed for sale | $399,900 | MRED MLS |
| 30 Sep, 2019 | Sold | $350,000 | MRED MLS |
| 22 Aug, 2019 | Under contract | $399,900 | MRED MLS |
| 17 Jun, 2019 | Listed for sale | $399,900 | MRED MLS |
Room Specifics
Total Bedrooms: 3
Bedrooms Above Ground: 3
Bedrooms Below Ground: 0
Dimensions: —
Floor Type: Hardwood
Dimensions: —
Floor Type: Carpet
Full Bathrooms: 5
Bathroom Amenities: Separate Shower
Bathroom in Basement: 1
Rooms: Study,Play Room,Heated Sun Room,Foyer,Utility Room-Lower Level
Basement Description: Finished
Other Specifics
| 4 | |
| Concrete Perimeter | |
| Concrete,Circular | |
| Balcony, Patio, Porch, Storms/Screens | |
| Wooded | |
| 123X386X383X32X360 | |
| Full,Pull Down Stair | |
| Full | |
| Hardwood Floors, Heated Floors, First Floor Bedroom, In-Law Arrangement, First Floor Full Bath | |
| Range, Microwave, Dishwasher, Refrigerator, Washer, Dryer, Disposal, Stainless Steel Appliance(s), Range Hood | |
| Not in DB | |
| Street Paved | |
| — | |
| — | |
| Wood Burning, Attached Fireplace Doors/Screen |
Tax History
| Year | Property Taxes |
|---|---|
| 2010 | $10,788 |
| 2019 | $13,114 |
Contact Agent
Nearby Similar Homes
Nearby Sold Comparables
Contact Agent
Listing Provided By
Baird & Warner Real Estate - Algonquin









