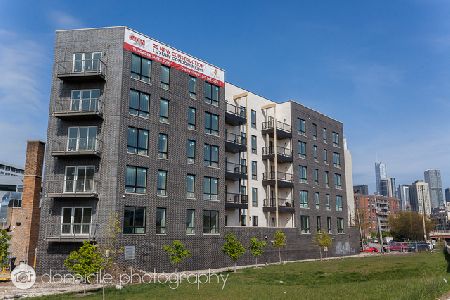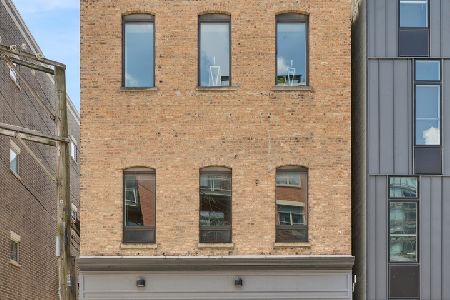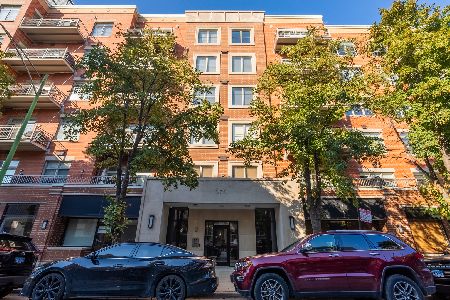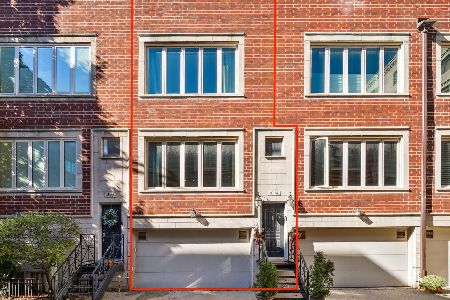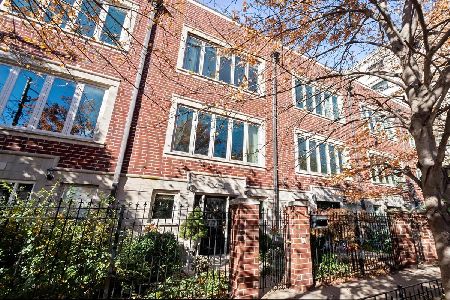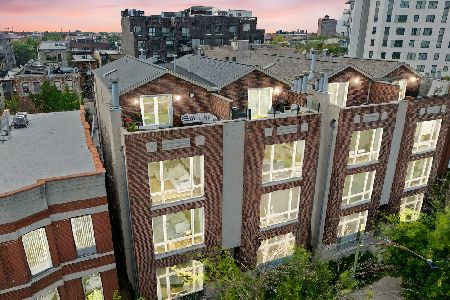650 Morgan Street, West Town, Chicago, Illinois 60642
$650,000
|
Sold
|
|
| Status: | Closed |
| Sqft: | 1,605 |
| Cost/Sqft: | $421 |
| Beds: | 3 |
| Baths: | 2 |
| Year Built: | 2017 |
| Property Taxes: | $12,465 |
| Days On Market: | 428 |
| Lot Size: | 0,00 |
Description
A stunning, artfully-designed and highly upgraded 3 bedroom located in the premiere tier of the Caden James, a boutique elevator building in River West. This is the most desirable 3 BR floor plan and the quietest, with tasteful upgrades over and above the developer's already high standards. Floor-to-ceiling windows with Hunter Douglas solar shades emphasize the 9' ceiling heights and bathe the rooms with light. The chef's kitchen boasts Florense cabinetry, quartz countertops, massive waterfall cantilevered island with stainless steel sink with Dornbracht faucet, separate Electrolux Refrigerator and Freezer, brand new Viking self-cleaning professional range, microwave/convection oven and a wine cooler - open to the spacious living/dining rooms. Relax or entertain on the private 16' x 8' covered terrace off the living room with custom draperies adding sophistication and function. Luxuriate in the primary bedroom suite with highly customized walk-in closet/dressing room, newer dual free-standing custom white oak vanities with Caesarstone counters and undermount sinks, a huge walk-in shower with Dornbracht faucets, rain head and handheld shower heads, and porcelain tiles. Oak hardwood floors and new designer light fixtures added throughout. 2nd bedroom closet custom outfitted for an office. Added Lutron dimmer-controlled mood lighting throughout. Heated, attached garage parking included plus a private storage unit on the same level as the unit. Freshly painted throughout and vacant. Move in now. Perfectly located near River North, Fulton Market, the Blue Line at Grand, 90/94, steps to trendy restaurants and boutiques and located in the Ogden School District.
Property Specifics
| Condos/Townhomes | |
| 6 | |
| — | |
| 2017 | |
| — | |
| — | |
| No | |
| — |
| Cook | |
| — | |
| 396 / Monthly | |
| — | |
| — | |
| — | |
| 12185232 | |
| 17082190441011 |
Nearby Schools
| NAME: | DISTRICT: | DISTANCE: | |
|---|---|---|---|
|
Grade School
Ogden Elementary |
299 | — | |
Property History
| DATE: | EVENT: | PRICE: | SOURCE: |
|---|---|---|---|
| 23 Jul, 2018 | Sold | $635,000 | MRED MLS |
| 26 May, 2018 | Under contract | $639,900 | MRED MLS |
| 1 May, 2018 | Listed for sale | $639,900 | MRED MLS |
| 1 Oct, 2020 | Sold | $665,000 | MRED MLS |
| 2 Aug, 2020 | Under contract | $689,500 | MRED MLS |
| 30 Jul, 2020 | Listed for sale | $689,500 | MRED MLS |
| 20 Dec, 2024 | Sold | $650,000 | MRED MLS |
| 20 Nov, 2024 | Under contract | $675,000 | MRED MLS |
| — | Last price change | $685,000 | MRED MLS |
| 10 Oct, 2024 | Listed for sale | $685,000 | MRED MLS |
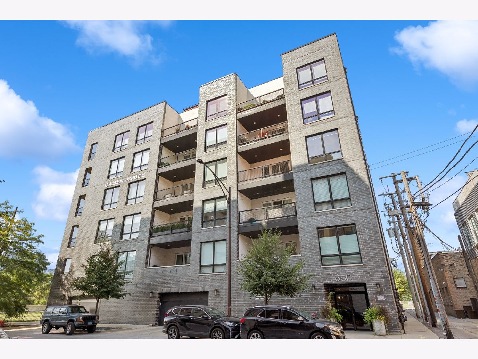
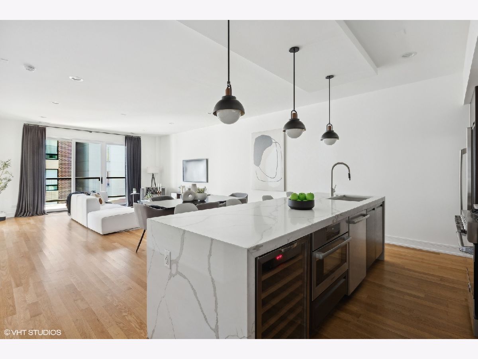
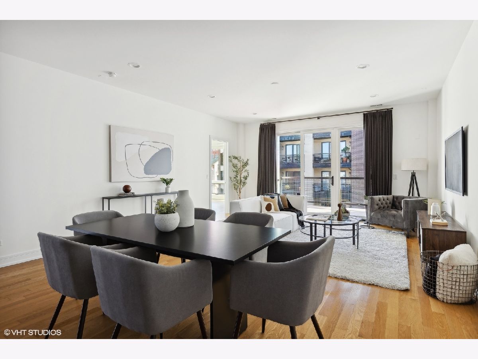
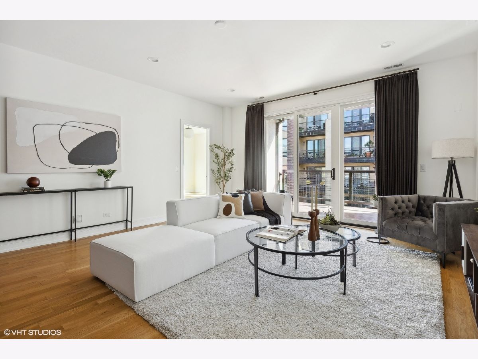
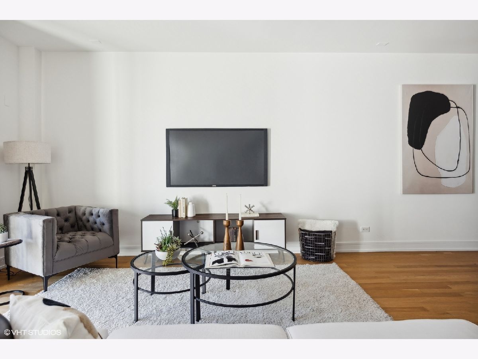
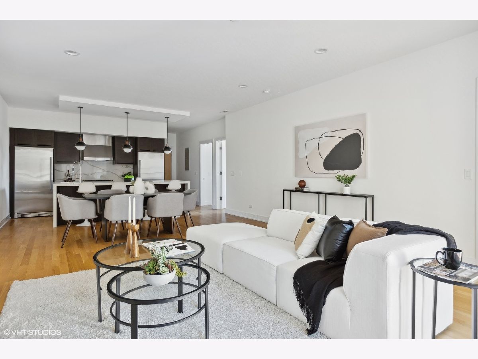
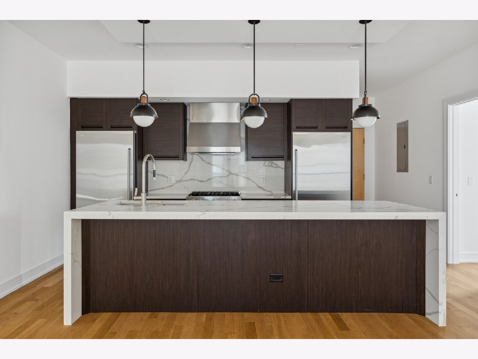
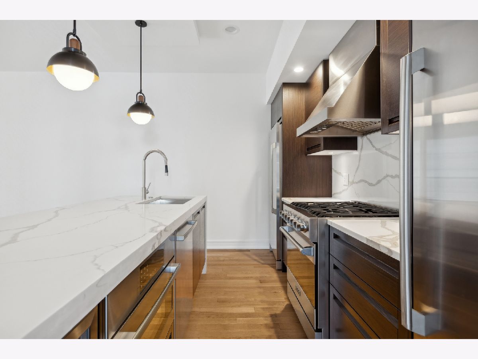
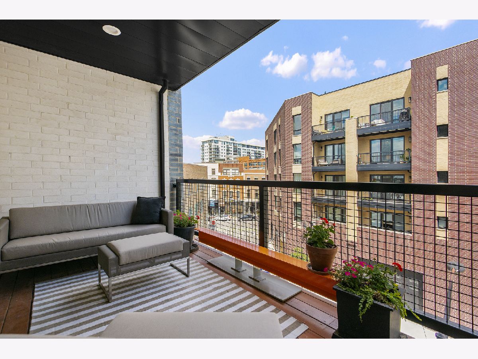
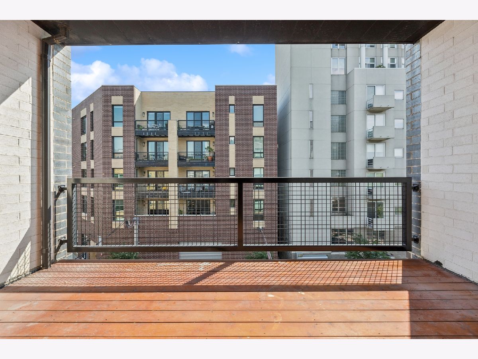
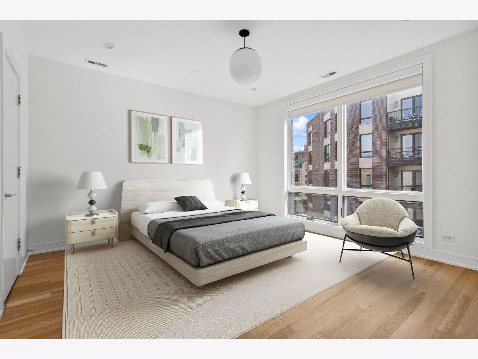
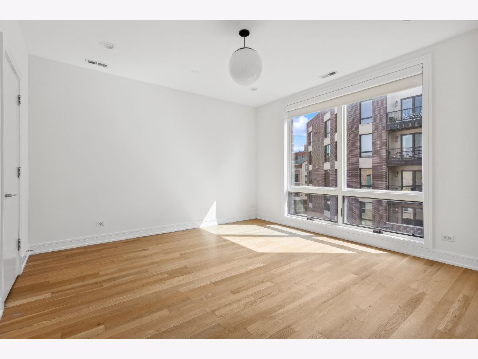
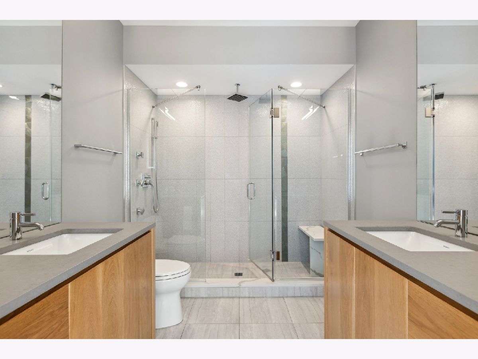
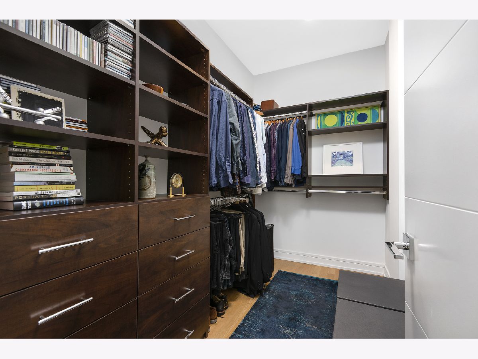
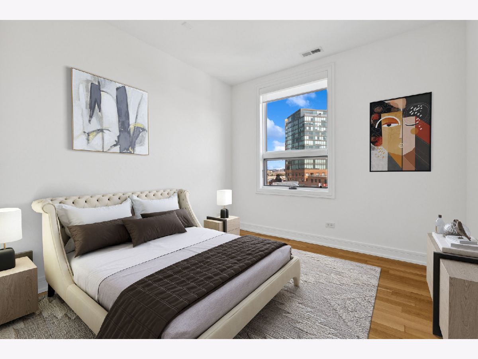
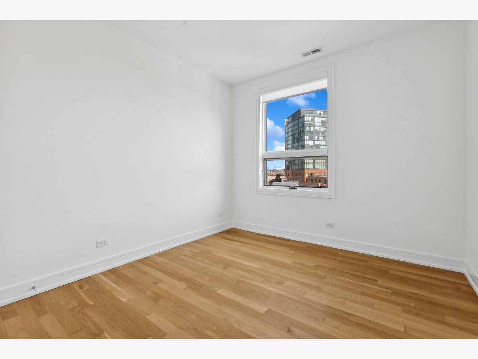
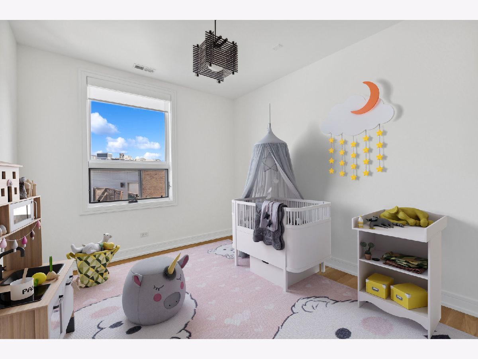
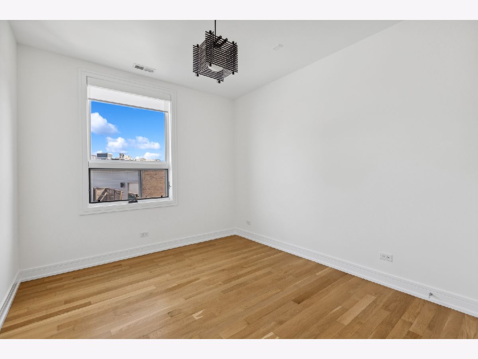
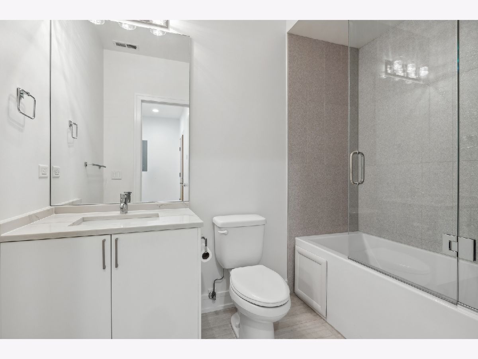
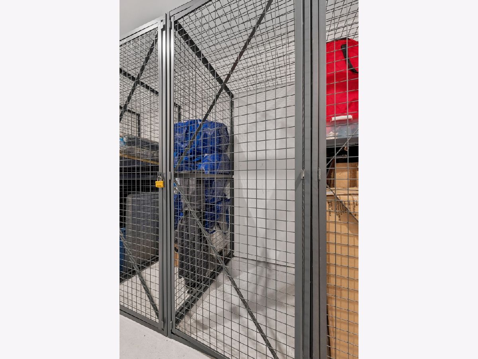
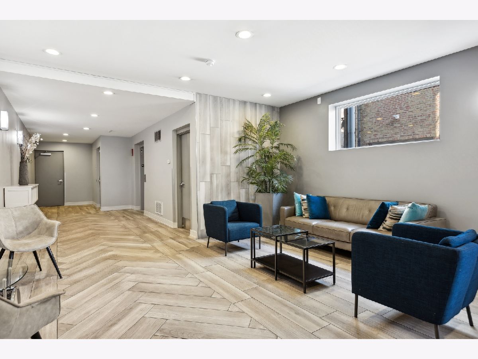
Room Specifics
Total Bedrooms: 3
Bedrooms Above Ground: 3
Bedrooms Below Ground: 0
Dimensions: —
Floor Type: —
Dimensions: —
Floor Type: —
Full Bathrooms: 2
Bathroom Amenities: Double Sink,Double Shower
Bathroom in Basement: 0
Rooms: —
Basement Description: None
Other Specifics
| 1 | |
| — | |
| — | |
| — | |
| — | |
| COMMON | |
| — | |
| — | |
| — | |
| — | |
| Not in DB | |
| — | |
| — | |
| — | |
| — |
Tax History
| Year | Property Taxes |
|---|---|
| 2020 | $12,155 |
| 2024 | $12,465 |
Contact Agent
Nearby Similar Homes
Nearby Sold Comparables
Contact Agent
Listing Provided By
Compass

