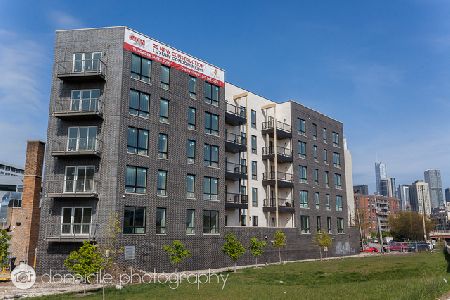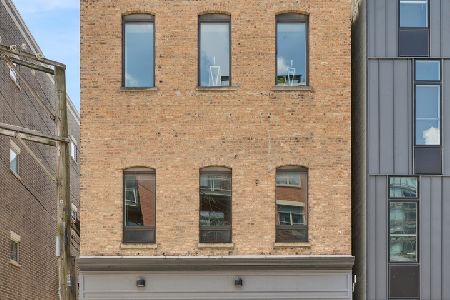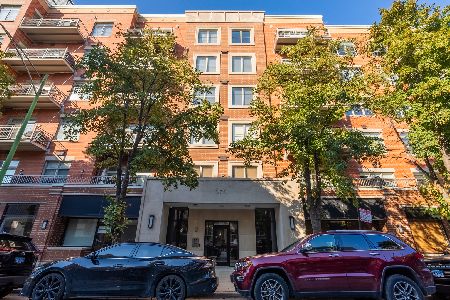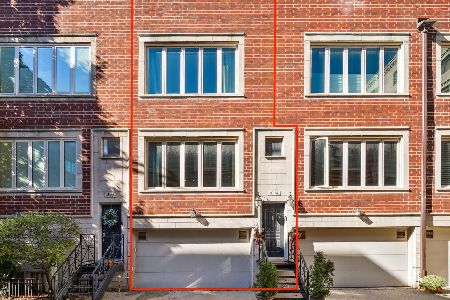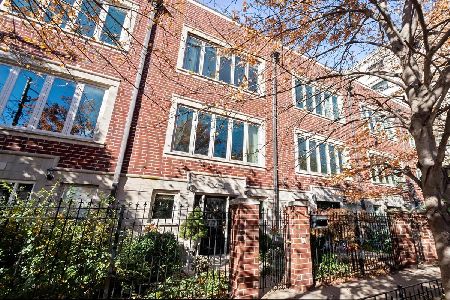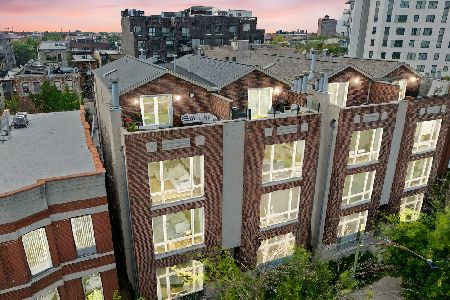650 Morgan Street, West Town, Chicago, Illinois 60642
$688,888
|
Sold
|
|
| Status: | Closed |
| Sqft: | 1,780 |
| Cost/Sqft: | $421 |
| Beds: | 3 |
| Baths: | 2 |
| Year Built: | 2017 |
| Property Taxes: | $14,732 |
| Days On Market: | 1529 |
| Lot Size: | 0,00 |
Description
Impressive newer construction in the heart of River West offering 25 brand new 3 and 4 bedroom homes. Residents will enjoy striking finishes, which include Florense designed European cabinetry, top of the line appliance packages, quartz countertops, oak floors, ample closet space and much more.Chef's Kitchen with 6 burner Thermador Range, 2 full size separate SS Refrigerator/Freezers, Florense cabinets, Wine Fridge, double edge waterfall quartz island. Master Bath has rain shower with body sprays, double vanity and heated floors Only the 6th floor units will enjoy an abundance of private outdoor space. Heated garage parking, bike parking and individual storage lockers all included. Terrific location nestled in the bustling River West neighborhood with all the conveniences on your doorstep - only a 5 minute walk to the Grand Blue Line stop, 90/94 expressway and a multitude of wonderful bars and restaurants. Located in Ogden International School District. Dog park & Free Street Parking. Huge private rooftop Patio space with 360 city views.
Property Specifics
| Condos/Townhomes | |
| 6 | |
| — | |
| 2017 | |
| None | |
| — | |
| No | |
| — |
| Cook | |
| — | |
| 364 / Monthly | |
| Water,Electricity,Parking,Insurance,Exterior Maintenance,Lawn Care,Scavenger,Snow Removal | |
| Lake Michigan | |
| Public Sewer | |
| 11236896 | |
| 17082190441025 |
Nearby Schools
| NAME: | DISTRICT: | DISTANCE: | |
|---|---|---|---|
|
Grade School
Ogden Elementary |
299 | — | |
|
Middle School
Ogden Elementary |
299 | Not in DB | |
|
High School
Wells Community Academy Senior H |
299 | Not in DB | |
Property History
| DATE: | EVENT: | PRICE: | SOURCE: |
|---|---|---|---|
| 7 Mar, 2022 | Sold | $688,888 | MRED MLS |
| 1 Feb, 2022 | Under contract | $750,000 | MRED MLS |
| 4 Oct, 2021 | Listed for sale | $750,000 | MRED MLS |
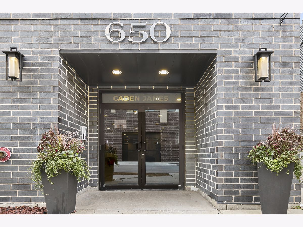
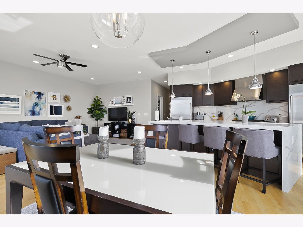
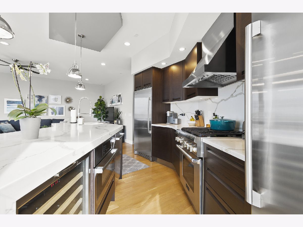
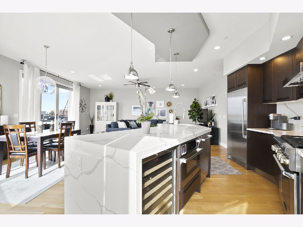
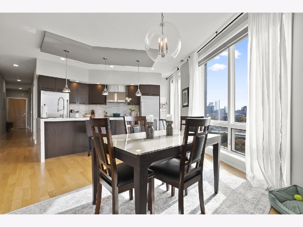
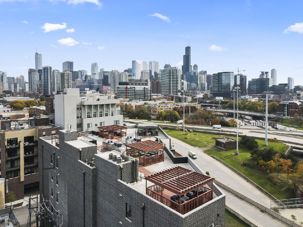
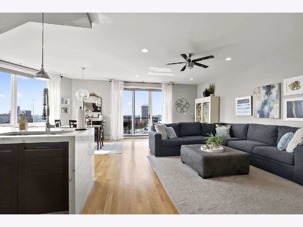
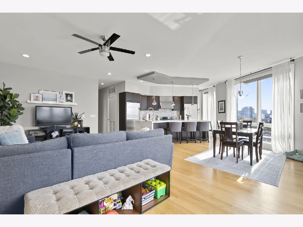
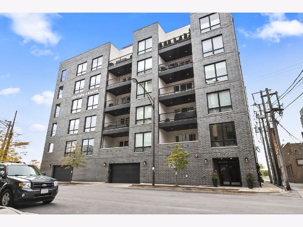
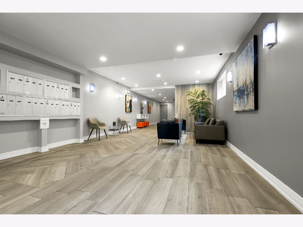
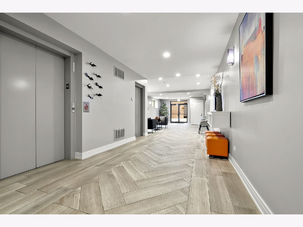
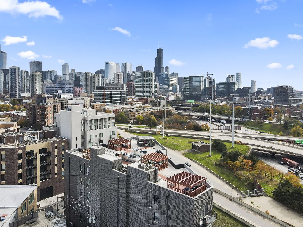
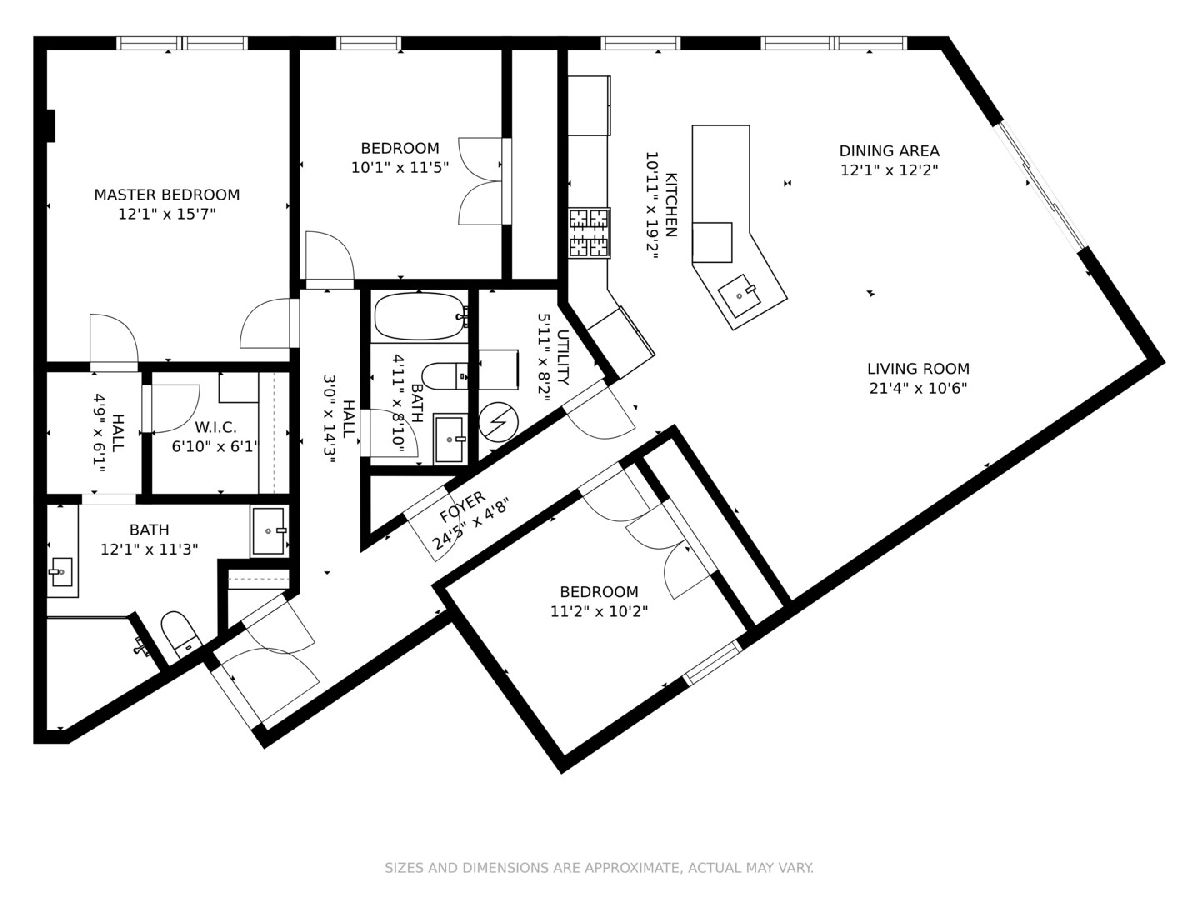
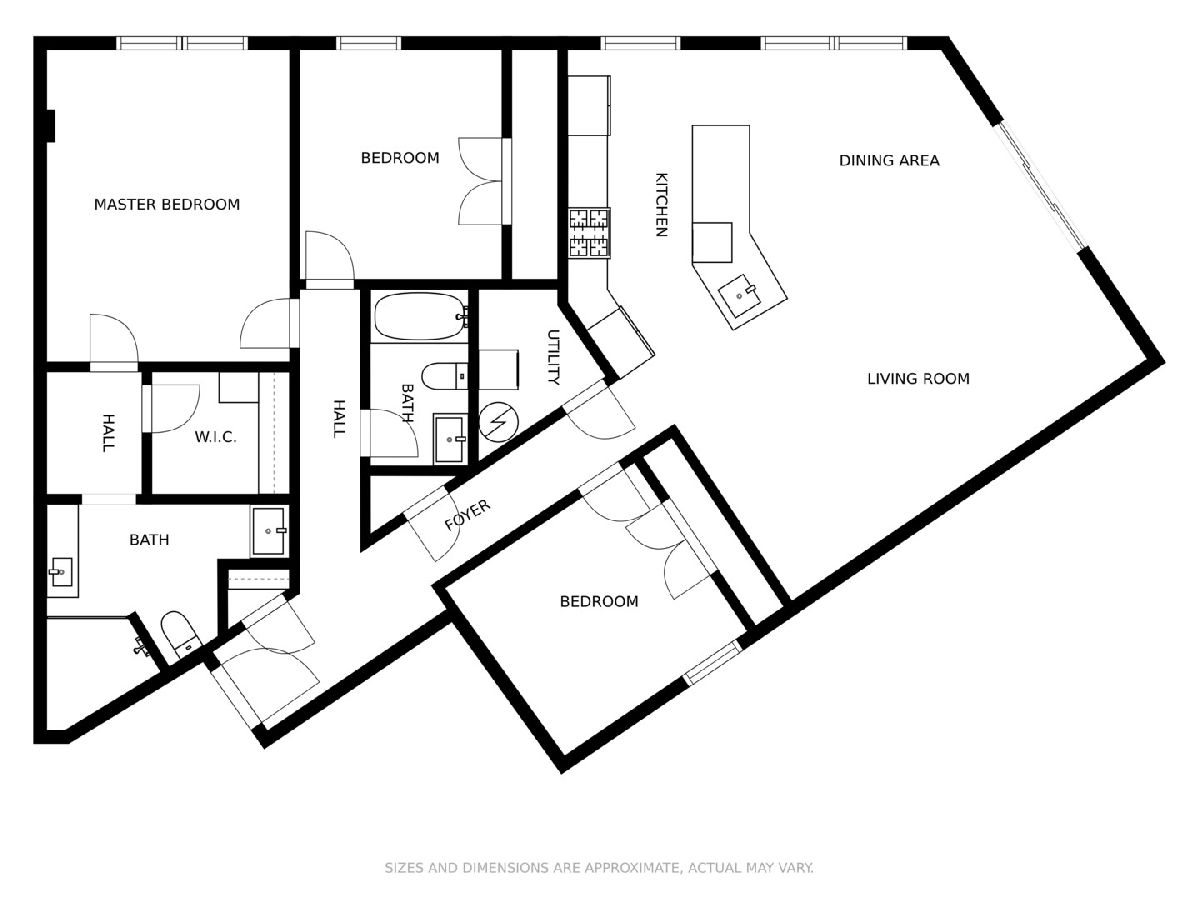
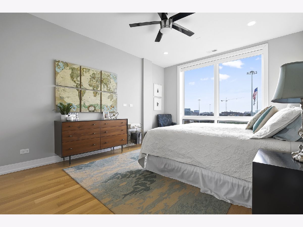
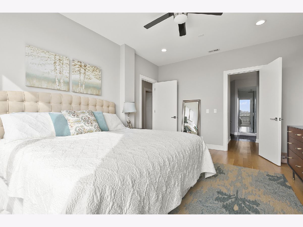
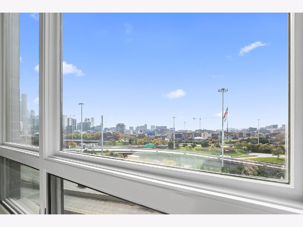
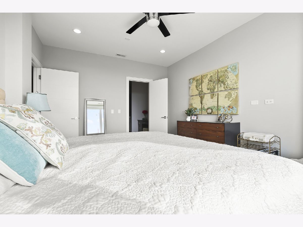
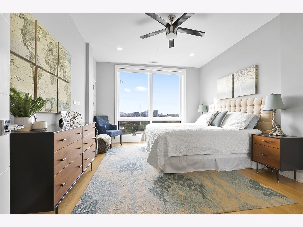
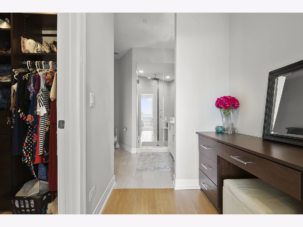
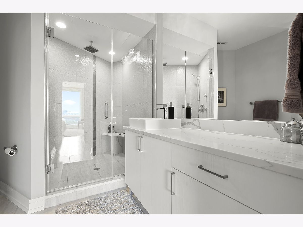
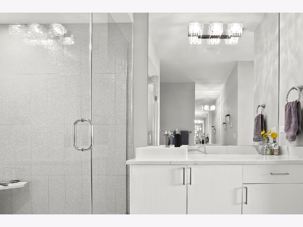
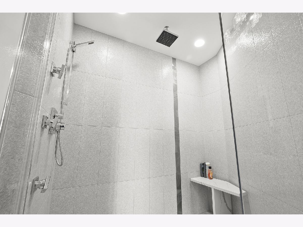
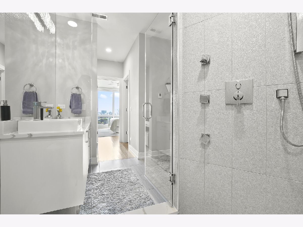
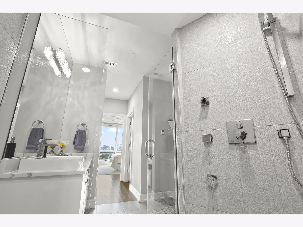
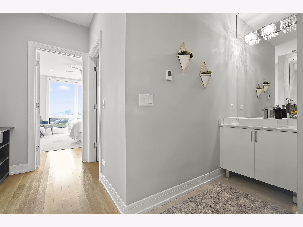
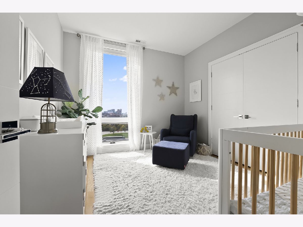
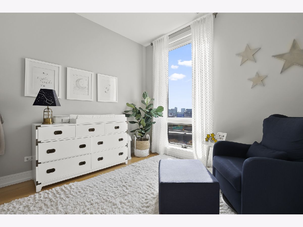
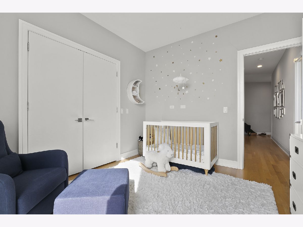
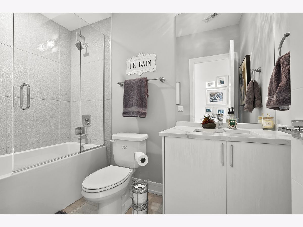
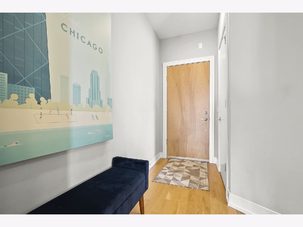
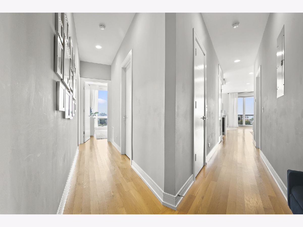
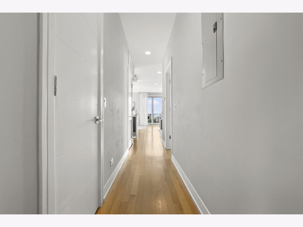
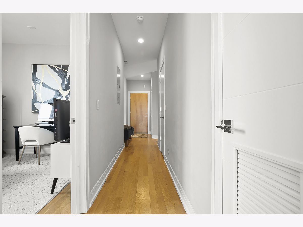
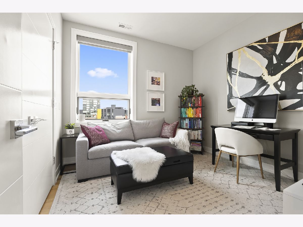
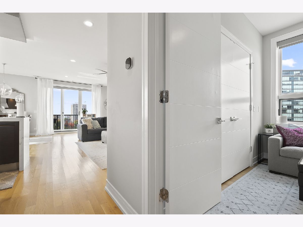
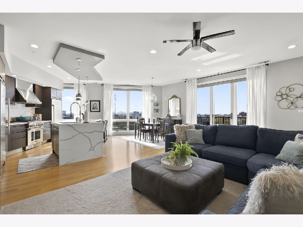
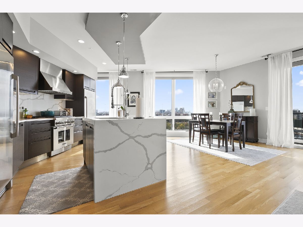
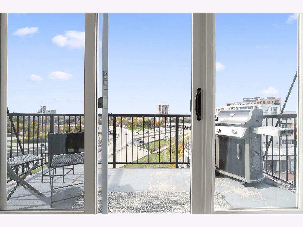
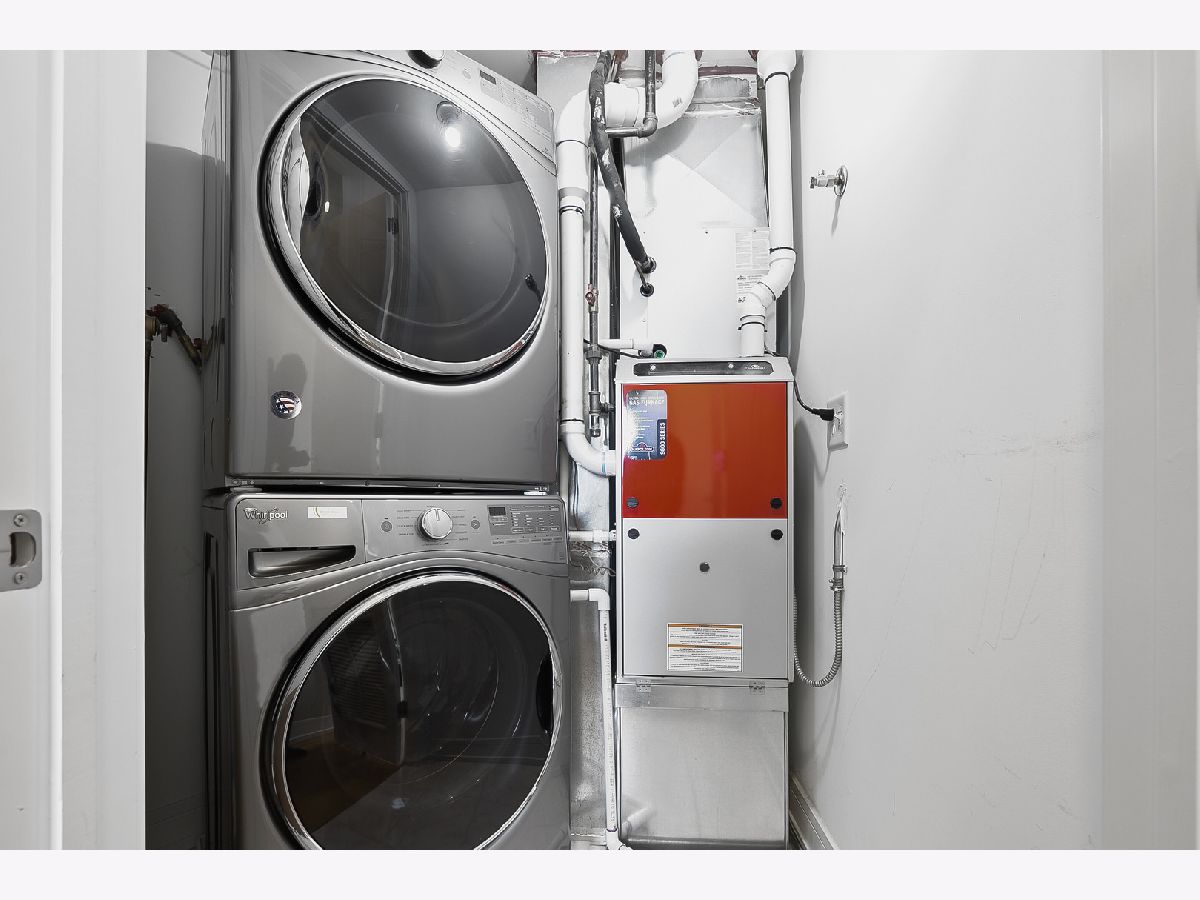
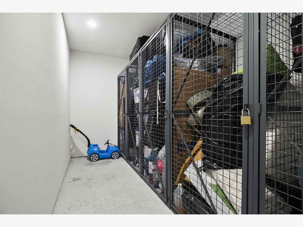
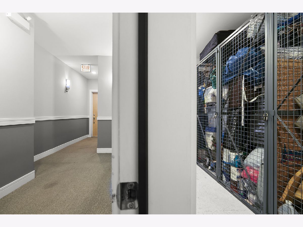
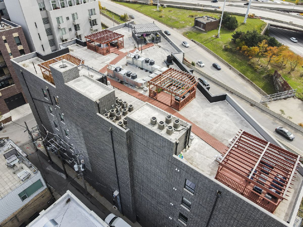
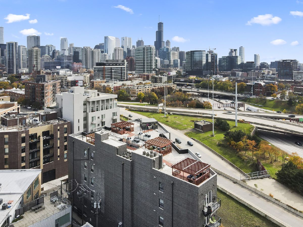
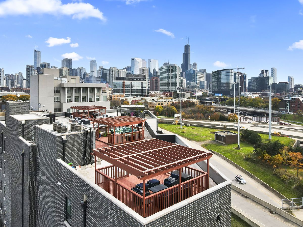
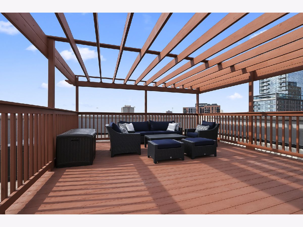
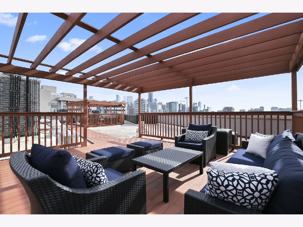
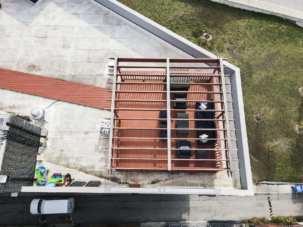
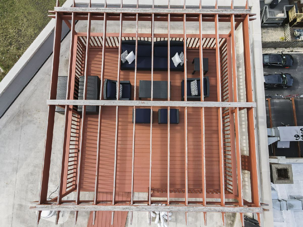
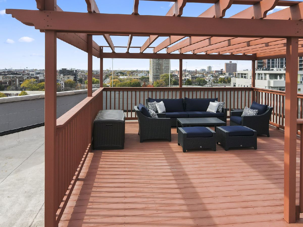
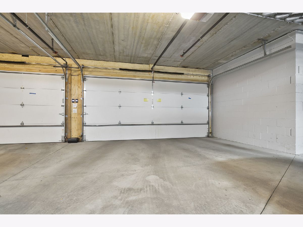
Room Specifics
Total Bedrooms: 3
Bedrooms Above Ground: 3
Bedrooms Below Ground: 0
Dimensions: —
Floor Type: Hardwood
Dimensions: —
Floor Type: Hardwood
Full Bathrooms: 2
Bathroom Amenities: Separate Shower,Double Sink,Full Body Spray Shower,Soaking Tub
Bathroom in Basement: 0
Rooms: Storage,Terrace,Walk In Closet
Basement Description: None
Other Specifics
| 1 | |
| — | |
| — | |
| Balcony, Deck, Roof Deck | |
| — | |
| COMMON | |
| — | |
| Full | |
| Elevator, Hardwood Floors, Heated Floors, Laundry Hook-Up in Unit, Storage | |
| Range, Microwave, Dishwasher, High End Refrigerator, Freezer, Disposal, Stainless Steel Appliance(s), Wine Refrigerator, Range Hood | |
| Not in DB | |
| — | |
| — | |
| Bike Room/Bike Trails, Elevator(s), Storage, Sundeck | |
| — |
Tax History
| Year | Property Taxes |
|---|---|
| 2022 | $14,732 |
Contact Agent
Nearby Similar Homes
Nearby Sold Comparables
Contact Agent
Listing Provided By
Coyte Advantage Realty

