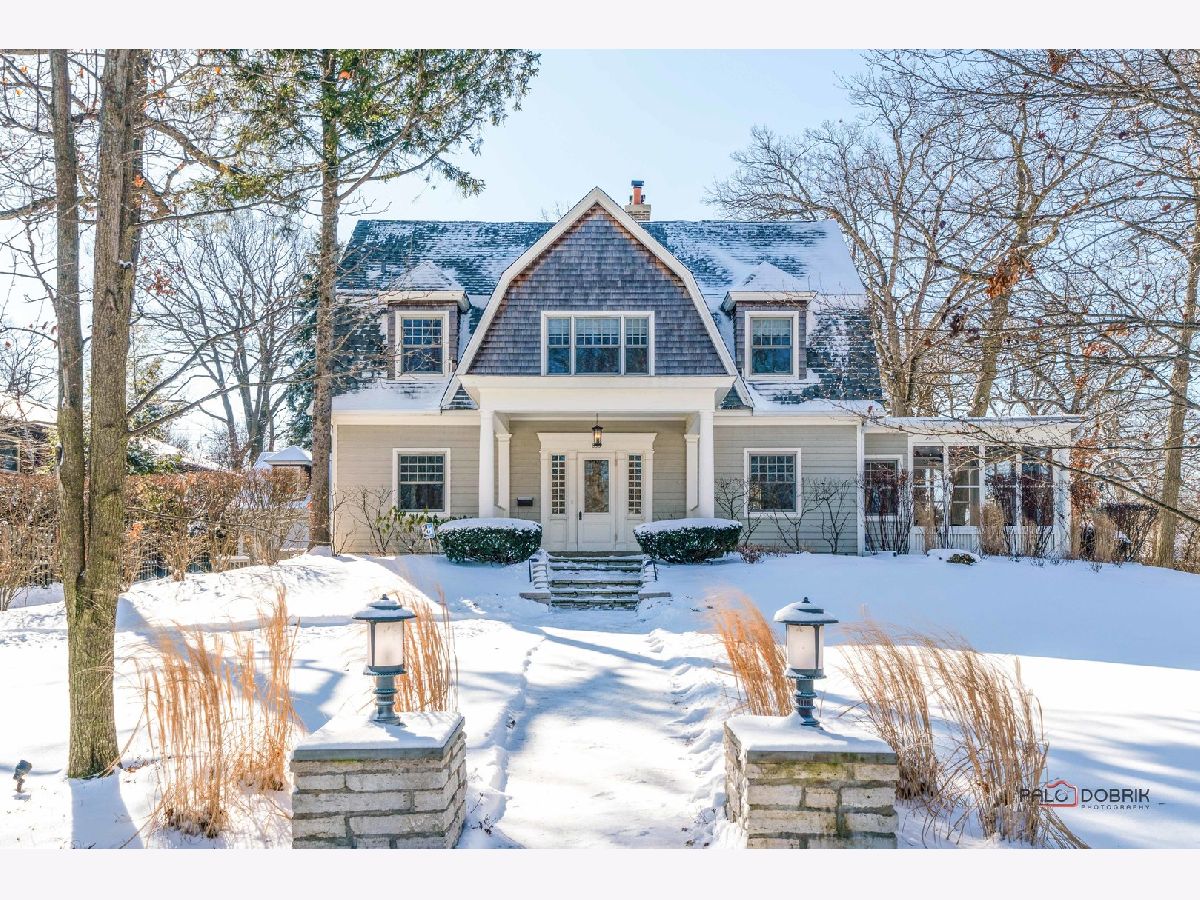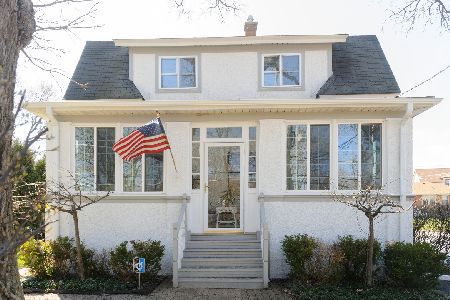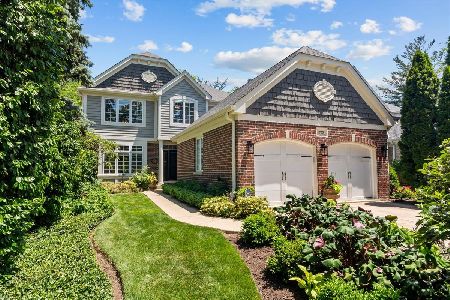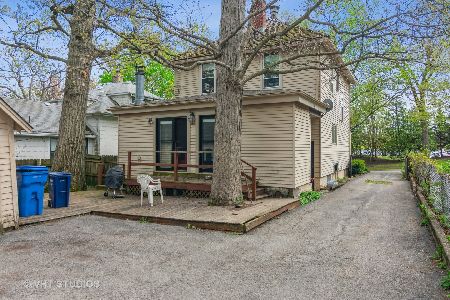650 Onwentsia Avenue, Highland Park, Illinois 60035
$1,499,000
|
Sold
|
|
| Status: | Closed |
| Sqft: | 3,975 |
| Cost/Sqft: | $377 |
| Beds: | 5 |
| Baths: | 6 |
| Year Built: | 1929 |
| Property Taxes: | $20,085 |
| Days On Market: | 280 |
| Lot Size: | 0,56 |
Description
Nestled on approximately 3/4 of an acre with breathtaking golf course frontage in the Exmoor subdivision, this exceptional home seamlessly blends classic elegance with modern updates. Spacious and beautifully appointed, it offers luxurious finishes and thoughtful design throughout. Step into the completely remodeled living room, where heated floors and a cozy wood-burning fireplace create the perfect retreat for relaxing evenings. Easy access off the living room is the updated screen porch which is a great addition in the warmer weather, perfect for dinners, reading, entertaining, etc. The expansive dining room, highlighted by its original vintage sliding doors, sets the stage for unforgettable gatherings. A true chef's dream, the kitchen boasts high-end stainless steel appliances, quartz countertops, a large island with a breakfast bar, and abundant cabinetry. The sunlit breakfast area, with direct bluestone patio access, is the perfect spot to enjoy morning coffee while taking in serene views. Upstairs, the primary suite is a private sanctuary, featuring two closets and a spa-like ensuite with a double sink vanity, a soaking tub, and a full-body spray shower. Three additional bedrooms complete the second floor, including one with a private ensuite and two sharing a stylish hall bath. The third level is a versatile space, perfect for guests, featuring a bedroom, full bath, loft area, and flex room-ideal for a playroom, gym, or creative studio. The finished basement adds even more living space with a sixth bedroom or office, a full bath, and a spacious family room. Step outside to a sprawling backyard with bluestone patio, perfect for entertaining or unwinding in a peaceful setting. Move-in ready and designed for modern living, this remarkable home offers unparalleled comfort, space, and style.
Property Specifics
| Single Family | |
| — | |
| — | |
| 1929 | |
| — | |
| — | |
| No | |
| 0.56 |
| Lake | |
| Exmoor | |
| 0 / Not Applicable | |
| — | |
| — | |
| — | |
| 12290433 | |
| 16231060250000 |
Nearby Schools
| NAME: | DISTRICT: | DISTANCE: | |
|---|---|---|---|
|
Grade School
Indian Trail Elementary School |
112 | — | |
|
Middle School
Elm Place School |
112 | Not in DB | |
|
High School
Highland Park High School |
113 | Not in DB | |
Property History
| DATE: | EVENT: | PRICE: | SOURCE: |
|---|---|---|---|
| 14 Apr, 2025 | Sold | $1,499,000 | MRED MLS |
| 19 Feb, 2025 | Under contract | $1,499,000 | MRED MLS |
| 14 Feb, 2025 | Listed for sale | $1,499,000 | MRED MLS |















































Room Specifics
Total Bedrooms: 6
Bedrooms Above Ground: 5
Bedrooms Below Ground: 1
Dimensions: —
Floor Type: —
Dimensions: —
Floor Type: —
Dimensions: —
Floor Type: —
Dimensions: —
Floor Type: —
Dimensions: —
Floor Type: —
Full Bathrooms: 6
Bathroom Amenities: Separate Shower,Double Sink,Full Body Spray Shower,Soaking Tub
Bathroom in Basement: 1
Rooms: —
Basement Description: —
Other Specifics
| 2 | |
| — | |
| — | |
| — | |
| — | |
| 135X183X134X183 | |
| — | |
| — | |
| — | |
| — | |
| Not in DB | |
| — | |
| — | |
| — | |
| — |
Tax History
| Year | Property Taxes |
|---|---|
| 2025 | $20,085 |
Contact Agent
Nearby Similar Homes
Nearby Sold Comparables
Contact Agent
Listing Provided By
RE/MAX Top Performers









