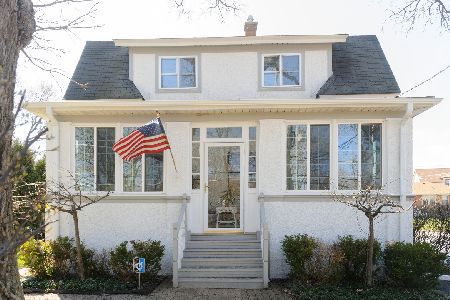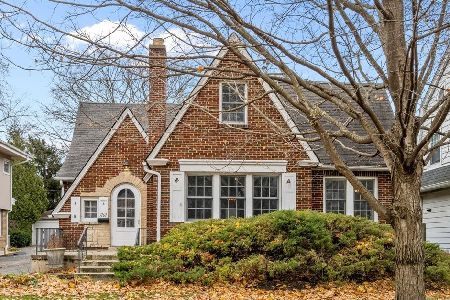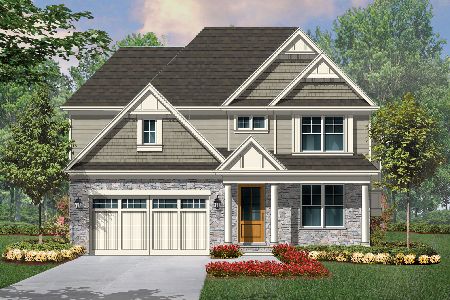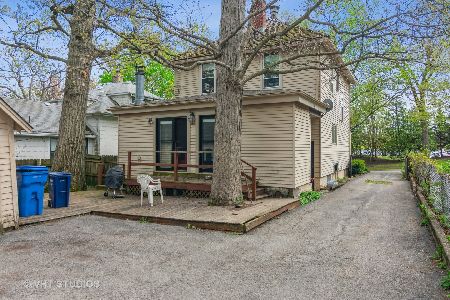665 Vine Avenue, Highland Park, Illinois 60035
$460,000
|
Sold
|
|
| Status: | Closed |
| Sqft: | 2,324 |
| Cost/Sqft: | $200 |
| Beds: | 4 |
| Baths: | 3 |
| Year Built: | — |
| Property Taxes: | $8,782 |
| Days On Market: | 2077 |
| Lot Size: | 0,00 |
Description
Relax on the front porch of this updated farmhouse, situated close to downtown Highland Park, Sunset Park, close to train and in the Indian Trail School district. Hardwood floors, well preserved oak moldings, updated plumbing, electrical and newer windows, retain the original vintage feel, while the updated neutral decor make this home perfect for today's lifestyle.The kitchen has ample space and is a chef's dream; ample cabinetry, stainless appliances, granite counters with 2 sinks ,opens to the family room and large dining room. The spacious foyer , bright living room, large dining room and family room addition with mudroom and powder room,complete the 1st floor. The 2nd floor boasts 3 nice size bedrooms,and a large master suite w/ 2 closets. The 3rd floor is a large open space with skylights and can be a bedroom, playroom, office. The basement offers plenty of storage, and an office. The deep backyard is a gardeners delight, with a deck, planted perennials, garden shed and koi pond.. This is an opportunity to own a very solid home! Please see agent remarks.
Property Specifics
| Single Family | |
| — | |
| — | |
| — | |
| Partial | |
| — | |
| No | |
| — |
| Lake | |
| — | |
| — / Not Applicable | |
| None | |
| Lake Michigan | |
| Public Sewer | |
| 10665422 | |
| 16231060160000 |
Nearby Schools
| NAME: | DISTRICT: | DISTANCE: | |
|---|---|---|---|
|
Grade School
Indian Trail Elementary School |
112 | — | |
|
High School
Highland Park High School |
113 | Not in DB | |
Property History
| DATE: | EVENT: | PRICE: | SOURCE: |
|---|---|---|---|
| 20 May, 2020 | Sold | $460,000 | MRED MLS |
| 20 Apr, 2020 | Under contract | $465,000 | MRED MLS |
| 13 Apr, 2020 | Listed for sale | $465,000 | MRED MLS |
























Room Specifics
Total Bedrooms: 4
Bedrooms Above Ground: 4
Bedrooms Below Ground: 0
Dimensions: —
Floor Type: Carpet
Dimensions: —
Floor Type: Carpet
Dimensions: —
Floor Type: Carpet
Full Bathrooms: 3
Bathroom Amenities: —
Bathroom in Basement: 0
Rooms: Foyer,Mud Room
Basement Description: Partially Finished
Other Specifics
| — | |
| — | |
| Asphalt | |
| Deck, Porch | |
| — | |
| 50 X 183 | |
| — | |
| Full | |
| Skylight(s), Hardwood Floors, First Floor Laundry | |
| Range, Microwave, Dishwasher, Refrigerator, Disposal, Stainless Steel Appliance(s), Wine Refrigerator, Range Hood | |
| Not in DB | |
| Park, Pool, Tennis Court(s), Curbs, Sidewalks, Street Lights, Street Paved | |
| — | |
| — | |
| — |
Tax History
| Year | Property Taxes |
|---|---|
| 2020 | $8,782 |
Contact Agent
Nearby Similar Homes
Nearby Sold Comparables
Contact Agent
Listing Provided By
@properties








