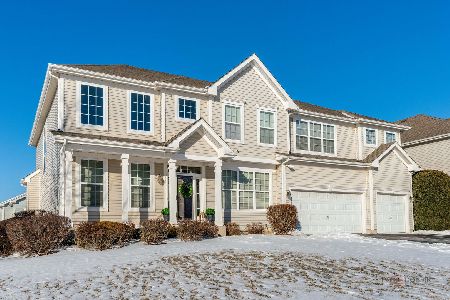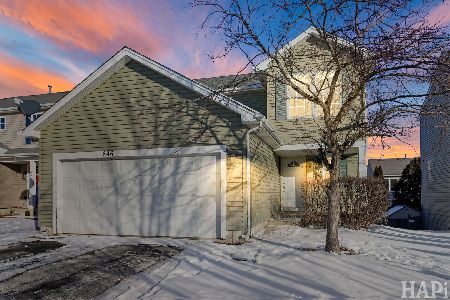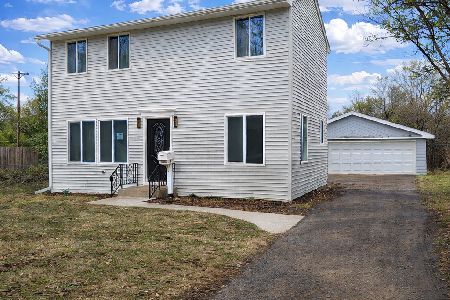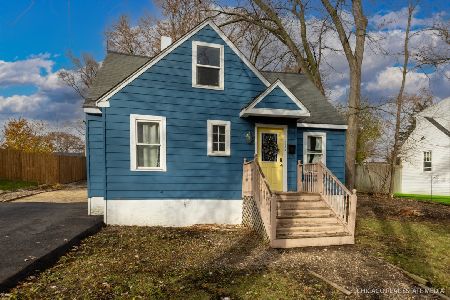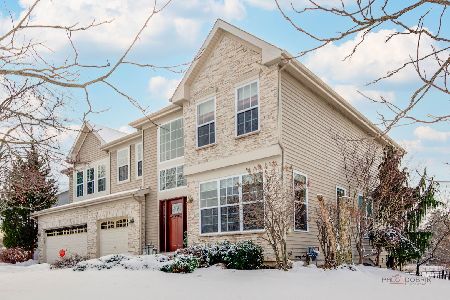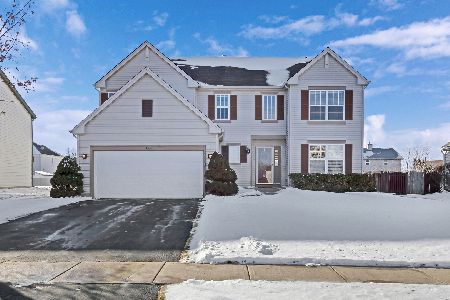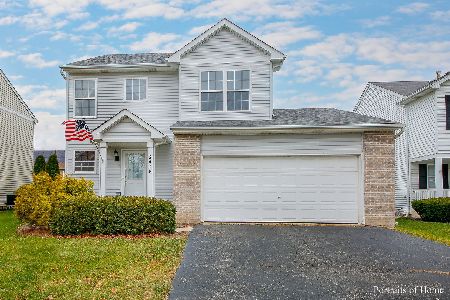650 Ottawa Drive, Round Lake Heights, Illinois 60073
$320,000
|
Sold
|
|
| Status: | Closed |
| Sqft: | 2,460 |
| Cost/Sqft: | $130 |
| Beds: | 4 |
| Baths: | 3 |
| Year Built: | 2002 |
| Property Taxes: | $8,333 |
| Days On Market: | 1286 |
| Lot Size: | 0,15 |
Description
Welcome to Chesapeake Trails Subdivision! Enter into This Inviting and Spacious Home Offering 4 Bedrooms, 2.5 Bathrooms,- the Master Suite includes Walk-In Closet, and Large Ensuite with Jacuzzi Tub and Shower, Open Concept New Remodeled Kitchen with Stainless Steel Appliances, with Huge Family Room, Newly Updated Half Bath, Beautifully Refinished Hardwood Floors Throughout the Second Floor, Walk Out to Back Brick Patio, Laundry on the Second Floor, Partial Basement for Additional Living Space and Storage. Professional Landscaping Close to Park and Trails, No Association Fees!
Property Specifics
| Single Family | |
| — | |
| — | |
| 2002 | |
| — | |
| CUSTOM | |
| No | |
| 0.15 |
| Lake | |
| — | |
| 0 / Not Applicable | |
| — | |
| — | |
| — | |
| 11478531 | |
| 06083090240000 |
Nearby Schools
| NAME: | DISTRICT: | DISTANCE: | |
|---|---|---|---|
|
High School
Grant Community High School |
124 | Not in DB | |
Property History
| DATE: | EVENT: | PRICE: | SOURCE: |
|---|---|---|---|
| 6 Sep, 2022 | Sold | $320,000 | MRED MLS |
| 29 Jul, 2022 | Under contract | $320,000 | MRED MLS |
| 29 Jul, 2022 | Listed for sale | $320,000 | MRED MLS |
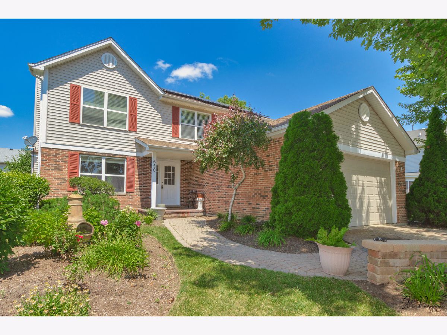
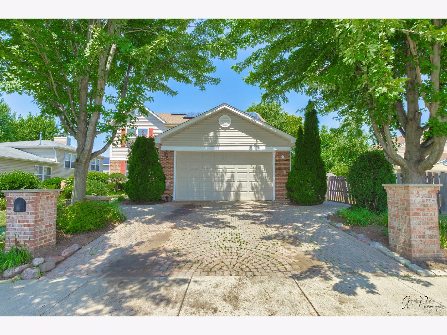
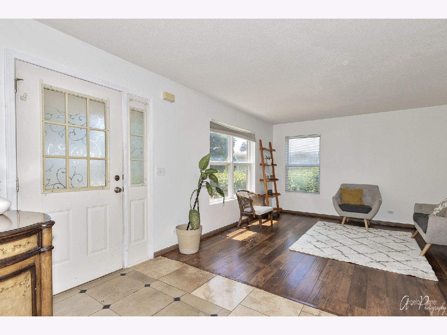
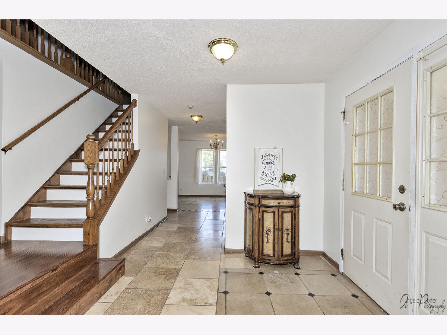
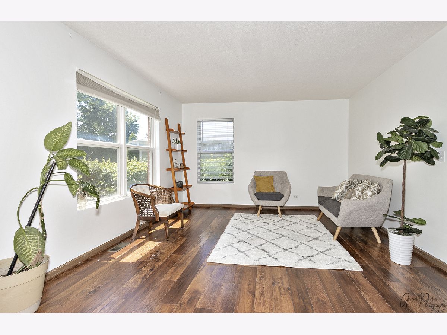
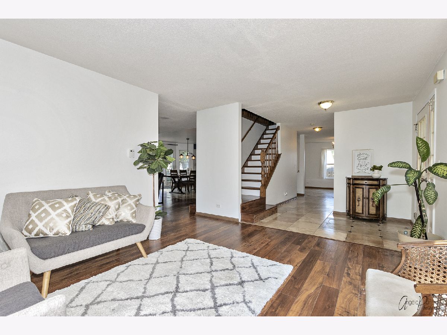
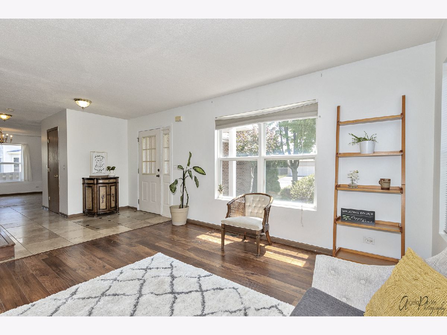
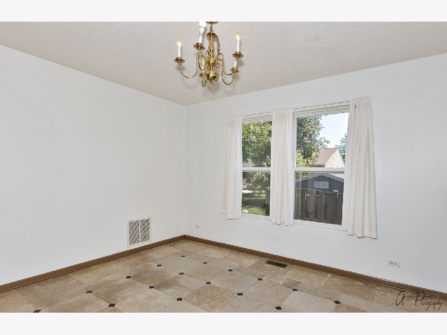
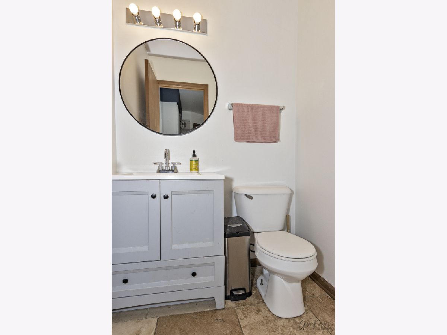
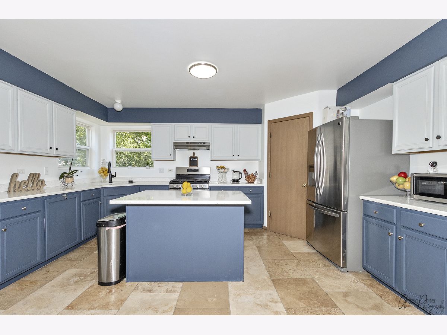
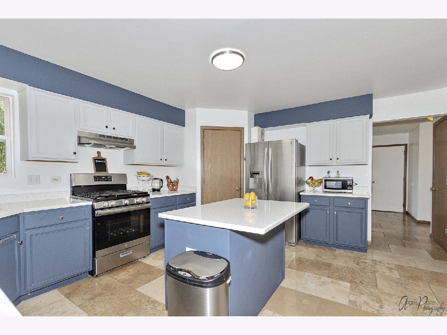
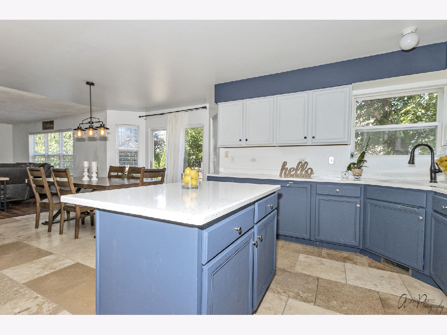
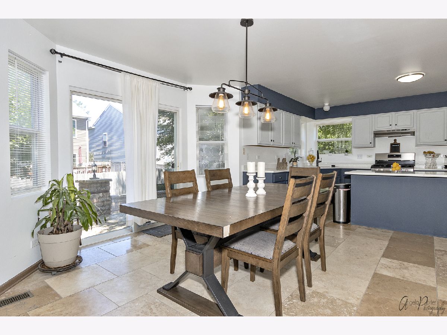
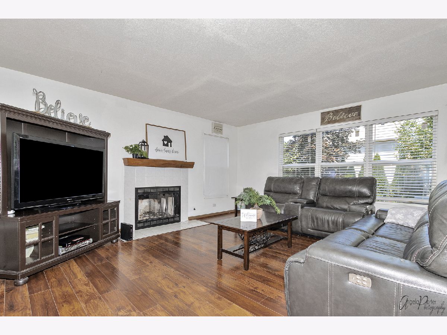
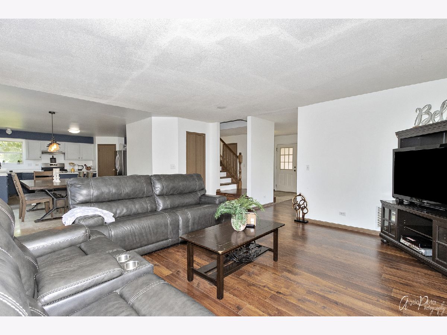
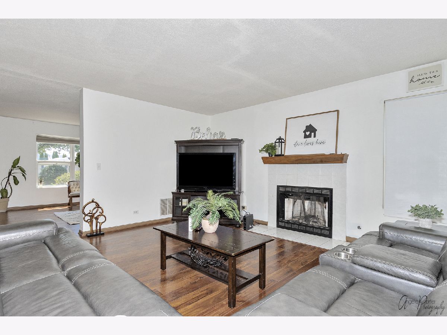
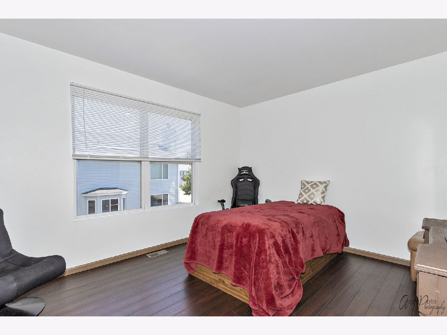
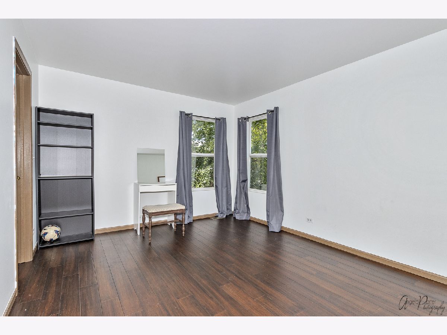
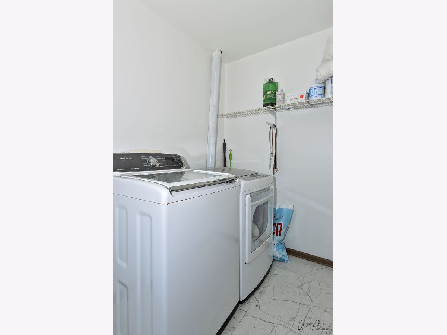
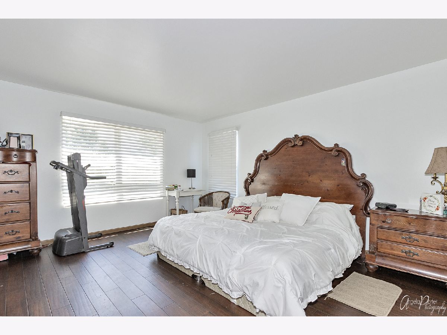
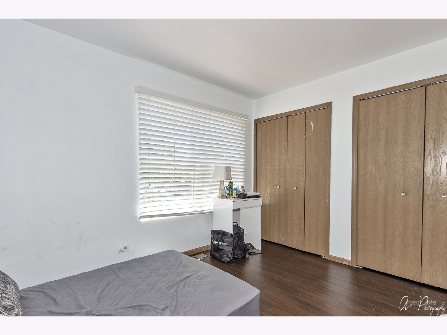
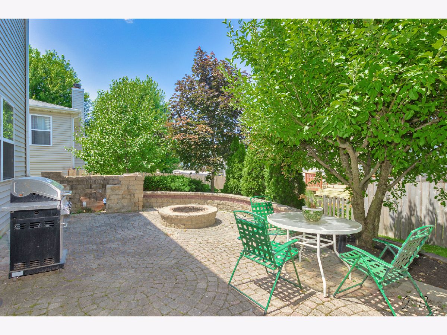
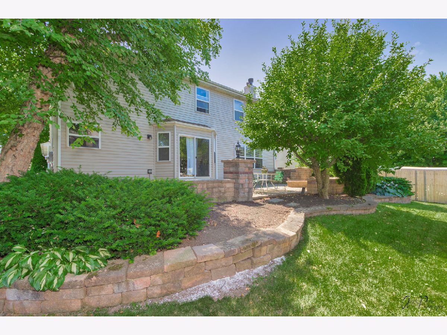
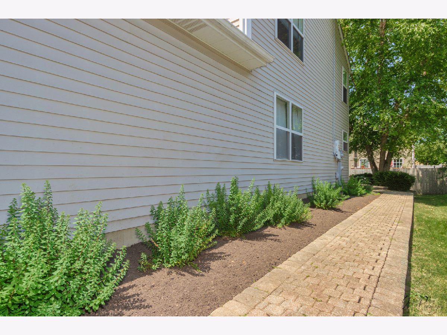
Room Specifics
Total Bedrooms: 4
Bedrooms Above Ground: 4
Bedrooms Below Ground: 0
Dimensions: —
Floor Type: —
Dimensions: —
Floor Type: —
Dimensions: —
Floor Type: —
Full Bathrooms: 3
Bathroom Amenities: Whirlpool,Separate Shower,Double Sink
Bathroom in Basement: 0
Rooms: —
Basement Description: Finished
Other Specifics
| 2 | |
| — | |
| Brick | |
| — | |
| — | |
| 60X135 | |
| Unfinished | |
| — | |
| — | |
| — | |
| Not in DB | |
| — | |
| — | |
| — | |
| — |
Tax History
| Year | Property Taxes |
|---|---|
| 2022 | $8,333 |
Contact Agent
Nearby Similar Homes
Nearby Sold Comparables
Contact Agent
Listing Provided By
RE/MAX Home Sweet Home

