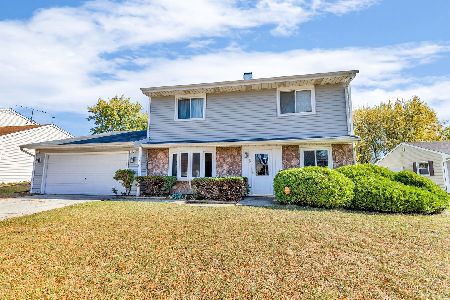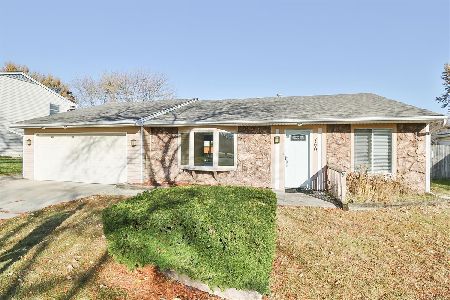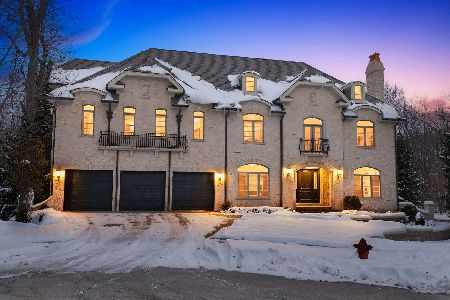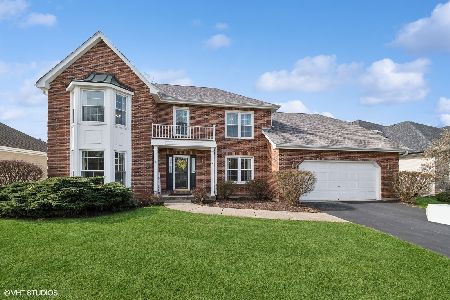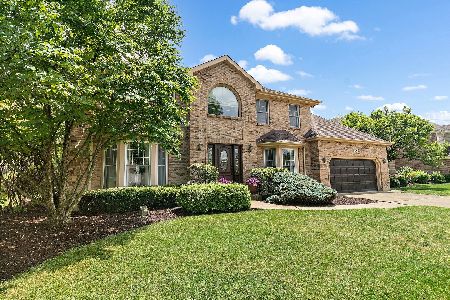650 Red Maple Lane, Roselle, Illinois 60172
$570,000
|
Sold
|
|
| Status: | Closed |
| Sqft: | 3,004 |
| Cost/Sqft: | $186 |
| Beds: | 5 |
| Baths: | 3 |
| Year Built: | 1990 |
| Property Taxes: | $10,723 |
| Days On Market: | 1737 |
| Lot Size: | 0,28 |
Description
Multiple offers: Sellers will review any and all offers Sunday, May16th at 4pm; bring your highest and best. Custom brick&cedar home, lovingly cared for by original owners. Professionally landscaped on a premium lot, backing to open space. Huge deck, room for two tables. Spacious foyer with split staircase&layered wood headers. NEW CARPET THRU-OUT! Traditional separate living rm and dining rm. Expanded family rm with full brick fireplace; bank of 5 bowed windows with great views of backyard & access to deck. Home has 14 replaced casement windows. Kitchen was updated, S/S appliances; many feet of granite counter tops plus planning desk, dbl door pantry; exit to deck. Laundry rm adjacent, 3rd exit to deck. Short hall to office or 5th bedrm. Updated half-bath. Upstairs has 3 large bedrms each with a walk-in closet; plus an expansive master with ensuite with dbl bowl vanity, jetted tub, separate commode rm.: plus a Juliette balcony/reading nook. Full basement is ready for your personal touches.Newer HVAC with media filter. Park& recreation area is a half block. CLICK ON VIDEO LINK ABOVE PICTURE FOR PROFESSIONAL NARRATED TOUR.
Property Specifics
| Single Family | |
| — | |
| — | |
| 1990 | |
| Full | |
| CUSTOM | |
| No | |
| 0.28 |
| Du Page | |
| Rosedale | |
| — / Not Applicable | |
| None | |
| Lake Michigan | |
| Sewer-Storm | |
| 11064987 | |
| 0209206040 |
Nearby Schools
| NAME: | DISTRICT: | DISTANCE: | |
|---|---|---|---|
|
Grade School
Erickson Elementary School |
13 | — | |
|
Middle School
Westfield Middle School |
13 | Not in DB | |
|
High School
Lake Park High School |
108 | Not in DB | |
Property History
| DATE: | EVENT: | PRICE: | SOURCE: |
|---|---|---|---|
| 25 Jun, 2021 | Sold | $570,000 | MRED MLS |
| 17 May, 2021 | Under contract | $559,900 | MRED MLS |
| 27 Apr, 2021 | Listed for sale | $559,900 | MRED MLS |
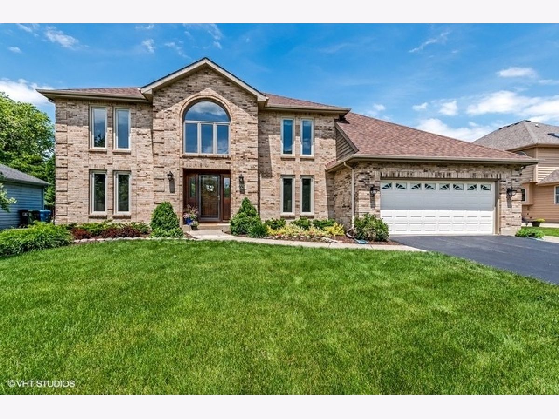
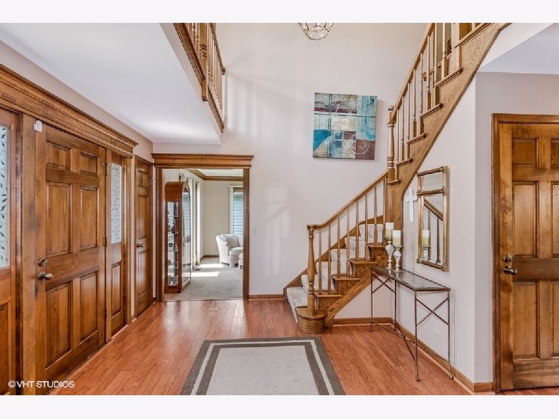
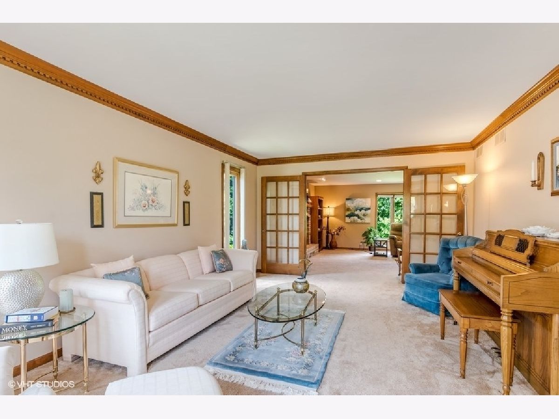
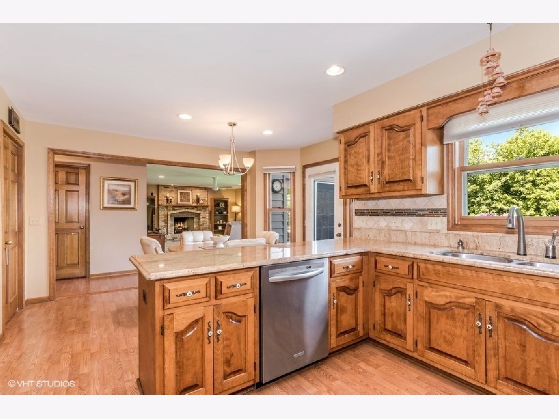
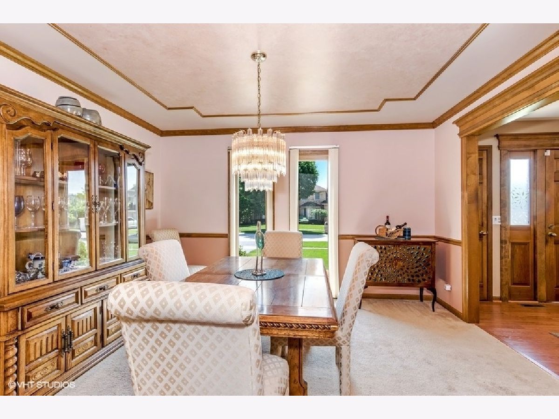
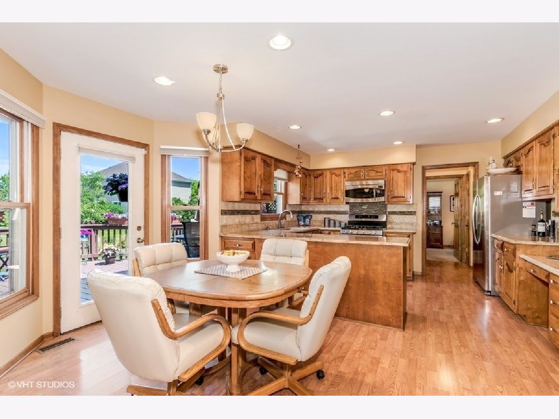
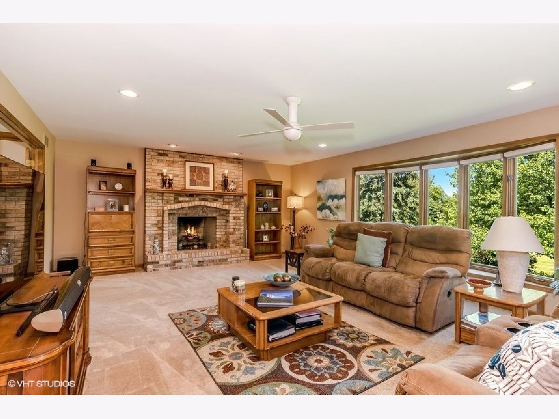
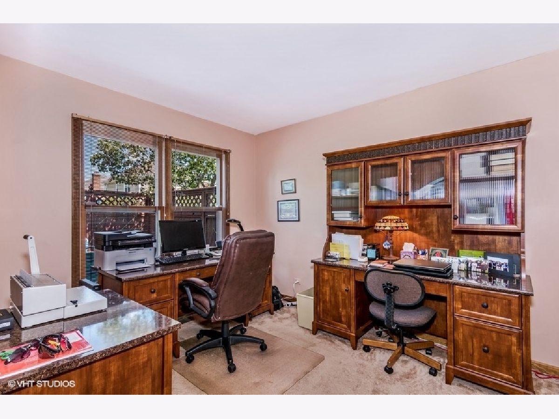
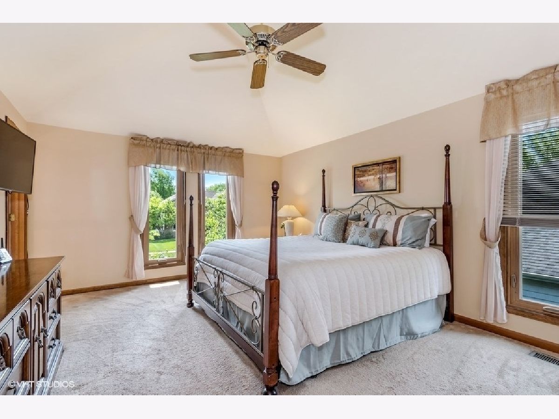
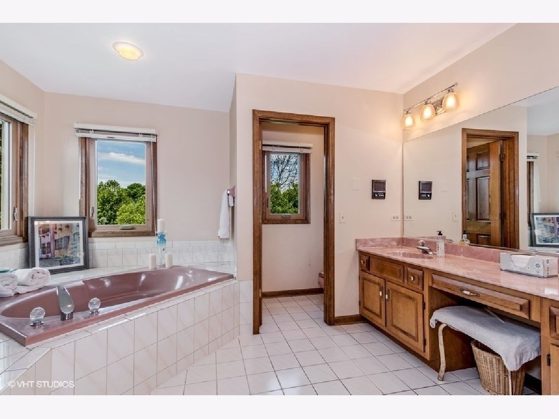
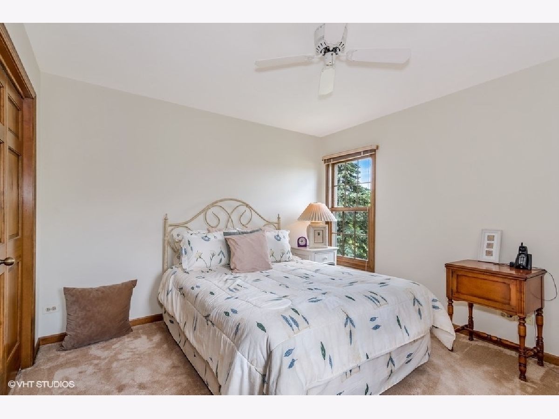
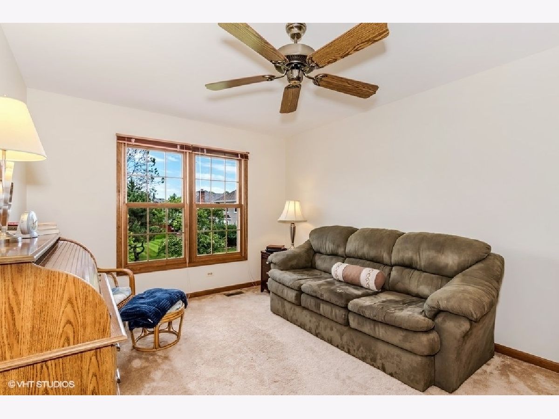
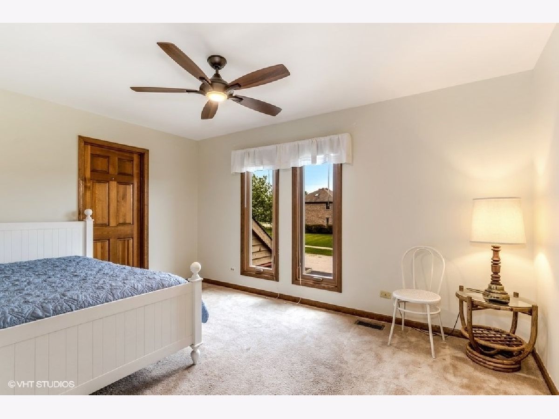
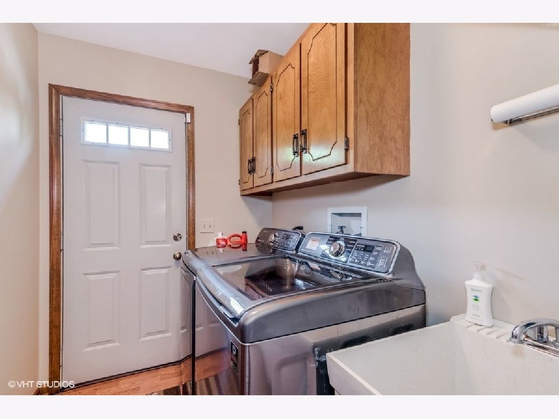
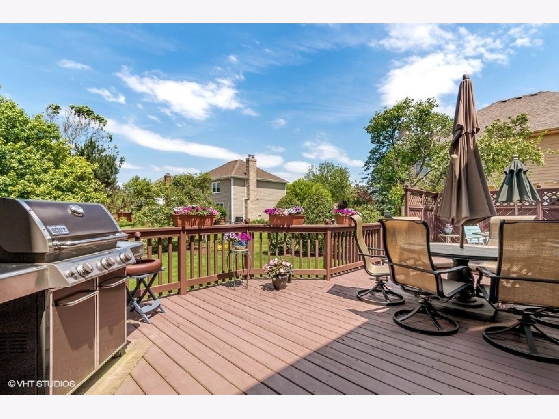
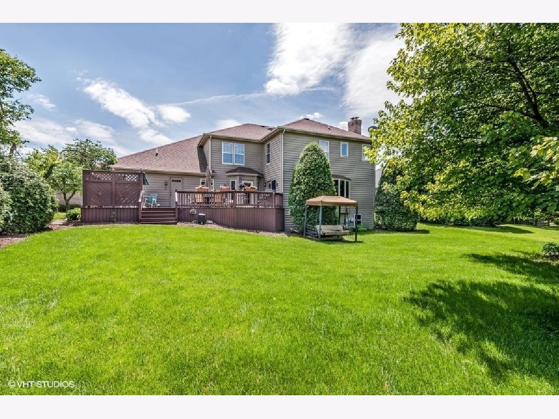
Room Specifics
Total Bedrooms: 5
Bedrooms Above Ground: 5
Bedrooms Below Ground: 0
Dimensions: —
Floor Type: Carpet
Dimensions: —
Floor Type: Carpet
Dimensions: —
Floor Type: Carpet
Dimensions: —
Floor Type: —
Full Bathrooms: 3
Bathroom Amenities: Separate Shower,Double Sink
Bathroom in Basement: 0
Rooms: Bedroom 5
Basement Description: Unfinished
Other Specifics
| 2 | |
| Concrete Perimeter | |
| Asphalt | |
| Deck, Porch | |
| Landscaped,Park Adjacent | |
| 80X150 | |
| — | |
| Full | |
| Wood Laminate Floors, First Floor Bedroom, First Floor Laundry, Walk-In Closet(s) | |
| Range, Microwave, Dishwasher, Refrigerator, Washer, Dryer, Disposal, Stainless Steel Appliance(s) | |
| Not in DB | |
| Park, Sidewalks, Street Lights, Street Paved | |
| — | |
| — | |
| — |
Tax History
| Year | Property Taxes |
|---|---|
| 2021 | $10,723 |
Contact Agent
Nearby Similar Homes
Nearby Sold Comparables
Contact Agent
Listing Provided By
Berkshire Hathaway HomeServices Starck Real Estate

