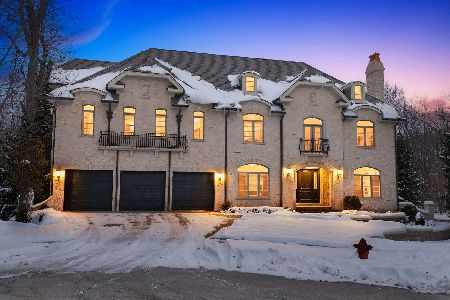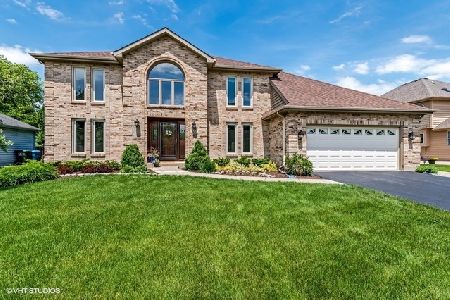670 Red Maple Lane, Roselle, Illinois 60172
$728,500
|
Sold
|
|
| Status: | Closed |
| Sqft: | 4,400 |
| Cost/Sqft: | $170 |
| Beds: | 6 |
| Baths: | 4 |
| Year Built: | 1990 |
| Property Taxes: | $14,903 |
| Days On Market: | 2376 |
| Lot Size: | 0,59 |
Description
One of Roselle's finest! Incredible 4300 sq.ft of luxury living space with an additional 2000 sq.ft of finished basement.Home features a total of 6 bedrooms/4 baths.Gourmet kitchen with top of the line appliances, island, custom cabinets and granite countertops.Eat-in kitchen opens to the huge deck w/views of the largest lot in the subdivision.Newly finished hdwd throughout the 1st flr. Family room w/fireplace, dining room and living room.Crown molding and freshly painted. Bedroom(office)and remodeled bath on the 1st floor. Mudroom off 3-car garage. 2nd floor features 5 bedrooms. Master suite with balcony overlooking the yard.Master bath w/separate tub/shower and heated floors.Walk-in closet.Upstairs laundry and updated full bath.Finished walk-out basement featuring a wet bar/theater room/exercise room/full bath w/steam shower and lounge area w/fireplace.Walk out to the brick patio and 2-tier composite deck. Roof 2015/Furnace & AC 2016/HWH 2017. A dream home come true, your dream home!
Property Specifics
| Single Family | |
| — | |
| — | |
| 1990 | |
| Full,Walkout | |
| — | |
| No | |
| 0.59 |
| Du Page | |
| Rosedale | |
| 0 / Not Applicable | |
| None | |
| Lake Michigan | |
| Public Sewer | |
| 10470250 | |
| 0209206042 |
Nearby Schools
| NAME: | DISTRICT: | DISTANCE: | |
|---|---|---|---|
|
Grade School
Erickson Elementary School |
13 | — | |
|
Middle School
Westfield Middle School |
13 | Not in DB | |
|
High School
Lake Park High School |
108 | Not in DB | |
Property History
| DATE: | EVENT: | PRICE: | SOURCE: |
|---|---|---|---|
| 18 Oct, 2019 | Sold | $728,500 | MRED MLS |
| 14 Sep, 2019 | Under contract | $749,900 | MRED MLS |
| 1 Aug, 2019 | Listed for sale | $749,900 | MRED MLS |
Room Specifics
Total Bedrooms: 6
Bedrooms Above Ground: 6
Bedrooms Below Ground: 0
Dimensions: —
Floor Type: Carpet
Dimensions: —
Floor Type: Carpet
Dimensions: —
Floor Type: Carpet
Dimensions: —
Floor Type: —
Dimensions: —
Floor Type: —
Full Bathrooms: 4
Bathroom Amenities: Separate Shower,Steam Shower,Double Sink,Soaking Tub
Bathroom in Basement: 1
Rooms: Bedroom 5,Bedroom 6,Eating Area,Exercise Room,Theatre Room,Utility Room-Lower Level
Basement Description: Finished
Other Specifics
| 3 | |
| Concrete Perimeter | |
| Concrete | |
| Balcony, Deck, Patio, Brick Paver Patio, Storms/Screens | |
| Irregular Lot,Landscaped | |
| 71X262X148X230 | |
| Unfinished | |
| Full | |
| Skylight(s), Bar-Wet, Hardwood Floors, Heated Floors, First Floor Bedroom, Second Floor Laundry | |
| Range, Microwave, Dishwasher, High End Refrigerator, Washer, Dryer, Disposal, Stainless Steel Appliance(s), Wine Refrigerator, Range Hood | |
| Not in DB | |
| Sidewalks, Street Lights, Street Paved | |
| — | |
| — | |
| Gas Log |
Tax History
| Year | Property Taxes |
|---|---|
| 2019 | $14,903 |
Contact Agent
Nearby Sold Comparables
Contact Agent
Listing Provided By
Coldwell Banker Residential Brokerage





