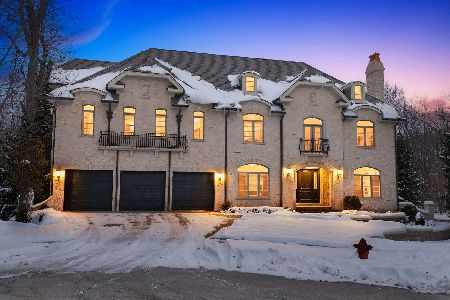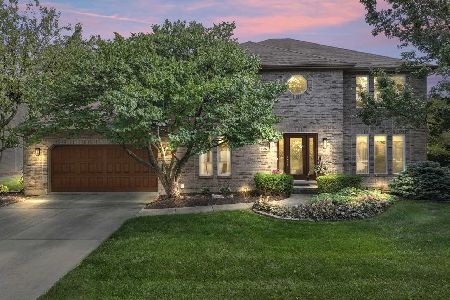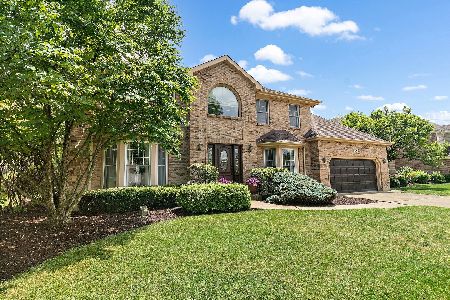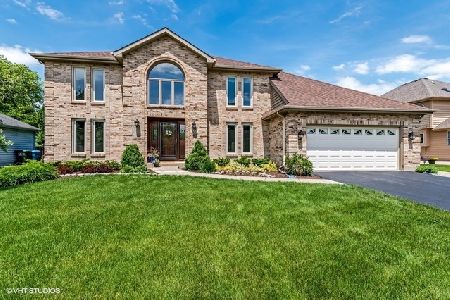665 Red Maple Lane, Roselle, Illinois 60172
$585,000
|
Sold
|
|
| Status: | Closed |
| Sqft: | 3,542 |
| Cost/Sqft: | $165 |
| Beds: | 5 |
| Baths: | 4 |
| Year Built: | 1992 |
| Property Taxes: | $13,299 |
| Days On Market: | 2546 |
| Lot Size: | 0,30 |
Description
Look no further! This bright, light-filled home has everything you could want. Kitchen features granite countertops, brand new stainless steel appliances including double ovens, center island with cooktop and eating area leading to the back yard surrounded in trees. Beautiful family room, with two-story fireplace, balcony overlooking, and large bay window. Spacious first floor bedroom/office. Roomy living room and dining room provide extra space for entertaining. Large master suite features bedroom with vaulted ceiling, master bath with jetted tub, separate shower and dual sinks. Three additional bedrooms upstairs, plus more rooms in the amazing basement. Recreation room in basement with pool table, built-in entertainment center and wet bar. Perfect location - near Clauss park recreation area featuring ball fields, playgrounds and walking trails. Great schools - both public and private nearby. Quiet neighborhood without through traffic. Newer roof, A/C and furnace. Move in and enjoy!
Property Specifics
| Single Family | |
| — | |
| — | |
| 1992 | |
| Full | |
| CUSTOM | |
| No | |
| 0.3 |
| Du Page | |
| Rosedale | |
| 0 / Not Applicable | |
| None | |
| Lake Michigan | |
| Public Sewer | |
| 10255817 | |
| 0209214008 |
Nearby Schools
| NAME: | DISTRICT: | DISTANCE: | |
|---|---|---|---|
|
Grade School
Erickson Elementary School |
13 | — | |
|
Middle School
Westfield Middle School |
13 | Not in DB | |
|
High School
Lake Park High School |
108 | Not in DB | |
Property History
| DATE: | EVENT: | PRICE: | SOURCE: |
|---|---|---|---|
| 10 May, 2019 | Sold | $585,000 | MRED MLS |
| 15 Feb, 2019 | Under contract | $585,000 | MRED MLS |
| 12 Feb, 2019 | Listed for sale | $585,000 | MRED MLS |
Room Specifics
Total Bedrooms: 6
Bedrooms Above Ground: 5
Bedrooms Below Ground: 1
Dimensions: —
Floor Type: Carpet
Dimensions: —
Floor Type: Carpet
Dimensions: —
Floor Type: Carpet
Dimensions: —
Floor Type: —
Dimensions: —
Floor Type: —
Full Bathrooms: 4
Bathroom Amenities: Separate Shower,Double Sink
Bathroom in Basement: 1
Rooms: Bedroom 5,Bedroom 6,Office,Recreation Room,Exercise Room
Basement Description: Finished
Other Specifics
| 3 | |
| Concrete Perimeter | |
| Asphalt | |
| Patio | |
| — | |
| 164X80 | |
| — | |
| Full | |
| Vaulted/Cathedral Ceilings, Skylight(s), Bar-Wet, Hardwood Floors, First Floor Bedroom, First Floor Laundry | |
| Range, Microwave, Dishwasher, Refrigerator, Bar Fridge, Washer, Dryer | |
| Not in DB | |
| Street Lights, Street Paved | |
| — | |
| — | |
| Wood Burning, Attached Fireplace Doors/Screen, Gas Starter |
Tax History
| Year | Property Taxes |
|---|---|
| 2019 | $13,299 |
Contact Agent
Nearby Sold Comparables
Contact Agent
Listing Provided By
Coldwell Banker Residential







