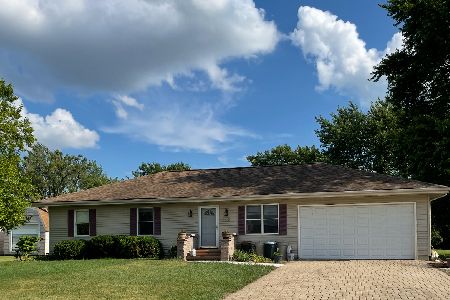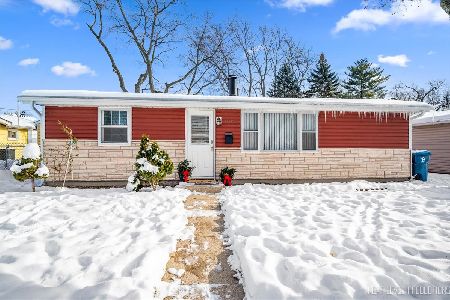650 Saddle Lane, Aurora, Illinois 60505
$261,000
|
Sold
|
|
| Status: | Closed |
| Sqft: | 2,751 |
| Cost/Sqft: | $98 |
| Beds: | 4 |
| Baths: | 3 |
| Year Built: | 1988 |
| Property Taxes: | $7,026 |
| Days On Market: | 3949 |
| Lot Size: | 0,39 |
Description
Quality Custom Home near I88. New kitchen w/granite, SS appliances, hardwood floors & cherry cabinets. Sunken Living Room, Formal Dining /Family Room w/Fireplace. Office w/Separate entrance! Master has Vaulted Ceiling, Private Bath & WIC. Inviting Front Porch, Patio, Basketball area, & shed. Big Rec Rm/lots of Storage. Updates include Roof, Hdwd floors, carpet, well system, etc. Exceptional home, don't miss it!
Property Specifics
| Single Family | |
| — | |
| — | |
| 1988 | |
| Full | |
| — | |
| No | |
| 0.39 |
| Kane | |
| — | |
| 0 / Not Applicable | |
| None | |
| Private Well | |
| Public Sewer | |
| 08840978 | |
| 1511302003 |
Property History
| DATE: | EVENT: | PRICE: | SOURCE: |
|---|---|---|---|
| 6 Jul, 2015 | Sold | $261,000 | MRED MLS |
| 22 May, 2015 | Under contract | $268,500 | MRED MLS |
| — | Last price change | $280,000 | MRED MLS |
| 18 Feb, 2015 | Listed for sale | $280,000 | MRED MLS |
Room Specifics
Total Bedrooms: 4
Bedrooms Above Ground: 4
Bedrooms Below Ground: 0
Dimensions: —
Floor Type: Carpet
Dimensions: —
Floor Type: Carpet
Dimensions: —
Floor Type: Carpet
Full Bathrooms: 3
Bathroom Amenities: —
Bathroom in Basement: 0
Rooms: Eating Area,Foyer,Recreation Room,Storage
Basement Description: Finished,Crawl
Other Specifics
| 2 | |
| Concrete Perimeter | |
| Asphalt,Concrete | |
| Patio, Porch | |
| — | |
| 110 X 154 | |
| — | |
| Full | |
| Vaulted/Cathedral Ceilings, Hardwood Floors, First Floor Laundry | |
| Range, Microwave, Dishwasher, Refrigerator, Freezer, Washer, Disposal | |
| Not in DB | |
| Street Paved | |
| — | |
| — | |
| — |
Tax History
| Year | Property Taxes |
|---|---|
| 2015 | $7,026 |
Contact Agent
Nearby Similar Homes
Nearby Sold Comparables
Contact Agent
Listing Provided By
RE/MAX Action





