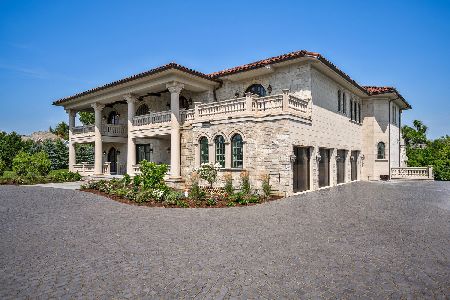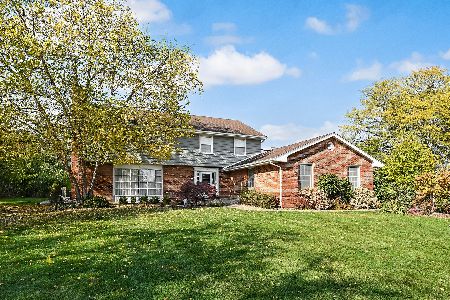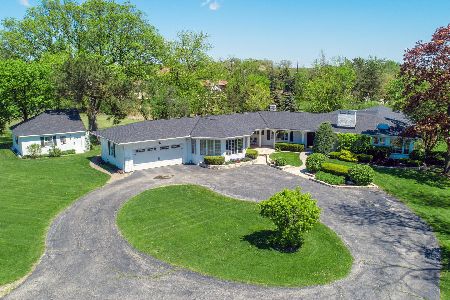6501 County Line Road, Burr Ridge, Illinois 60527
$3,000,000
|
Sold
|
|
| Status: | Closed |
| Sqft: | 30,097 |
| Cost/Sqft: | $166 |
| Beds: | 8 |
| Baths: | 11 |
| Year Built: | 2011 |
| Property Taxes: | $124,113 |
| Days On Market: | 2167 |
| Lot Size: | 1,26 |
Description
An exquisite mansion awaits you. This incredibly designed estate features details from a variety of inspirations. Jerusalem limestone, White House flooring. 30,000+ sq ft of spectacular living & entertaining area +15,000 sq.ft covered wrapped terraces stretch the entire home. Seller has rehabbed to brand new condition from all previous damage! 6 large en-suite bedrooms w marble baths & closet build outs. Master Suite offers custom walk-in dressing room. Master bath spa w separate dual vanities & separate showers. 2 additional bedrooms in lower level. Gourmet kitchen with newer high end appliances and huge center island. Over-sized Dining Room w adjacent dining lounge and butlers pantry. Grand Ballroom w 38' conservatory ceiling. Wood paneled library. Custom antique doors, hand carved railings. Double wide staircases & elevator to all 3 floors. 22 car heated garage. Located 20 minutes from the Loop/downtown Chicago. This home will take your breath away. Be sure to watch the virtual tour via matter port!!
Property Specifics
| Single Family | |
| — | |
| — | |
| 2011 | |
| Full,Walkout | |
| — | |
| No | |
| 1.26 |
| Cook | |
| — | |
| 0 / Not Applicable | |
| None | |
| Lake Michigan,Public | |
| Public Sewer, Sewer-Storm | |
| 10633930 | |
| 18191030760000 |
Nearby Schools
| NAME: | DISTRICT: | DISTANCE: | |
|---|---|---|---|
|
Grade School
Elm Elementary School |
181 | — | |
|
Middle School
Hinsdale Middle School |
181 | Not in DB | |
|
High School
Hinsdale Central High School |
86 | Not in DB | |
Property History
| DATE: | EVENT: | PRICE: | SOURCE: |
|---|---|---|---|
| 6 Nov, 2020 | Sold | $3,000,000 | MRED MLS |
| 13 Sep, 2020 | Under contract | $5,000,000 | MRED MLS |
| — | Last price change | $6,000,000 | MRED MLS |
| 10 Feb, 2020 | Listed for sale | $6,000,000 | MRED MLS |
Room Specifics
Total Bedrooms: 8
Bedrooms Above Ground: 8
Bedrooms Below Ground: 0
Dimensions: —
Floor Type: Hardwood
Dimensions: —
Floor Type: Hardwood
Dimensions: —
Floor Type: Hardwood
Dimensions: —
Floor Type: —
Dimensions: —
Floor Type: —
Dimensions: —
Floor Type: —
Dimensions: —
Floor Type: —
Full Bathrooms: 11
Bathroom Amenities: Whirlpool,Separate Shower,Steam Shower,Double Sink,Bidet,Soaking Tub
Bathroom in Basement: 1
Rooms: Atrium,Bedroom 5,Bedroom 6,Bedroom 7,Bedroom 8,Exercise Room,Library,Office,Pantry,Recreation Room,Theatre Room,Walk In Closet
Basement Description: Finished,Exterior Access
Other Specifics
| 22 | |
| — | |
| Concrete | |
| Balcony, Patio, Porch, Brick Paver Patio, Storms/Screens | |
| Corner Lot,Fenced Yard,Landscaped,Pond(s) | |
| 110597 | |
| — | |
| Full | |
| Vaulted/Cathedral Ceilings, Skylight(s), Bar-Wet, Elevator, Hardwood Floors, Heated Floors | |
| Double Oven, Range, Dishwasher, High End Refrigerator, Freezer, Washer, Dryer, Disposal, Trash Compactor, Indoor Grill, Stainless Steel Appliance(s), Wine Refrigerator, Built-In Oven, Range Hood | |
| Not in DB | |
| Lake, Gated | |
| — | |
| — | |
| Double Sided, Attached Fireplace Doors/Screen, Gas Log, Gas Starter |
Tax History
| Year | Property Taxes |
|---|---|
| 2020 | $124,113 |
Contact Agent
Nearby Similar Homes
Nearby Sold Comparables
Contact Agent
Listing Provided By
Jameson Sotheby's Intl Realty












