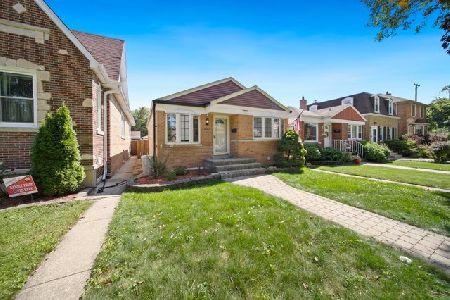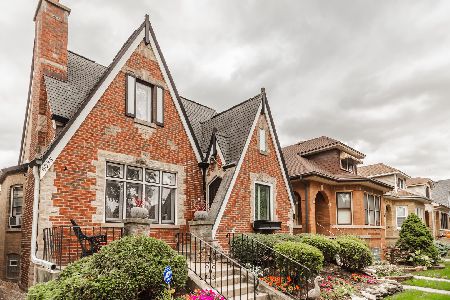6506 Ponchartrain Boulevard, Forest Glen, Chicago, Illinois 60646
$600,000
|
Sold
|
|
| Status: | Closed |
| Sqft: | 2,200 |
| Cost/Sqft: | $284 |
| Beds: | 4 |
| Baths: | 3 |
| Year Built: | 1951 |
| Property Taxes: | $10,060 |
| Days On Market: | 1867 |
| Lot Size: | 0,15 |
Description
WILDWOOD: (PLSE TAKE OUR 3-D TOUR) THIS ONE OF A KIND & UPDATED 4 BDRM S. F. HOME W/ ATTACHED GARAGE HAS BEEN WELL CARED FOR. NOTE THE LARGE ROOM SIZES. THE HOME IS NICELY SITUATED ON A MATURE 40 X 125 CORNER LOT WITH FABULOUS OUTDOOR SPACE INCLUDING A ROOF TOP DECK. WALKING DISTANCE TO PARKS, SCHOOLS & FOREST PRESERVE.....2 MIN WALK / 0.5 MILES TO METRA STATION, 3 MIN WALK / 0.6 MILES TO EDGDEBROOK LIBRARY, 4 MINUTE DRIVE / 2.0 MILES TO EDENS EXPRESSWAY I-94....THIS HOME OFFERS AN EAT IN KITCHEN, SUB ZERO, JENN-AIR COOKTOP, TWO WOOD BURNING FIREPLACES, STEAM SHOWER, HOUSE GENERATOR, HARDWOOD FLOORS THRU-OUT AND A VERY DESIRABLE FIRST FLOOR BEDROOM AND FULL BATH.
Property Specifics
| Single Family | |
| — | |
| — | |
| 1951 | |
| Full,English | |
| — | |
| No | |
| 0.15 |
| Cook | |
| Wildwood | |
| — / Not Applicable | |
| None | |
| Lake Michigan | |
| Sewer-Storm | |
| 10945005 | |
| 10324160220000 |
Nearby Schools
| NAME: | DISTRICT: | DISTANCE: | |
|---|---|---|---|
|
Grade School
Wildwood Elementary School |
299 | — | |
|
Middle School
Wildwood Elementary School |
299 | Not in DB | |
|
High School
Taft High School |
299 | Not in DB | |
|
Alternate High School
Lane Technical High School |
— | Not in DB | |
Property History
| DATE: | EVENT: | PRICE: | SOURCE: |
|---|---|---|---|
| 26 Apr, 2021 | Sold | $600,000 | MRED MLS |
| 5 Mar, 2021 | Under contract | $624,900 | MRED MLS |
| 2 Dec, 2020 | Listed for sale | $624,900 | MRED MLS |
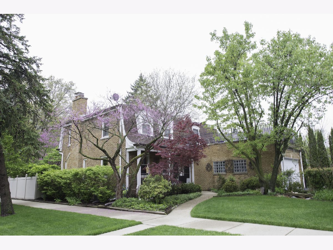
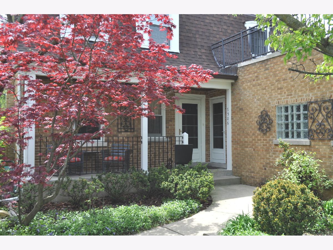
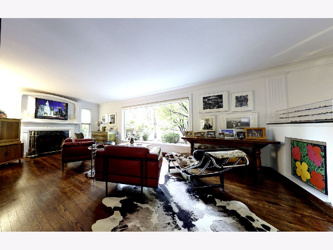
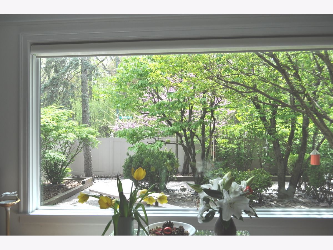
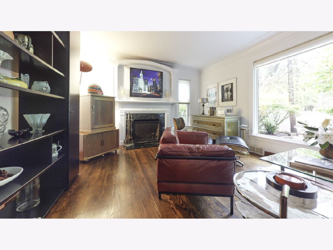
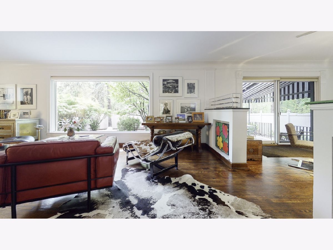
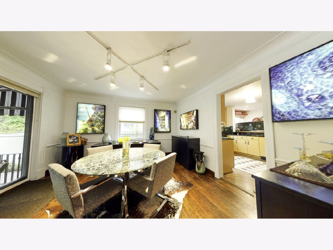
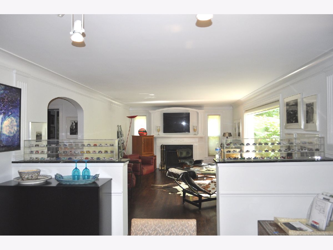
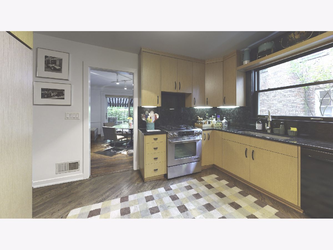
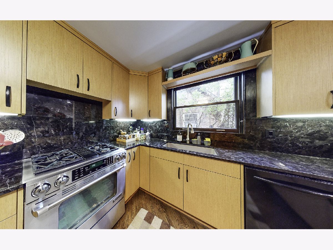
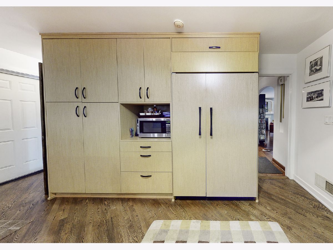
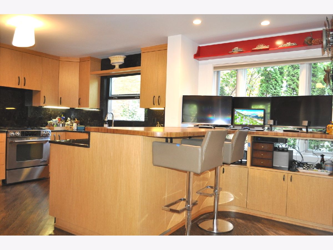
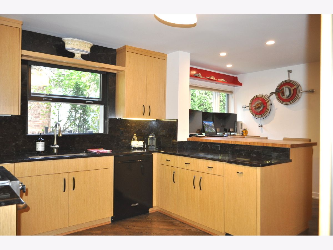
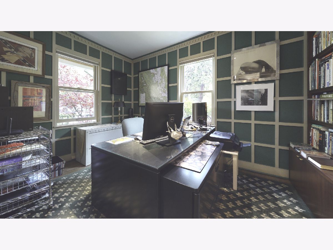
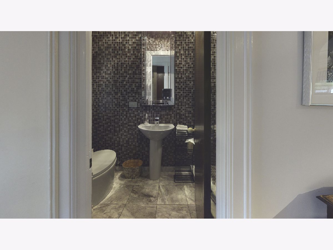
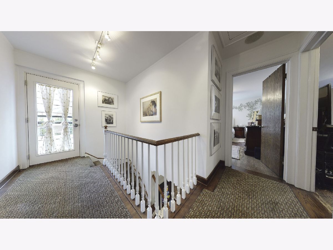
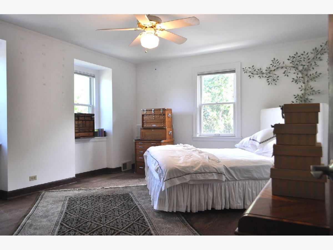
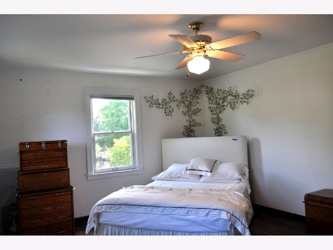
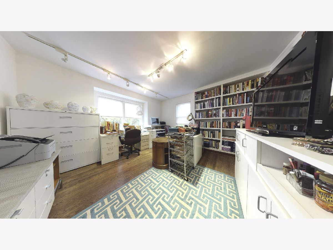
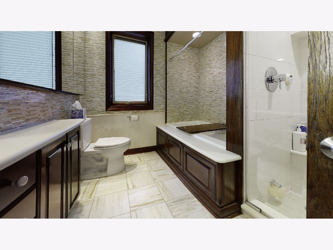
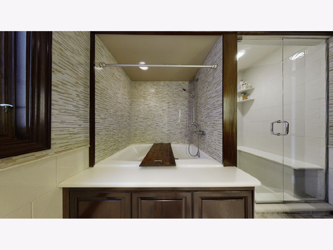
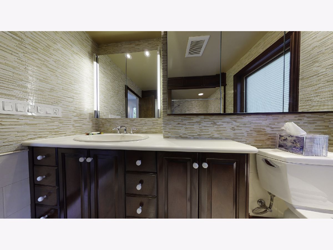
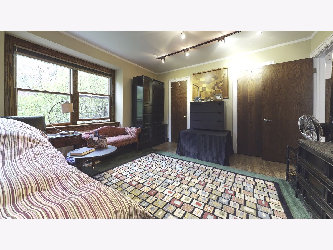
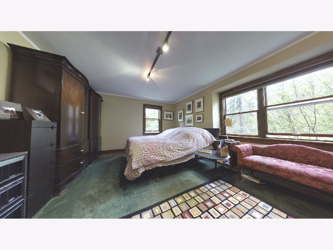
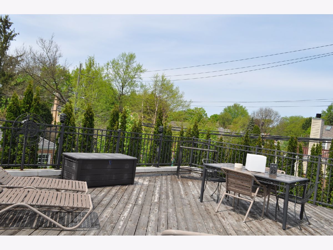
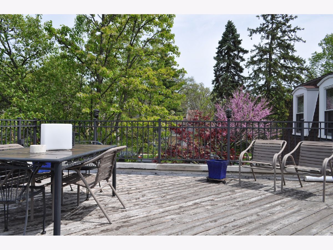
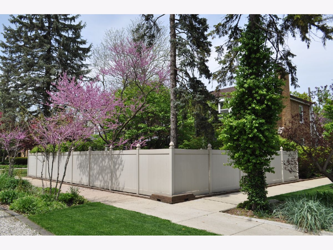
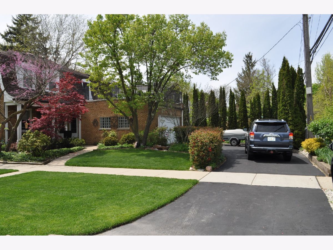
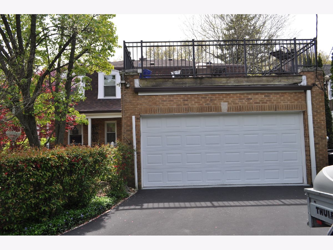
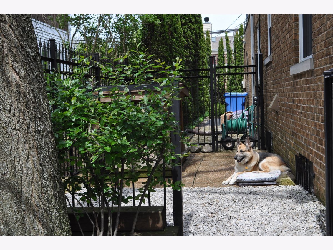
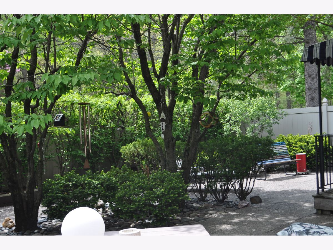
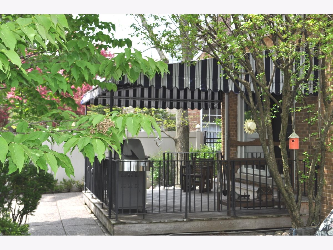
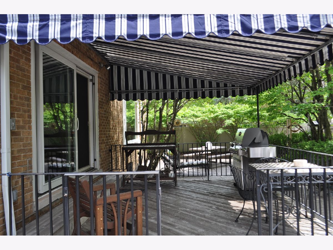
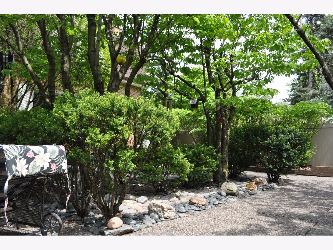
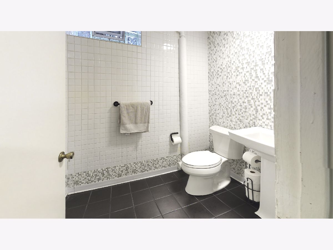
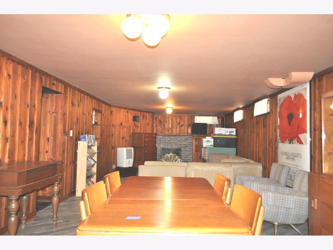
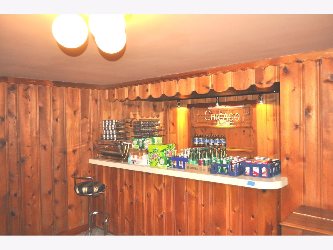
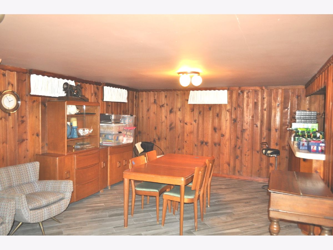
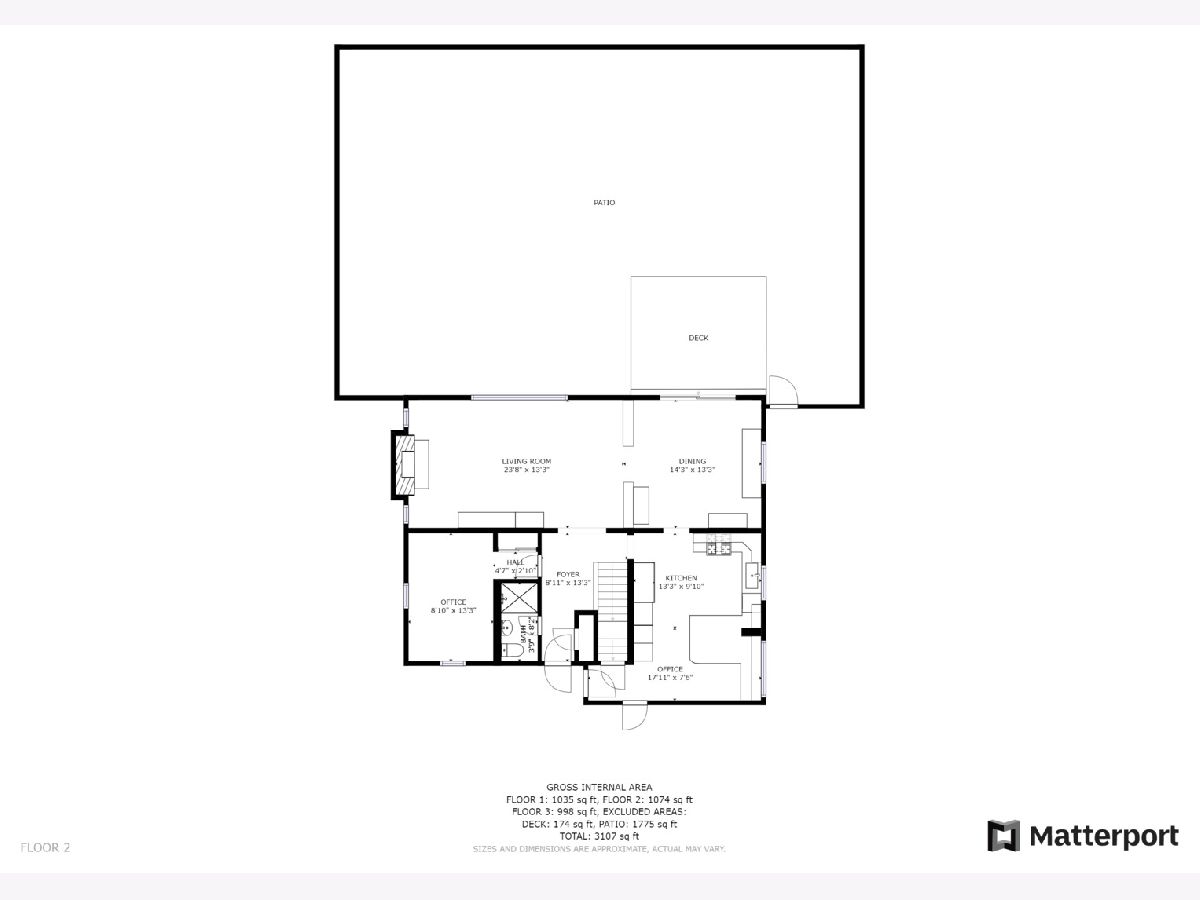
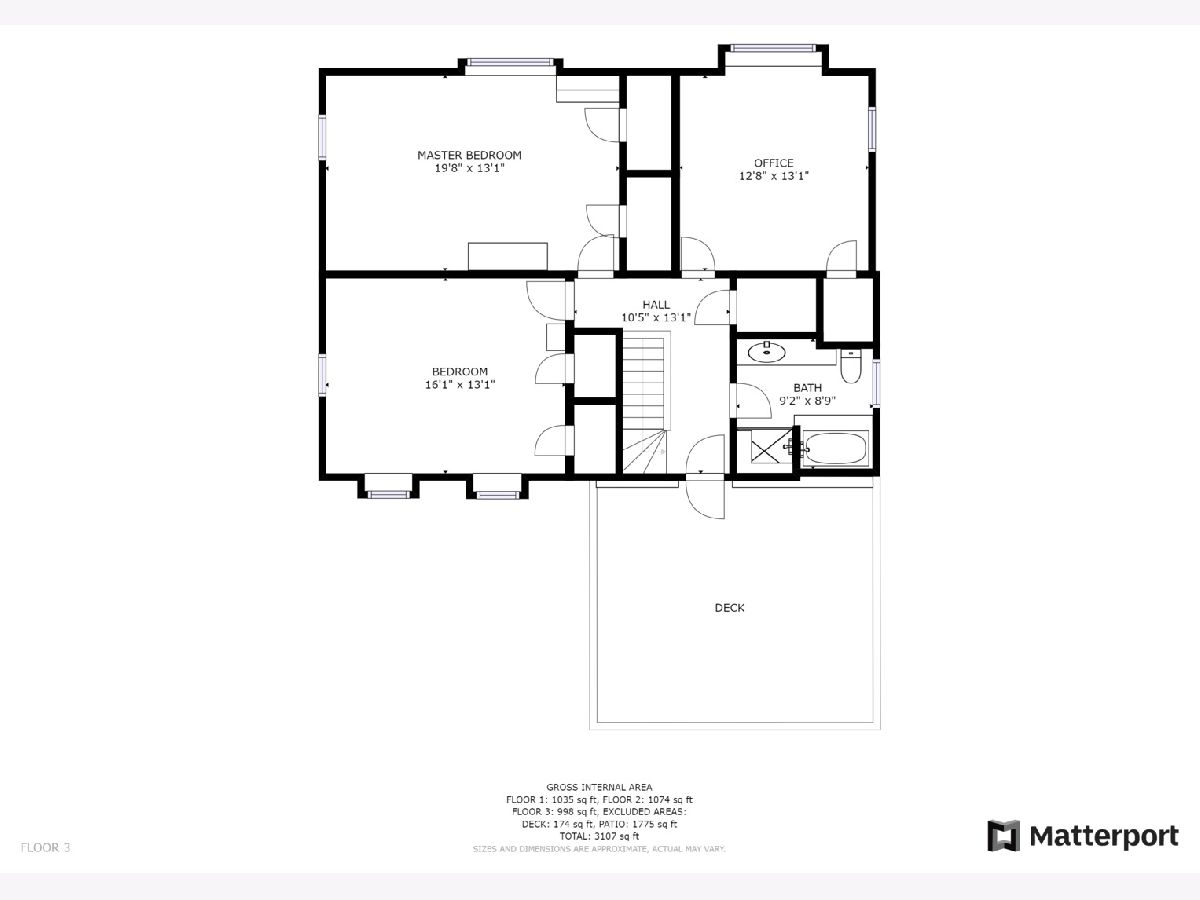
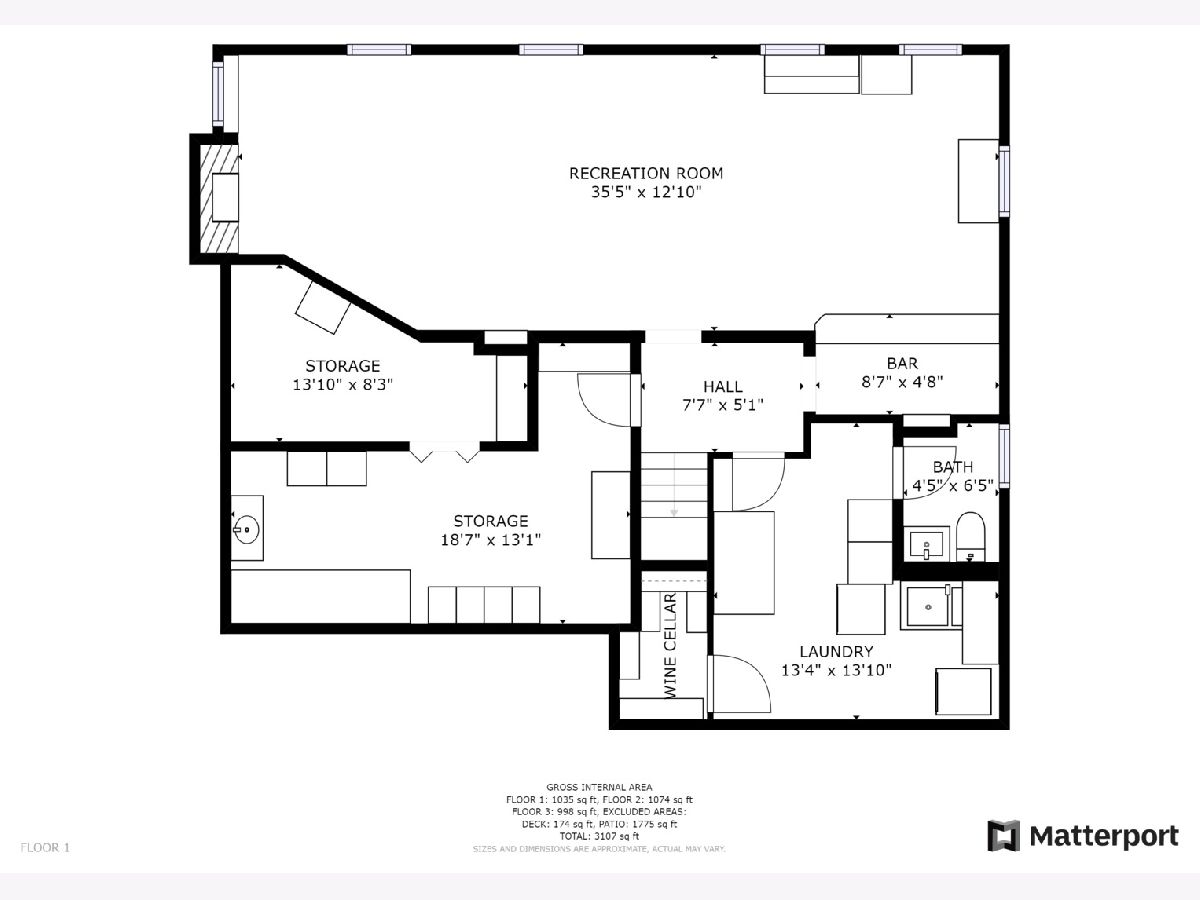
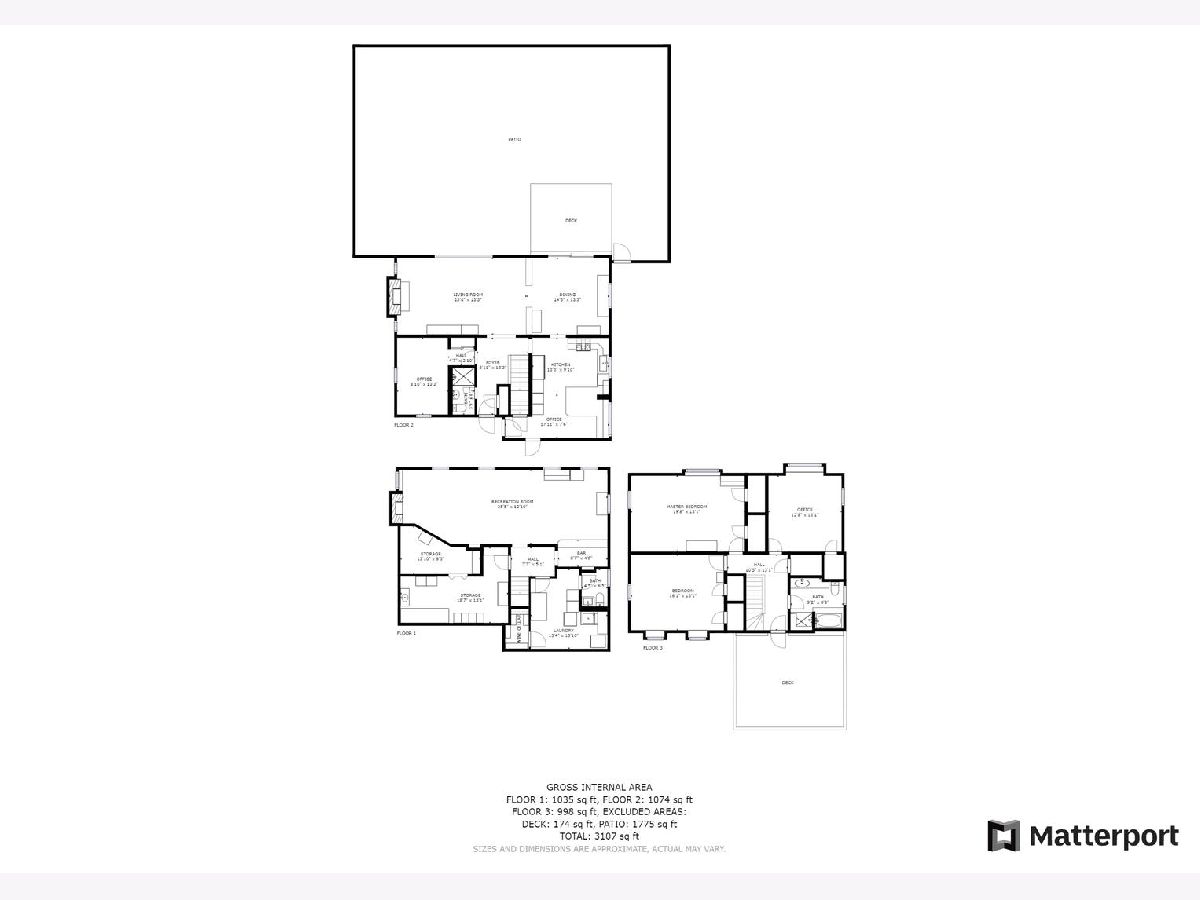
Room Specifics
Total Bedrooms: 4
Bedrooms Above Ground: 4
Bedrooms Below Ground: 0
Dimensions: —
Floor Type: Hardwood
Dimensions: —
Floor Type: Hardwood
Dimensions: —
Floor Type: Hardwood
Full Bathrooms: 3
Bathroom Amenities: Whirlpool,Steam Shower,Double Sink
Bathroom in Basement: 1
Rooms: Foyer,Utility Room-Lower Level,Deck,Office,Other Room
Basement Description: Finished
Other Specifics
| 2.5 | |
| Concrete Perimeter | |
| Asphalt | |
| Deck, Patio, Roof Deck, Dog Run | |
| Corner Lot,Fenced Yard,Forest Preserve Adjacent,Landscaped,Mature Trees | |
| 40X125 | |
| Full,Pull Down Stair | |
| None | |
| Bar-Dry, Hardwood Floors | |
| Range, Microwave, Dishwasher, High End Refrigerator, Washer, Dryer, Disposal, Stainless Steel Appliance(s), Range Hood | |
| Not in DB | |
| Curbs, Sidewalks, Street Lights, Street Paved | |
| — | |
| — | |
| Wood Burning |
Tax History
| Year | Property Taxes |
|---|---|
| 2021 | $10,060 |
Contact Agent
Nearby Similar Homes
Nearby Sold Comparables
Contact Agent
Listing Provided By
RE/MAX Vision 212



