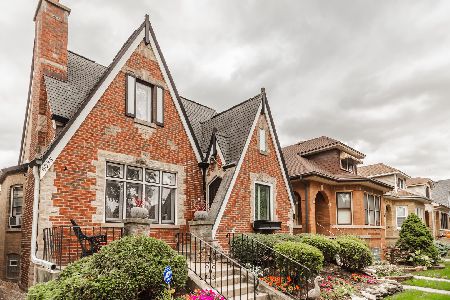6507 Caldwell Avenue, Forest Glen, Chicago, Illinois 60646
$343,000
|
Sold
|
|
| Status: | Closed |
| Sqft: | 0 |
| Cost/Sqft: | — |
| Beds: | 3 |
| Baths: | 2 |
| Year Built: | 1944 |
| Property Taxes: | $4,384 |
| Days On Market: | 2382 |
| Lot Size: | 0,14 |
Description
Attention City Workers!Edgebrook Wildwood School District! Across the Street From Forest Preserve!Beautiful Brick Larger Center Cape Cod W/First Floor Family Rm.Large Elegant Bright Living Rm W/Wood Burn Fireplace & Open Staircase to 2nd Floor.Bright Separate Formal Dining Rm that opens to Sunny Eat In Kitchen W/CT Checked Flrs & Sink facing Two Windows W/Dishwasher Eating Area Nook surrounded by Winds Viewing the Large Beautiful Yard.Opens to Huge First Flr Fam Rm that leads to Yard.CT 1/2 Bath on First Floor! 3 Large Bedrooms upstairs! Master Addition W/High Ceilings, Wood & Beautiful Brick Wall.Full CT Bath 2nd Flr.Full Finished Basement W/Family Rm W/Wood Burn Fireplace! Large work room and Laundry Rm. Brick 1.5 Car Garage W/Side drive &Two Park Pads Off Street. Estate Sale "As Is" Furn & CA 3 yrs New.Walk to Schools, Parks, Shop, Metra, CTA Bus for Easy Commute Downtown, Bike Trails (Additions 1st flr Fam Rm & 2nd Flr Master BR Includes AirCon Unit not including central heat)
Property Specifics
| Single Family | |
| — | |
| Cape Cod | |
| 1944 | |
| Full | |
| — | |
| No | |
| 0.14 |
| Cook | |
| — | |
| 0 / Not Applicable | |
| None | |
| Lake Michigan | |
| Public Sewer | |
| 10441101 | |
| 10324160210000 |
Nearby Schools
| NAME: | DISTRICT: | DISTANCE: | |
|---|---|---|---|
|
Grade School
Wildwood Elementary School |
299 | — | |
Property History
| DATE: | EVENT: | PRICE: | SOURCE: |
|---|---|---|---|
| 16 Oct, 2019 | Sold | $343,000 | MRED MLS |
| 16 Sep, 2019 | Under contract | $364,000 | MRED MLS |
| — | Last price change | $379,000 | MRED MLS |
| 6 Jul, 2019 | Listed for sale | $389,000 | MRED MLS |
Room Specifics
Total Bedrooms: 3
Bedrooms Above Ground: 3
Bedrooms Below Ground: 0
Dimensions: —
Floor Type: Hardwood
Dimensions: —
Floor Type: Hardwood
Full Bathrooms: 2
Bathroom Amenities: —
Bathroom in Basement: 0
Rooms: Workshop,Family Room
Basement Description: Finished
Other Specifics
| 1 | |
| — | |
| Side Drive | |
| — | |
| — | |
| 50 X 120 | |
| — | |
| None | |
| Hardwood Floors | |
| Range, Dishwasher, Refrigerator, Washer, Dryer | |
| Not in DB | |
| — | |
| — | |
| — | |
| Wood Burning |
Tax History
| Year | Property Taxes |
|---|---|
| 2019 | $4,384 |
Contact Agent
Nearby Similar Homes
Nearby Sold Comparables
Contact Agent
Listing Provided By
Look See Realty









