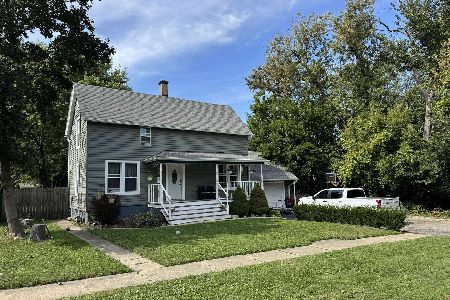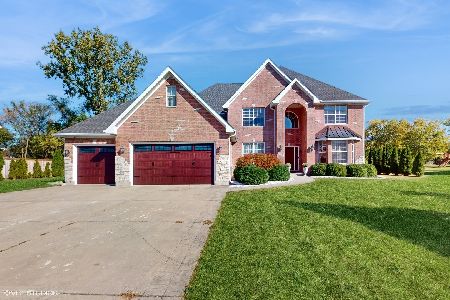651 Flagg Lane, Woodstock, Illinois 60098
$434,495
|
Sold
|
|
| Status: | Closed |
| Sqft: | 1,993 |
| Cost/Sqft: | $226 |
| Beds: | 3 |
| Baths: | 2 |
| Year Built: | 2017 |
| Property Taxes: | $11,444 |
| Days On Market: | 524 |
| Lot Size: | 0,48 |
Description
Quality abounds in this semi-custom KLM BUILT Ranch home with fenced yard on a very private half acre lot surrounded by beautiful landscaping and backing to woods. A large stone patio with gorgeous fire pit is perfect for your upcoming Fall season! Wonderful flower garden and separate vegetable garden are waiting for you. This move in condition 7 year old home has a 3 car garage, stone and siding exterior, 3 bedrooms plus an office, 2 full baths and a full bath rough in for future basement planning with 9' ceilings. You'll enjoy high quality luxury vinyl flooring in the Foyer and Family Room and a neutral Ceramic Tile in the Kitchen with great walk in pantry, Eating area and Laundry Room. The office (currently used as a bedroom) is right off the front entry and has French doors for home/work privacy. The Primary Bath has a two sink vanity, a large glass door shower and great walk in closet. 50 Gallon HWH new in July 2024, Dishwasher new 2024. The Washer, Dryer, TV wall mount, decorative Hanging Wood Pallet in Family Room, Laundry Room shelves and Swing set will all stay.
Property Specifics
| Single Family | |
| — | |
| — | |
| 2017 | |
| — | |
| SEMI CUSTOM RANCH | |
| No | |
| 0.48 |
| — | |
| Fair View Estates | |
| 0 / Not Applicable | |
| — | |
| — | |
| — | |
| 12142631 | |
| 1305427004 |
Nearby Schools
| NAME: | DISTRICT: | DISTANCE: | |
|---|---|---|---|
|
High School
Woodstock North High School |
200 | Not in DB | |
Property History
| DATE: | EVENT: | PRICE: | SOURCE: |
|---|---|---|---|
| 18 Dec, 2024 | Sold | $434,495 | MRED MLS |
| 3 Nov, 2024 | Under contract | $449,900 | MRED MLS |
| — | Last price change | $474,900 | MRED MLS |
| 20 Aug, 2024 | Listed for sale | $499,900 | MRED MLS |




















Room Specifics
Total Bedrooms: 3
Bedrooms Above Ground: 3
Bedrooms Below Ground: 0
Dimensions: —
Floor Type: —
Dimensions: —
Floor Type: —
Full Bathrooms: 2
Bathroom Amenities: Double Sink
Bathroom in Basement: 0
Rooms: —
Basement Description: Unfinished
Other Specifics
| 3 | |
| — | |
| Asphalt | |
| — | |
| — | |
| 77 X 179.17 X 136.32 X 217 | |
| — | |
| — | |
| — | |
| — | |
| Not in DB | |
| — | |
| — | |
| — | |
| — |
Tax History
| Year | Property Taxes |
|---|---|
| 2024 | $11,444 |
Contact Agent
Nearby Similar Homes
Nearby Sold Comparables
Contact Agent
Listing Provided By
Berkshire Hathaway HomeServices Starck Real Estate







