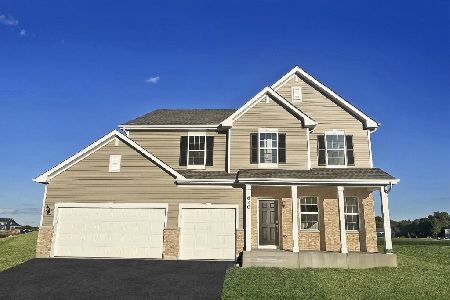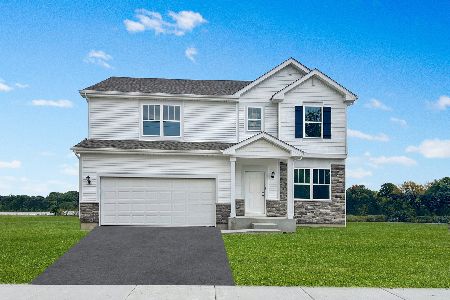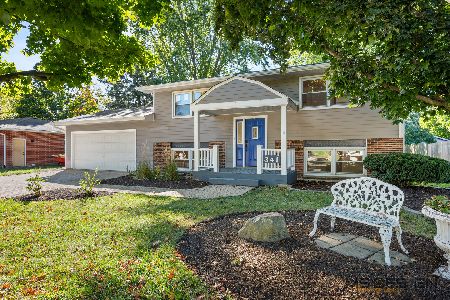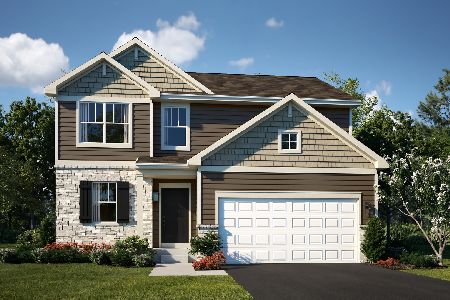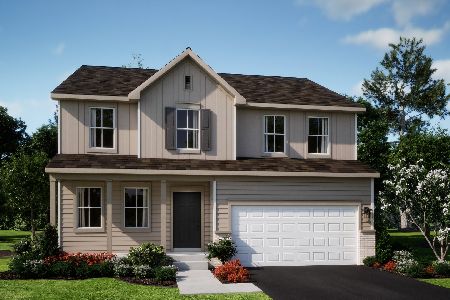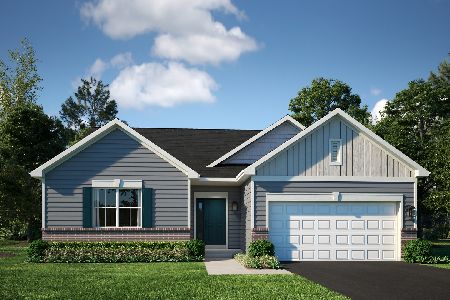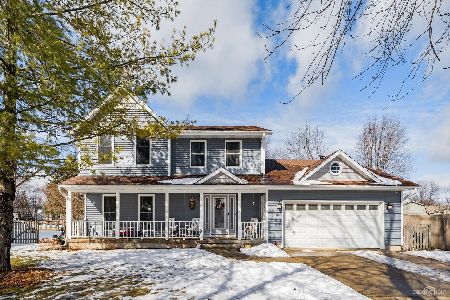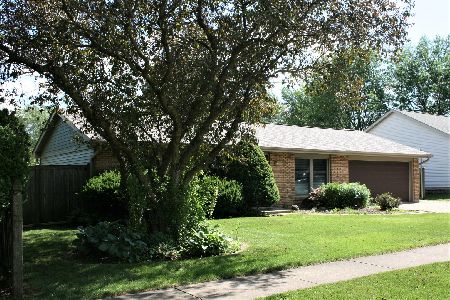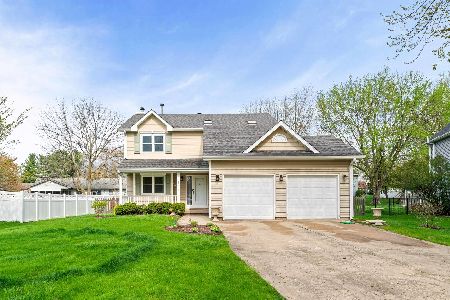651 Louise Drive, Hinckley, Illinois 60520
$254,500
|
Sold
|
|
| Status: | Closed |
| Sqft: | 1,908 |
| Cost/Sqft: | $131 |
| Beds: | 3 |
| Baths: | 2 |
| Year Built: | 1988 |
| Property Taxes: | $5,904 |
| Days On Market: | 2489 |
| Lot Size: | 0,34 |
Description
This charming three bedroom ranch home in the quaint town of Hinckley is looking for new owners. Your new home offers vaulted ceilings, skylights, and large new windows giving it an abundance of natural light. The kitchen features stainless steel appliances and a breakfast bar, which opens up to your dining and living room. The huge master suite boasts a walk in closet, large whirlpool tub, a separate shower, and double sinks. Multiple sliding glass doors give you access to the newly replaced center deck. The fenced in backyard is an entertainers dream with a brick paver patio, a built in fire pit, an in-ground pool, and a second deck. This lot with mature trees is within walking distance to the great schools of HBR district 429. The pleasant town of Hinckley boasts wonderful library, parks, restaurants, and is minutes to Elburn Metra, and I-88. A wonderful home that you must see!
Property Specifics
| Single Family | |
| — | |
| — | |
| 1988 | |
| Full | |
| — | |
| No | |
| 0.34 |
| De Kalb | |
| — | |
| 0 / Not Applicable | |
| None | |
| Public | |
| Public Sewer | |
| 10260660 | |
| 1515227018 |
Property History
| DATE: | EVENT: | PRICE: | SOURCE: |
|---|---|---|---|
| 11 Jul, 2008 | Sold | $245,000 | MRED MLS |
| 11 Jun, 2008 | Under contract | $259,900 | MRED MLS |
| — | Last price change | $263,785 | MRED MLS |
| 19 Feb, 2008 | Listed for sale | $269,900 | MRED MLS |
| 26 Feb, 2019 | Sold | $254,500 | MRED MLS |
| 2 Feb, 2019 | Under contract | $249,000 | MRED MLS |
| 31 Jan, 2019 | Listed for sale | $249,000 | MRED MLS |
Room Specifics
Total Bedrooms: 3
Bedrooms Above Ground: 3
Bedrooms Below Ground: 0
Dimensions: —
Floor Type: Carpet
Dimensions: —
Floor Type: Wood Laminate
Full Bathrooms: 2
Bathroom Amenities: Whirlpool,Double Sink
Bathroom in Basement: 0
Rooms: Foyer
Basement Description: Partially Finished
Other Specifics
| 2 | |
| Concrete Perimeter | |
| Concrete | |
| Deck, Brick Paver Patio, In Ground Pool, Fire Pit | |
| Cul-De-Sac,Fenced Yard,Irregular Lot | |
| 30X36X37X27X181X27X200 | |
| — | |
| Full | |
| Vaulted/Cathedral Ceilings, Skylight(s), Hardwood Floors, First Floor Bedroom, First Floor Full Bath, Walk-In Closet(s) | |
| Range, Microwave, Dishwasher, Refrigerator, Disposal, Stainless Steel Appliance(s), Water Softener Rented | |
| Not in DB | |
| Sidewalks, Street Lights, Street Paved | |
| — | |
| — | |
| Wood Burning, Gas Starter |
Tax History
| Year | Property Taxes |
|---|---|
| 2008 | $5,675 |
| 2019 | $5,904 |
Contact Agent
Nearby Similar Homes
Nearby Sold Comparables
Contact Agent
Listing Provided By
Swanson Real Estate

