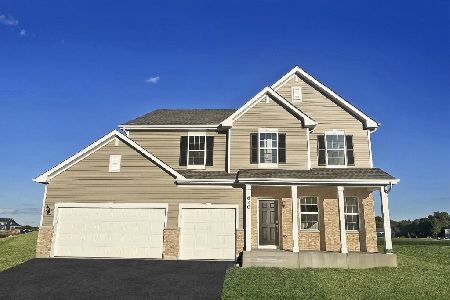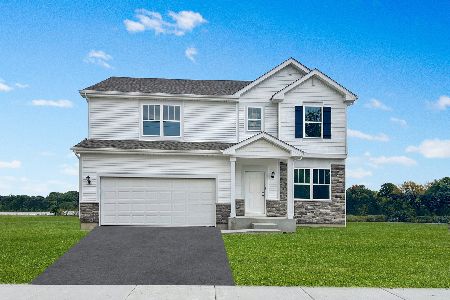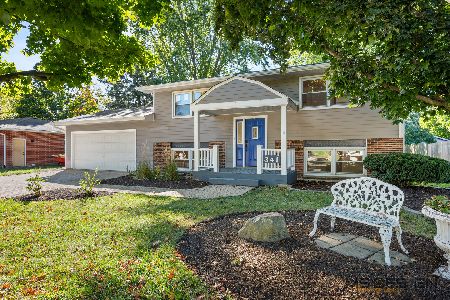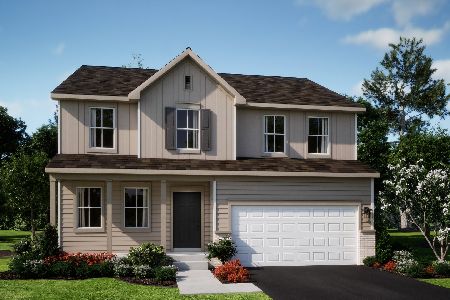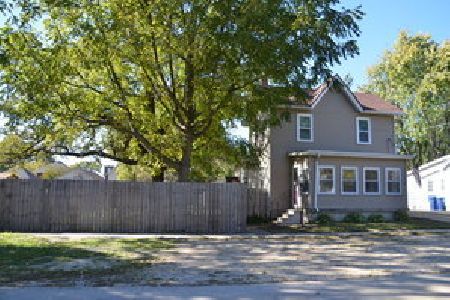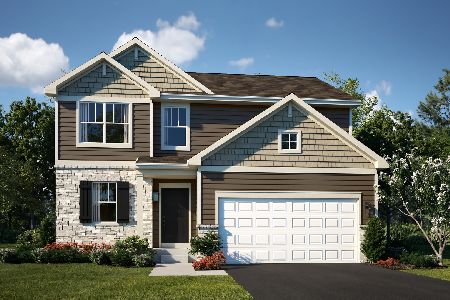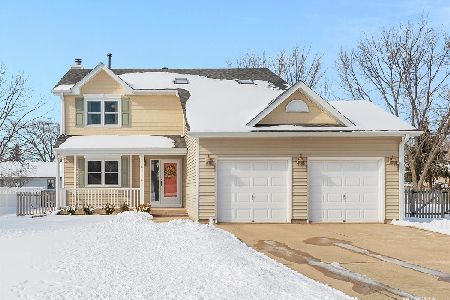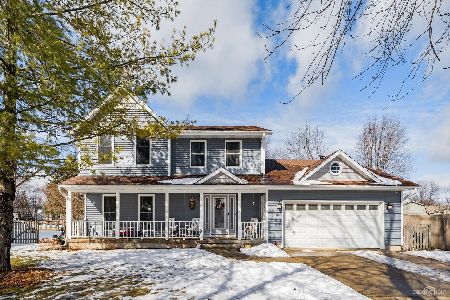631 Louise Drive, Hinckley, Illinois 60520
$365,000
|
Sold
|
|
| Status: | Closed |
| Sqft: | 2,100 |
| Cost/Sqft: | $174 |
| Beds: | 3 |
| Baths: | 3 |
| Year Built: | 1993 |
| Property Taxes: | $6,476 |
| Days On Market: | 212 |
| Lot Size: | 0,27 |
Description
Welcome Home to Hinckley! This beautifully maintained and thoughtfully updated 3 bedroom, 2.5 bath home offers comfort, style, and space for everyone. A charming front porch invites you in, leading to a warm foyer with stylish shiplap accents. Enjoy a bright and cheerful kitchen featuring stainless steel appliances, great cabinetry, a custom backsplash, and more. The spacious formal dining room showcases hardwood floors, crown molding, and chair rail detailing-perfect for hosting gatherings. Flowing seamlessly into the open-concept family room with a cozy fireplace, this main level offers a perfect blend of comfort and functionality. Need a home office or flex space? The first-floor office/den features elegant French doors, hardwood flooring, and a sweet window seat. A convenient first-floor laundry adds to the practicality. Upstairs, the primary suite is a peaceful retreat with a luxurious private bath. Two additional generously sized bedrooms and a full second bath complete the upper level. The finished basement is a true bonus-offering with brand new flooring in the large rec room, fantastic storage, and even a rough-in for an additional bathroom. Out back, there is a private deck, perfect for enjoying spring and summer outdoors. Come take a look today to make this house your new home!
Property Specifics
| Single Family | |
| — | |
| — | |
| 1993 | |
| — | |
| — | |
| No | |
| 0.27 |
| — | |
| — | |
| — / Not Applicable | |
| — | |
| — | |
| — | |
| 12345874 | |
| 1515227020 |
Nearby Schools
| NAME: | DISTRICT: | DISTANCE: | |
|---|---|---|---|
|
Grade School
Hinckley Big Rock Elementary Sch |
429 | — | |
|
Middle School
Hinckley-big Rock Middle School |
429 | Not in DB | |
|
High School
Hinckley-big Rock High School |
429 | Not in DB | |
Property History
| DATE: | EVENT: | PRICE: | SOURCE: |
|---|---|---|---|
| 26 Mar, 2021 | Sold | $262,500 | MRED MLS |
| 21 Feb, 2021 | Under contract | $264,500 | MRED MLS |
| 2 Feb, 2021 | Listed for sale | $264,500 | MRED MLS |
| 6 Jun, 2025 | Sold | $365,000 | MRED MLS |
| 30 Apr, 2025 | Under contract | $365,000 | MRED MLS |
| 26 Apr, 2025 | Listed for sale | $365,000 | MRED MLS |
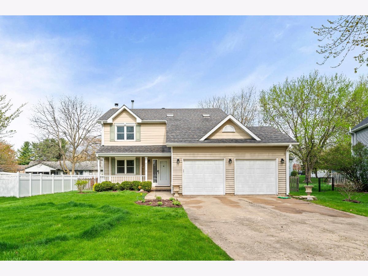
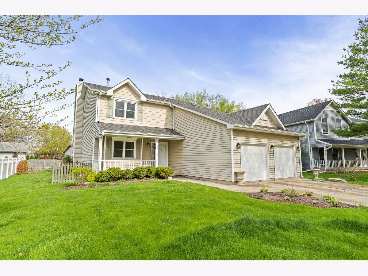
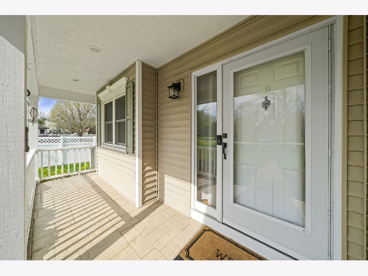
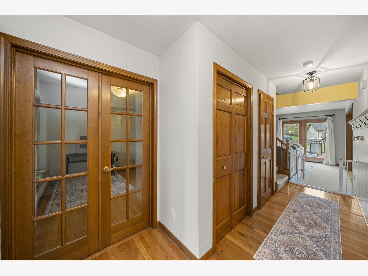
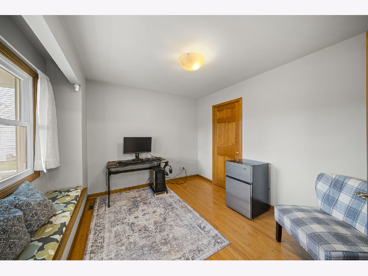
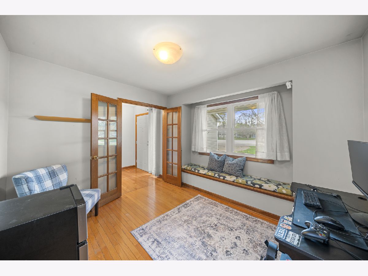
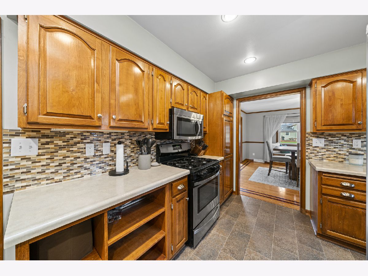
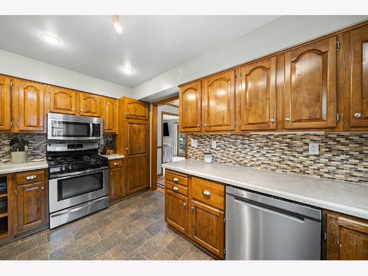
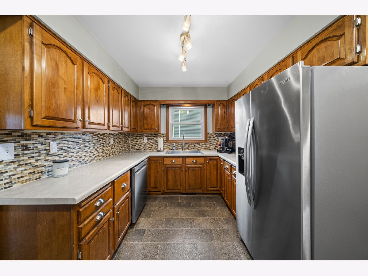
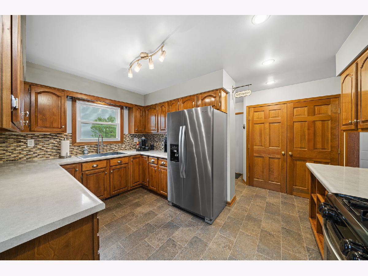
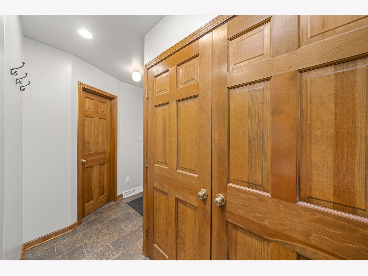
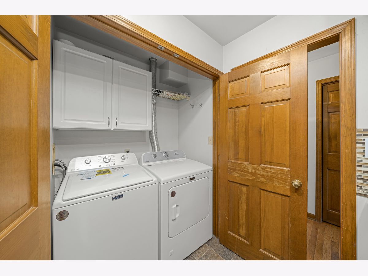
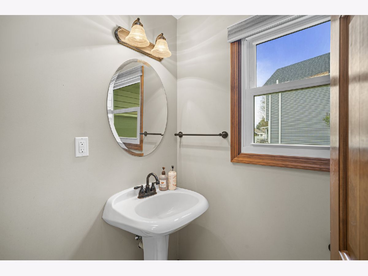
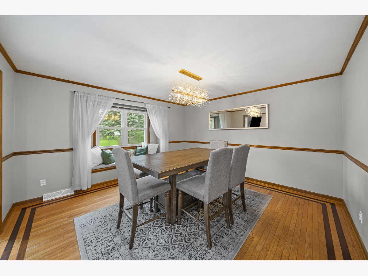
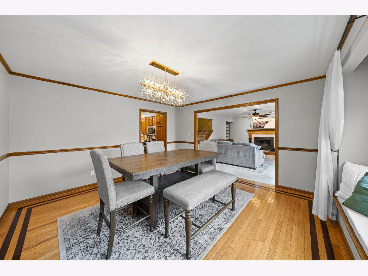
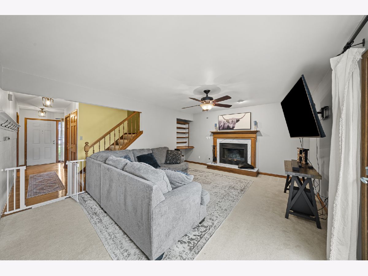
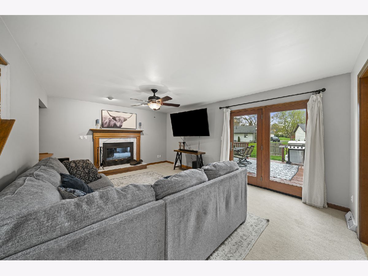
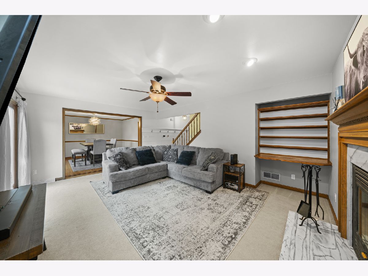
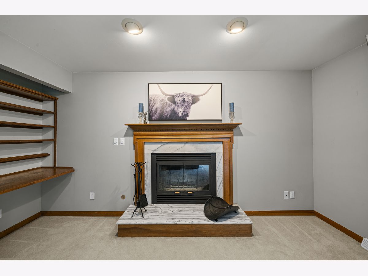
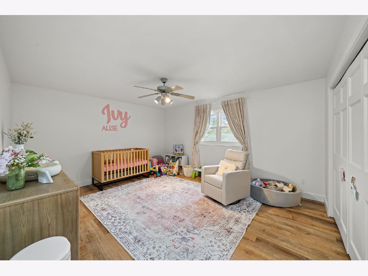
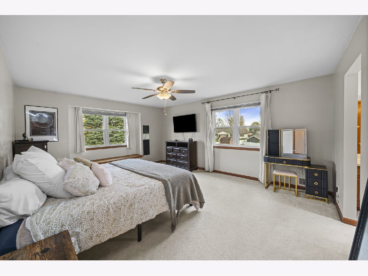
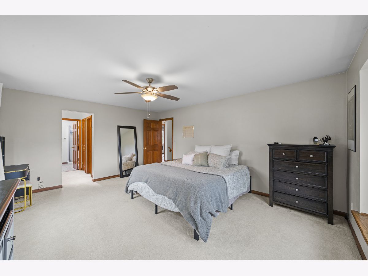
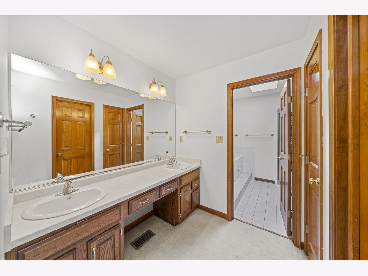
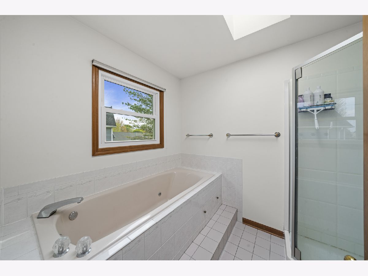
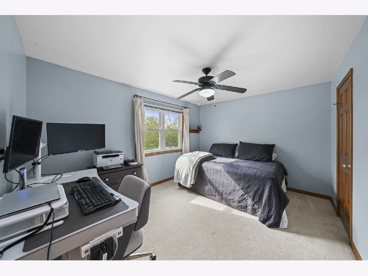
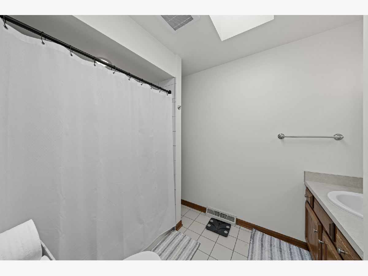
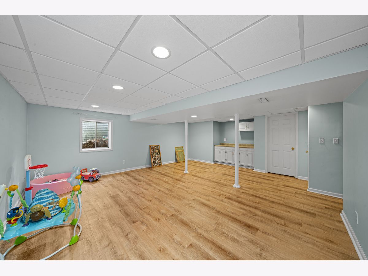
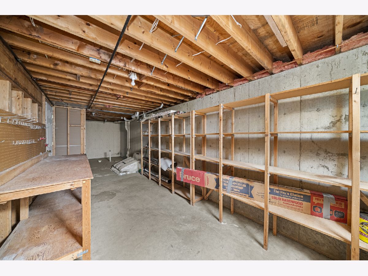
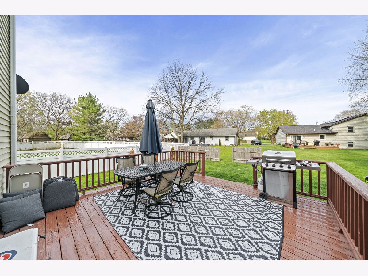
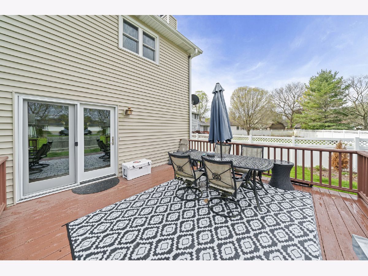
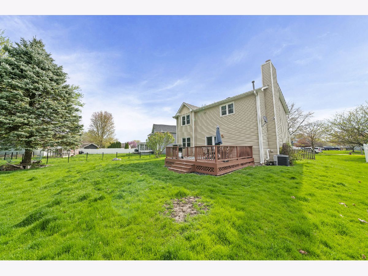
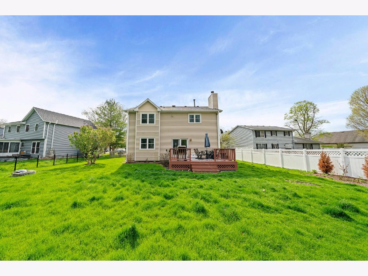
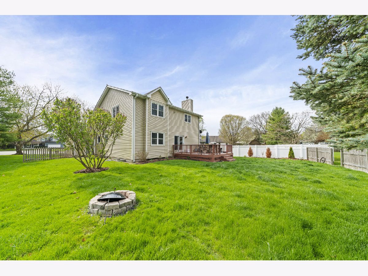
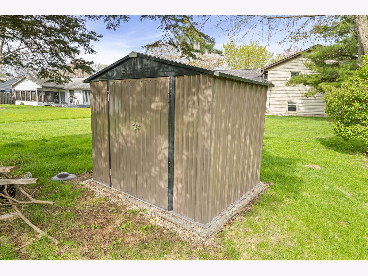
Room Specifics
Total Bedrooms: 3
Bedrooms Above Ground: 3
Bedrooms Below Ground: 0
Dimensions: —
Floor Type: —
Dimensions: —
Floor Type: —
Full Bathrooms: 3
Bathroom Amenities: —
Bathroom in Basement: 0
Rooms: —
Basement Description: —
Other Specifics
| 2 | |
| — | |
| — | |
| — | |
| — | |
| 36.74X 20.12 X 20.7 X 147. | |
| — | |
| — | |
| — | |
| — | |
| Not in DB | |
| — | |
| — | |
| — | |
| — |
Tax History
| Year | Property Taxes |
|---|---|
| 2021 | $5,342 |
| 2025 | $6,476 |
Contact Agent
Nearby Similar Homes
Nearby Sold Comparables
Contact Agent
Listing Provided By
Swanson Real Estate

