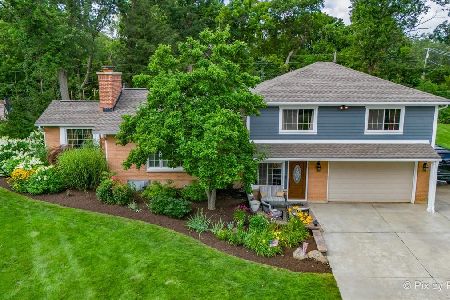6510 Hillside Road, Crystal Lake, Illinois 60012
$332,000
|
Sold
|
|
| Status: | Closed |
| Sqft: | 2,530 |
| Cost/Sqft: | $134 |
| Beds: | 4 |
| Baths: | 3 |
| Year Built: | 1920 |
| Property Taxes: | $6,849 |
| Days On Market: | 2081 |
| Lot Size: | 1,00 |
Description
This "Codlin Croft Farm" house from the mid 1920's has all the traits of a traditional farmhouse with charm and originality. Gorgeous 1 acre setting in unincorporated Crystal Lake with gardens of blooming perennials. Original woodwork/doors and hardwood floors (even under carpet on first floor). Updated kitchen and powder room, first floor laundry room with original kitchen's farmhouse sink. Newer master suite with beautiful full bath and walk-in closet. The other 3 good sized bedrooms all have hardwood floors plus an office/sewing room off the master bedroom. Full basement partially finished with family room and storage room. Unique 2-car garage is twice as deep as a typical garage plus a basement under the back half that opens to the backyard. There's even a chicken coop currently used as a playhouse.
Property Specifics
| Single Family | |
| — | |
| Farmhouse | |
| 1920 | |
| Full | |
| — | |
| No | |
| 1 |
| Mc Henry | |
| — | |
| — / Not Applicable | |
| None | |
| Private Well | |
| Septic-Private | |
| 10708618 | |
| 1429253034 |
Nearby Schools
| NAME: | DISTRICT: | DISTANCE: | |
|---|---|---|---|
|
Grade School
North Elementary School |
47 | — | |
|
Middle School
Hannah Beardsley Middle School |
47 | Not in DB | |
|
High School
Prairie Ridge High School |
155 | Not in DB | |
Property History
| DATE: | EVENT: | PRICE: | SOURCE: |
|---|---|---|---|
| 10 Aug, 2020 | Sold | $332,000 | MRED MLS |
| 3 Jun, 2020 | Under contract | $339,000 | MRED MLS |
| 7 May, 2020 | Listed for sale | $339,000 | MRED MLS |
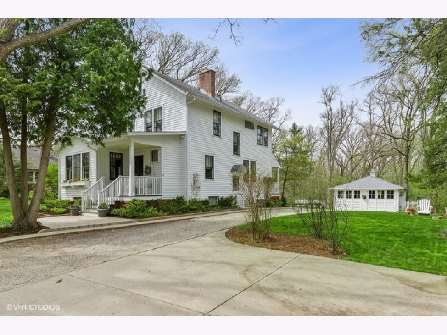
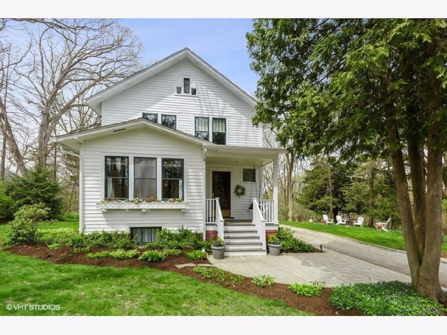
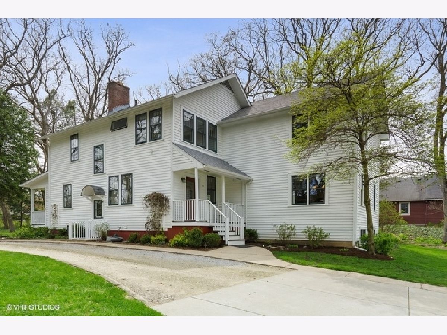
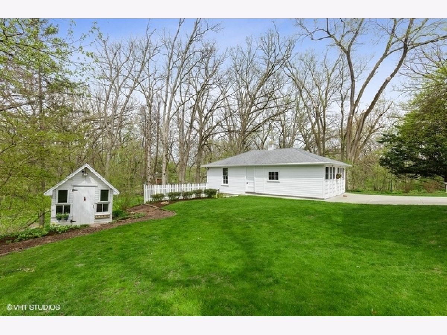
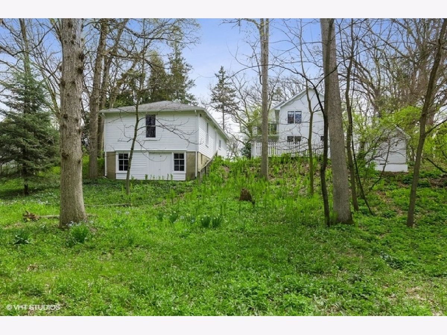
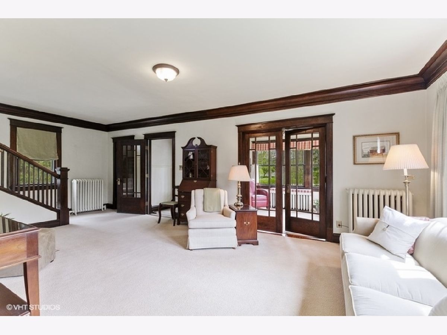
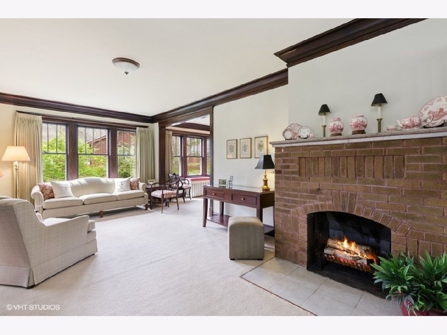
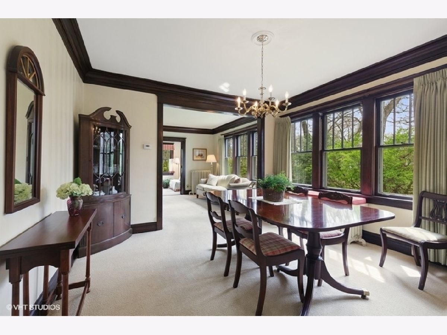
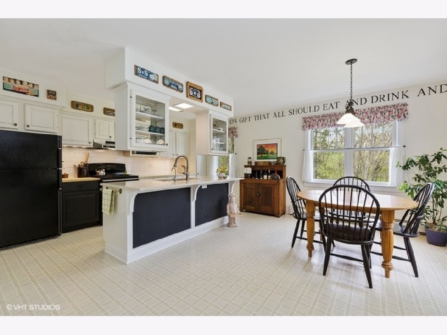
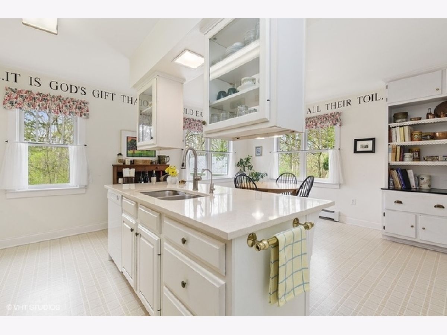
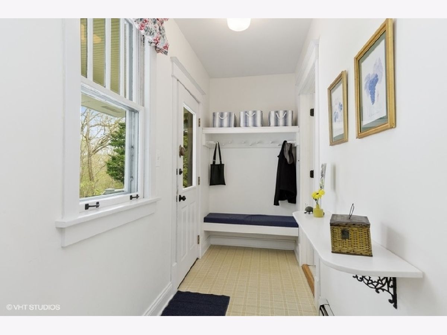
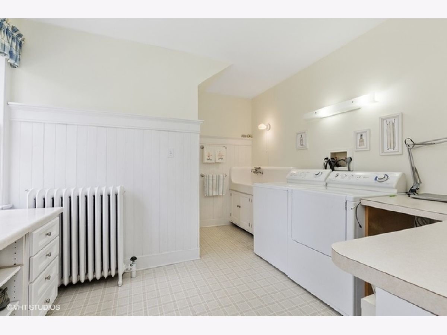
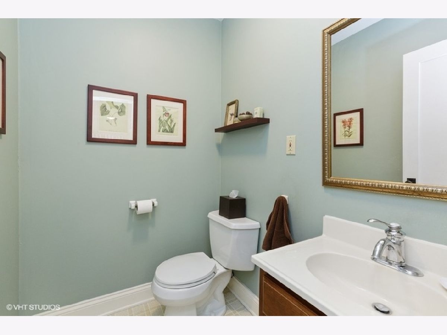
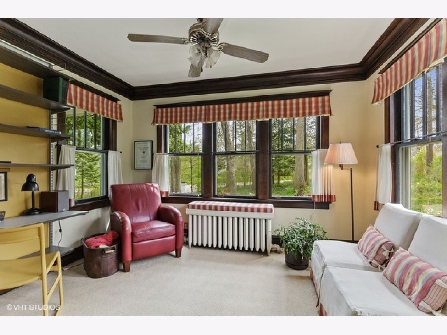
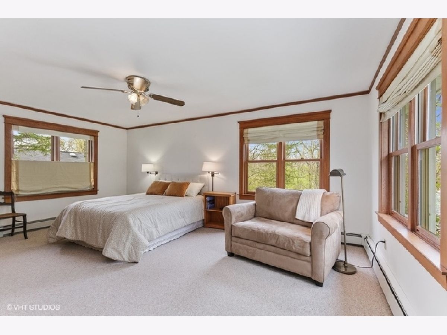
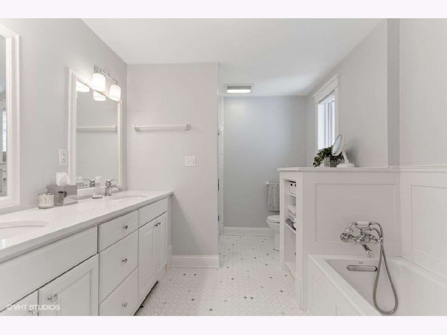
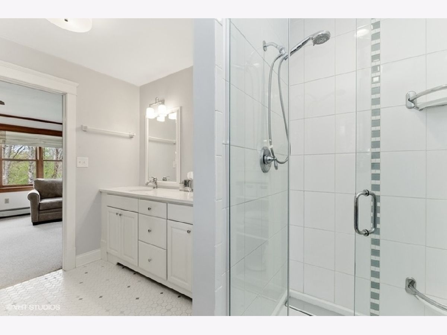
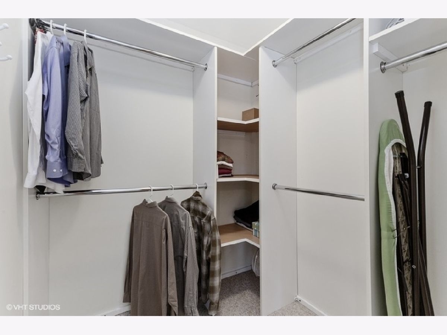
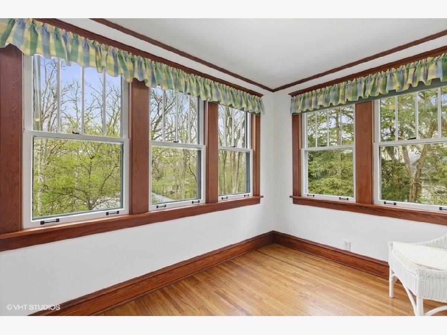
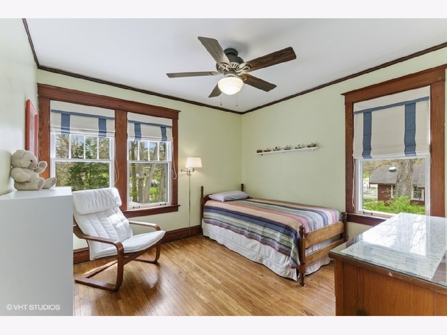
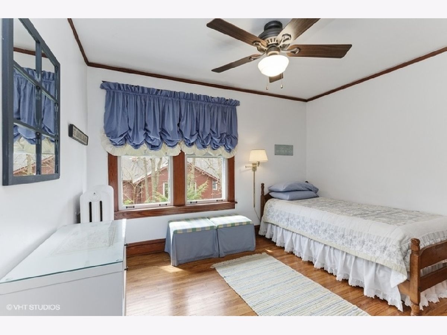
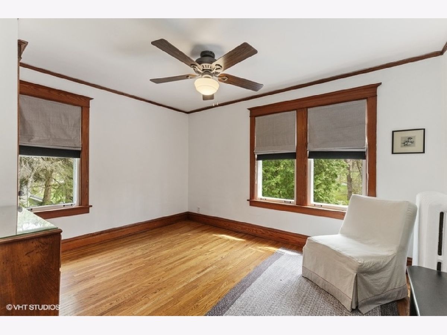
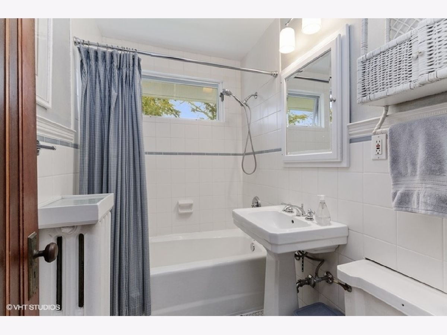
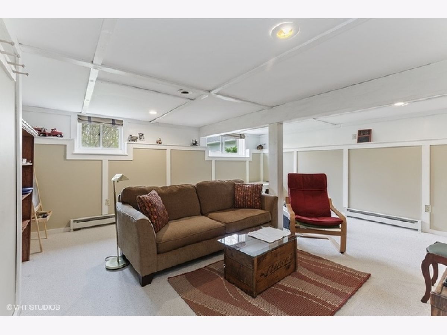
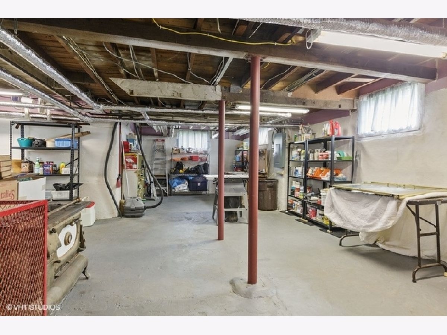
Room Specifics
Total Bedrooms: 4
Bedrooms Above Ground: 4
Bedrooms Below Ground: 0
Dimensions: —
Floor Type: Hardwood
Dimensions: —
Floor Type: Hardwood
Dimensions: —
Floor Type: Hardwood
Full Bathrooms: 3
Bathroom Amenities: Separate Shower,Double Sink
Bathroom in Basement: 0
Rooms: Study,Family Room
Basement Description: Finished
Other Specifics
| 4 | |
| Concrete Perimeter | |
| Asphalt,Concrete | |
| Patio | |
| Wooded,Mature Trees | |
| 148 X 263 X 148 X 296 | |
| Full,Interior Stair | |
| Full | |
| Hardwood Floors, First Floor Laundry, Walk-In Closet(s) | |
| Range, Dishwasher, Refrigerator, Disposal, Water Purifier Rented, Water Softener Owned | |
| Not in DB | |
| — | |
| — | |
| — | |
| Wood Burning |
Tax History
| Year | Property Taxes |
|---|---|
| 2020 | $6,849 |
Contact Agent
Nearby Similar Homes
Nearby Sold Comparables
Contact Agent
Listing Provided By
Berkshire Hathaway HomeServices Starck Real Estate



