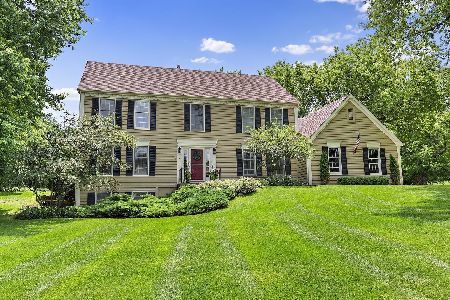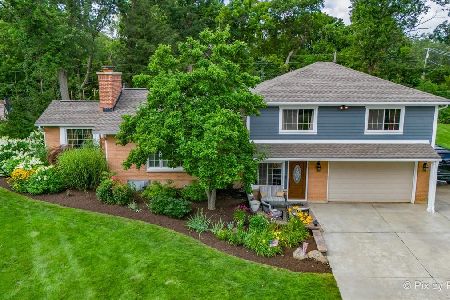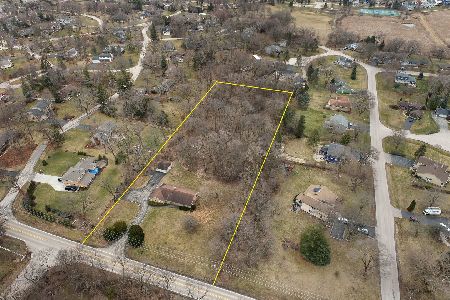4515 New Hampshire Trail, Crystal Lake, Illinois 60012
$289,900
|
Sold
|
|
| Status: | Closed |
| Sqft: | 3,169 |
| Cost/Sqft: | $91 |
| Beds: | 4 |
| Baths: | 3 |
| Year Built: | 1990 |
| Property Taxes: | $12,159 |
| Days On Market: | 2229 |
| Lot Size: | 0,07 |
Description
Beautiful craftsmanship throughout this custom built home in Covered Bridge Trails. Living Room with double crown molding. Family Room is adjacent featuring a beautiful wood-burning fireplace & built-in bookcases. Generous eat-in Kitchen with granite countertops, a built-in desk/workspace and a large walk-in pantry. Huge Mud Room off the kitchen. Hardwood flooring throughout most of main floor, Pella Windows and solid wood trim throughout. Master Suite includes walk-in closet & private bath with jetted tub and 3 spacious additional bedrooms on the upper floor. Large partially finished English Basement offers tons a space for entertaining, a game room, workout space and much more. Oversized 3.5 car garage has 8 ft doors & 12 ft ceiling. Outside there is an abundance of perennials, mature trees, and a maintenance free deck. Minutes to schools, Metra, dining, shopping, parks, & Veterans Acres. Fabulous opportunity to be on the North Side of Crystal Lake for under $300,000!
Property Specifics
| Single Family | |
| — | |
| Traditional | |
| 1990 | |
| Partial,English | |
| CUSTOM | |
| No | |
| 0.07 |
| Mc Henry | |
| Covered Bridge | |
| 125 / Annual | |
| Insurance,Other | |
| Private Well | |
| Septic-Private | |
| 10590823 | |
| 1429176020 |
Nearby Schools
| NAME: | DISTRICT: | DISTANCE: | |
|---|---|---|---|
|
Grade School
North Elementary School |
47 | — | |
|
Middle School
Hannah Beardsley Middle School |
47 | Not in DB | |
|
High School
Prairie Ridge High School |
155 | Not in DB | |
Property History
| DATE: | EVENT: | PRICE: | SOURCE: |
|---|---|---|---|
| 28 Feb, 2020 | Sold | $289,900 | MRED MLS |
| 3 Jan, 2020 | Under contract | $289,900 | MRED MLS |
| 11 Dec, 2019 | Listed for sale | $289,900 | MRED MLS |
Room Specifics
Total Bedrooms: 4
Bedrooms Above Ground: 4
Bedrooms Below Ground: 0
Dimensions: —
Floor Type: Carpet
Dimensions: —
Floor Type: Carpet
Dimensions: —
Floor Type: Carpet
Full Bathrooms: 3
Bathroom Amenities: Whirlpool,Separate Shower,Double Sink
Bathroom in Basement: 0
Rooms: Eating Area,Foyer
Basement Description: Partially Finished,Crawl
Other Specifics
| 3.5 | |
| Concrete Perimeter | |
| Asphalt | |
| Deck, Porch, Storms/Screens | |
| Corner Lot,Wooded,Mature Trees | |
| 130X116X156X141 | |
| — | |
| Full | |
| Hardwood Floors, First Floor Laundry, Built-in Features, Walk-In Closet(s) | |
| Range, Microwave, Dishwasher, Refrigerator, Washer, Dryer, Disposal | |
| Not in DB | |
| Street Paved | |
| — | |
| — | |
| Wood Burning, Gas Starter |
Tax History
| Year | Property Taxes |
|---|---|
| 2020 | $12,159 |
Contact Agent
Nearby Similar Homes
Nearby Sold Comparables
Contact Agent
Listing Provided By
Berkshire Hathaway HomeServices Starck Real Estate







