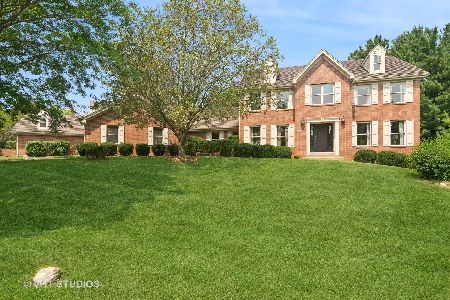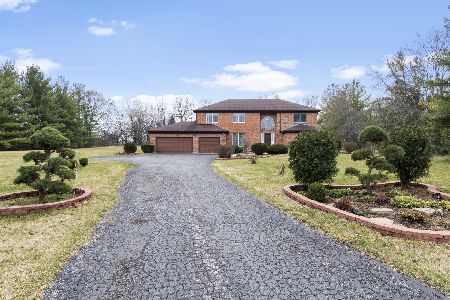6513 High Meadow Court, Long Grove, Illinois 60047
$838,000
|
Sold
|
|
| Status: | Closed |
| Sqft: | 3,870 |
| Cost/Sqft: | $217 |
| Beds: | 5 |
| Baths: | 4 |
| Year Built: | 1989 |
| Property Taxes: | $20,740 |
| Days On Market: | 225 |
| Lot Size: | 2,00 |
Description
Welcome to 6513 High Meadow, Long Grove, IL - Stockbridge Farms Subdivision Set on a private 2-acre lot in sought-after Stockbridge Farms, this beautifully updated 4-bedroom, 3.5-bath home offers 3,870 sq ft of elegant living space. The main level features refinished hardwood floors, fresh interior paint, and abundant natural light. The gourmet kitchen boasts granite countertops and scenic views, opening to spacious family and dining areas ideal for entertaining. Upstairs, generous bedrooms provide comfort and flexibility. The walk-out basement with new carpet adds versatile space for recreation or work-from-home needs. A 3-car garage ensures ample storage. Main-level bedroom does not include a closet. Located in top-rated school districts with easy access to downtown Long Grove and shopping.
Property Specifics
| Single Family | |
| — | |
| — | |
| 1989 | |
| — | |
| CUSTOM | |
| No | |
| 2 |
| Lake | |
| Stockbridge Farms | |
| 900 / Annual | |
| — | |
| — | |
| — | |
| 12390798 | |
| 15073010090000 |
Nearby Schools
| NAME: | DISTRICT: | DISTANCE: | |
|---|---|---|---|
|
Grade School
Country Meadows Elementary Schoo |
96 | — | |
|
Middle School
Woodlawn Middle School |
96 | Not in DB | |
|
High School
Adlai E Stevenson High School |
125 | Not in DB | |
Property History
| DATE: | EVENT: | PRICE: | SOURCE: |
|---|---|---|---|
| 11 Jul, 2025 | Sold | $838,000 | MRED MLS |
| 13 Jun, 2025 | Under contract | $838,000 | MRED MLS |
| 12 Jun, 2025 | Listed for sale | $838,000 | MRED MLS |
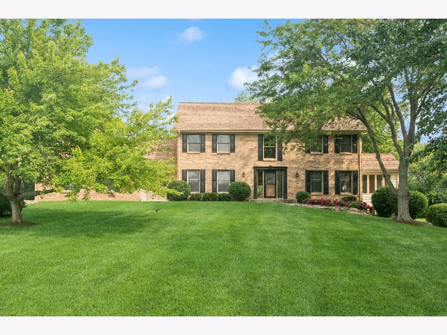
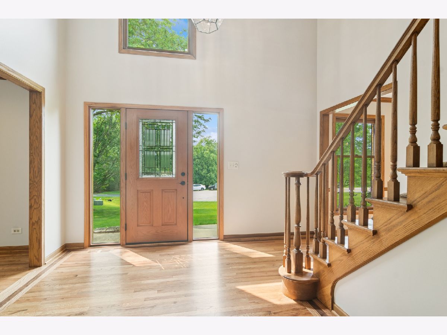
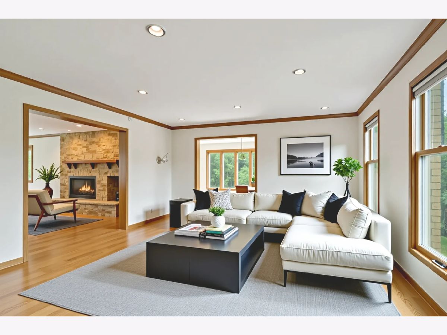
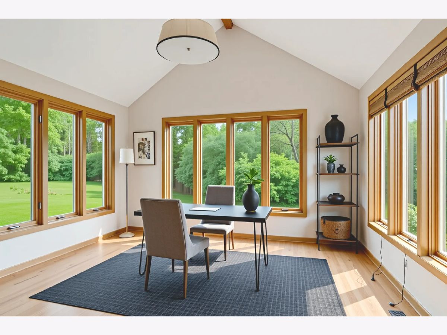
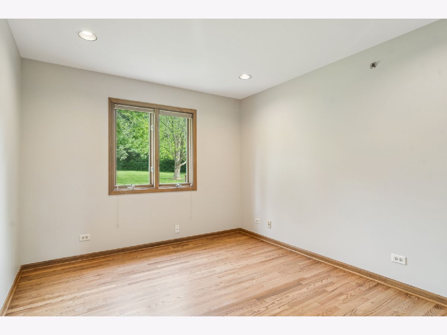
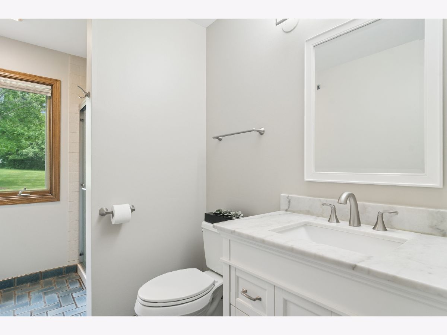
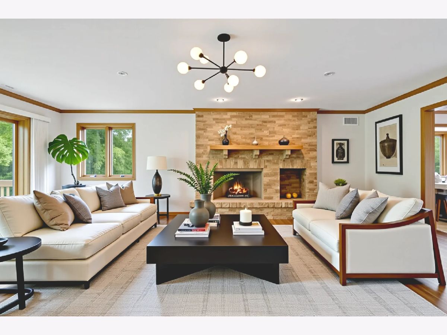
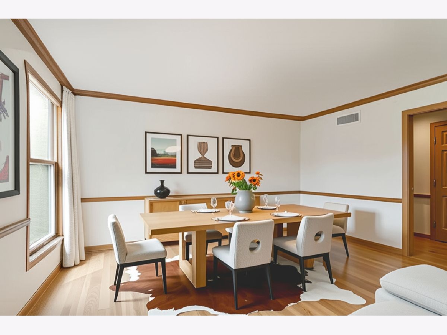
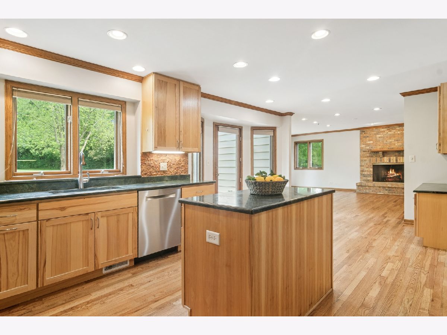
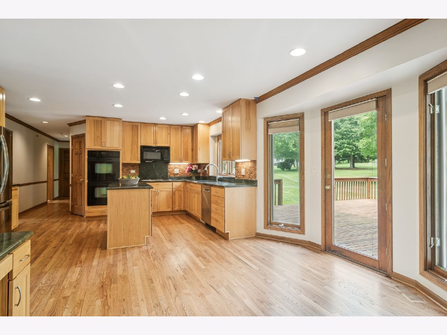
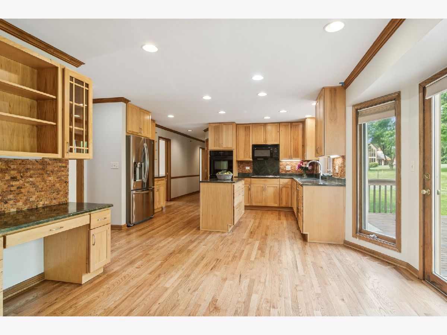
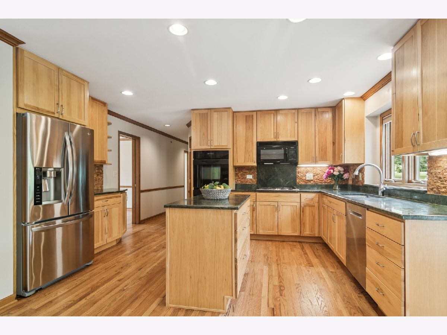
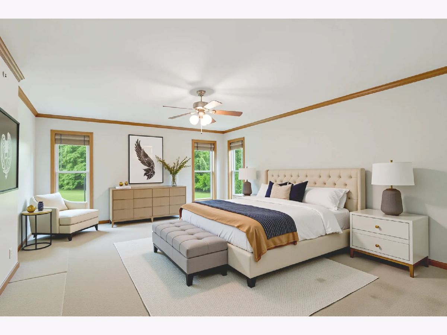
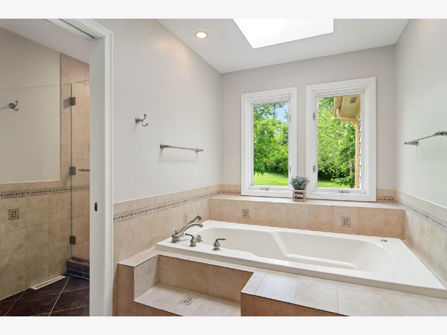
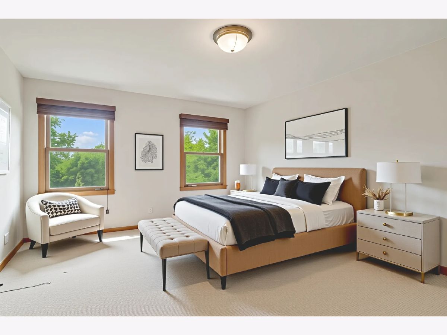
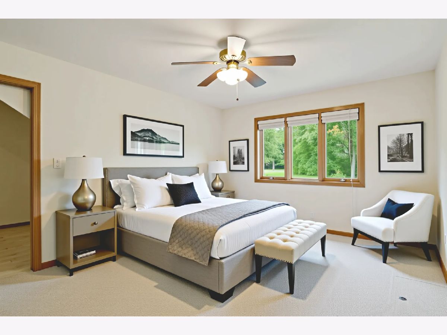
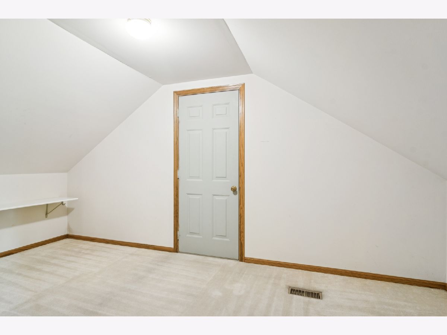
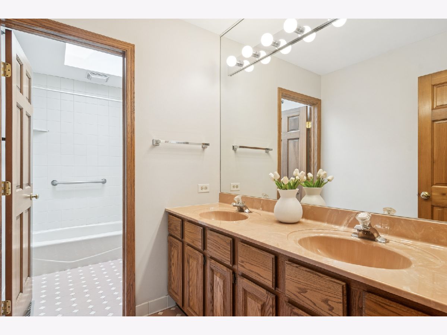
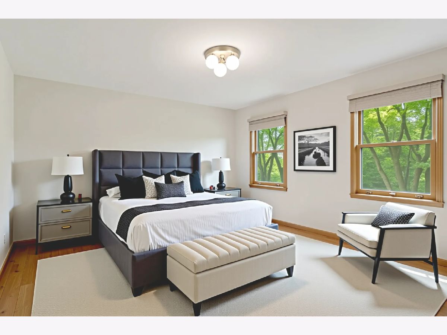
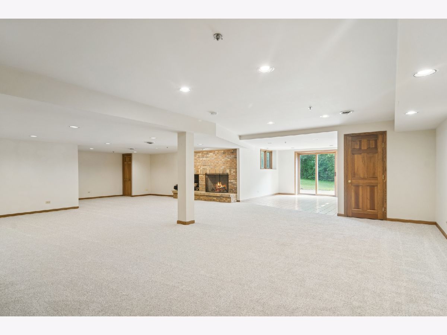
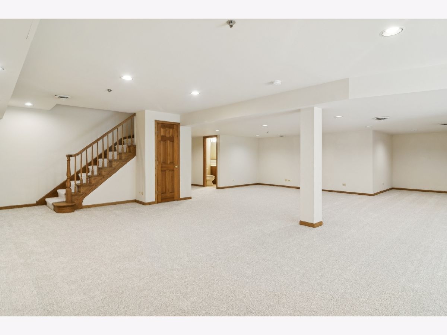
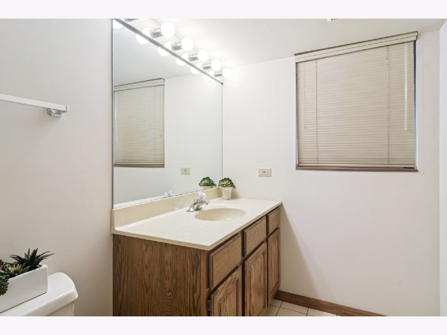
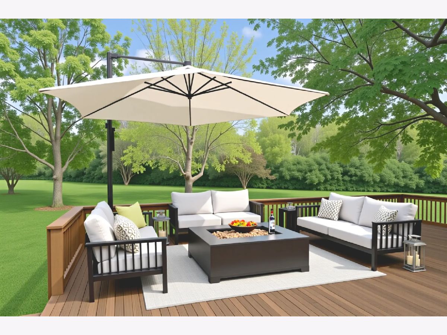
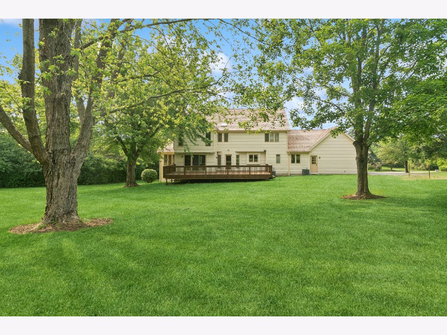
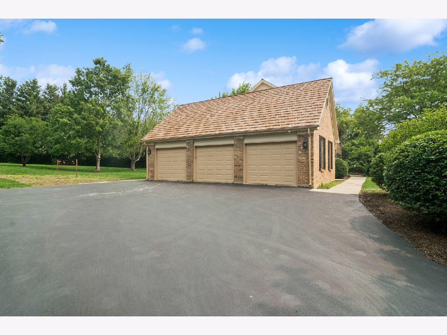
Room Specifics
Total Bedrooms: 5
Bedrooms Above Ground: 5
Bedrooms Below Ground: 0
Dimensions: —
Floor Type: —
Dimensions: —
Floor Type: —
Dimensions: —
Floor Type: —
Dimensions: —
Floor Type: —
Full Bathrooms: 4
Bathroom Amenities: Whirlpool,Separate Shower,Double Sink
Bathroom in Basement: 1
Rooms: —
Basement Description: —
Other Specifics
| 3 | |
| — | |
| — | |
| — | |
| — | |
| 472 X 176 X 411 X 298 X170 | |
| — | |
| — | |
| — | |
| — | |
| Not in DB | |
| — | |
| — | |
| — | |
| — |
Tax History
| Year | Property Taxes |
|---|---|
| 2025 | $20,740 |
Contact Agent
Nearby Similar Homes
Nearby Sold Comparables
Contact Agent
Listing Provided By
Compass



