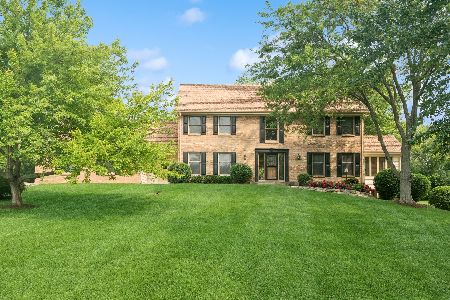6524 Saddle Ridge Lane, Long Grove, Illinois 60047
$560,000
|
Sold
|
|
| Status: | Closed |
| Sqft: | 3,043 |
| Cost/Sqft: | $194 |
| Beds: | 4 |
| Baths: | 4 |
| Year Built: | 1989 |
| Property Taxes: | $18,110 |
| Days On Market: | 2207 |
| Lot Size: | 1,80 |
Description
The perfect mix of fresh design & tradition! So much to enjoy inside & out with tons of fresh updates including a new roof! Impressive Tudor facade welcomes you w/ sloped roof & arched entry detail into the foyer, flanked by the separate dining room & living room w/ bay window seat & built-in desk area. Inviting family room w/ floor-to-ceiling stone gas fireplace. Updated eat-in kitchen w/ tumbled marble backsplash, built-in fridge, stainless steel appliances, island & gleaming granite counters. Upstairs, the luxurious master suite has a huge walk-in closet & an updated ensuite bath w/ dual quartz vanity, whirlpool tub & separate custom tile shower. Three more spacious bedrooms share a full bath w/ dual quartz vanity & tile shower/tub combo. Relax & entertain in the finished basement w/ rec room ft. fireplace & oak bar, media room & exercise room. Full basement bath w/ separate shower. Enjoy 1.8 acres of rolling lawn, huge deck & your own in-ground pool w/ slide! Renowned District 125!
Property Specifics
| Single Family | |
| — | |
| Tudor | |
| 1989 | |
| Full | |
| — | |
| No | |
| 1.8 |
| Lake | |
| Stockbridge Farms | |
| 850 / Annual | |
| Insurance,Snow Removal,Other | |
| Private Well | |
| Septic-Private | |
| 10605108 | |
| 15071010500000 |
Nearby Schools
| NAME: | DISTRICT: | DISTANCE: | |
|---|---|---|---|
|
Grade School
Country Meadows Elementary Schoo |
96 | — | |
|
Middle School
Woodlawn Middle School |
96 | Not in DB | |
|
High School
Adlai E Stevenson High School |
125 | Not in DB | |
Property History
| DATE: | EVENT: | PRICE: | SOURCE: |
|---|---|---|---|
| 19 Mar, 2020 | Sold | $560,000 | MRED MLS |
| 13 Feb, 2020 | Under contract | $589,000 | MRED MLS |
| 8 Jan, 2020 | Listed for sale | $589,000 | MRED MLS |
Room Specifics
Total Bedrooms: 4
Bedrooms Above Ground: 4
Bedrooms Below Ground: 0
Dimensions: —
Floor Type: Carpet
Dimensions: —
Floor Type: Carpet
Dimensions: —
Floor Type: Carpet
Full Bathrooms: 4
Bathroom Amenities: Whirlpool,Separate Shower,Double Sink
Bathroom in Basement: 1
Rooms: Foyer,Eating Area,Recreation Room,Exercise Room,Media Room,Walk In Closet
Basement Description: Finished
Other Specifics
| 3 | |
| Concrete Perimeter | |
| Asphalt | |
| Deck, Porch, In Ground Pool, Storms/Screens, Fire Pit | |
| Landscaped,Mature Trees | |
| 329X275X359X175 | |
| — | |
| Full | |
| Bar-Dry, Hardwood Floors, First Floor Laundry, Built-in Features, Walk-In Closet(s) | |
| Double Oven, Dishwasher, Refrigerator, Washer, Dryer, Disposal, Stainless Steel Appliance(s), Range Hood | |
| Not in DB | |
| Street Paved | |
| — | |
| — | |
| Wood Burning, Gas Starter |
Tax History
| Year | Property Taxes |
|---|---|
| 2020 | $18,110 |
Contact Agent
Nearby Similar Homes
Nearby Sold Comparables
Contact Agent
Listing Provided By
RE/MAX Suburban






