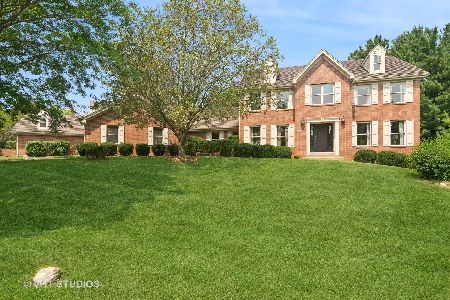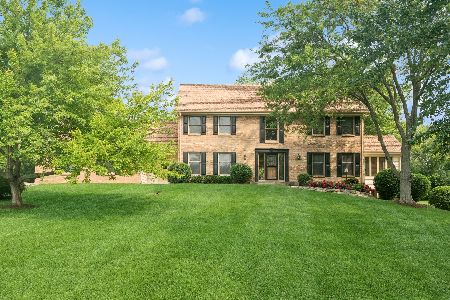6515 High Meadow Court, Long Grove, Illinois 60047
$540,000
|
Sold
|
|
| Status: | Closed |
| Sqft: | 4,081 |
| Cost/Sqft: | $147 |
| Beds: | 5 |
| Baths: | 5 |
| Year Built: | 1990 |
| Property Taxes: | $16,937 |
| Days On Market: | 2160 |
| Lot Size: | 1,91 |
Description
Nestled on a tranquil lot just shy of 2 acres at the end of the quiet cul de sac, this custom, quality built English Tudor has been meticulously maintained by its original owner & builder. Enter the 2 story foyer & fall in love w/ the many beautiful features this home has to offer. Custom millwork including solid oak trim, doors, crown moulding, & staircase, solid redwood front door, hardwood flooring w/ walnut inlay &more. Light & Bright 1st floor w/ inlaw/nanny suite, large open concept kitchen with center island, breakfast area, built in secretary desk, tons of cabinet space & french doors leading out to expansive 2 level deck in the private, treelined backyard. Formal living & dining rooms, family room w/ fireplace & wet bar with wine rack-perfect for entertaining, & a vaulted sunroom. Upstairs, a loft sitting area & 4 bedrooms. Ensuite Master Bdrm w/ a sitting area and walk in closet, whirlpool tub & separate shower. Fully finished bsmt w/full bath,addtl living/recreation area w/ fireplace, large separate office space w/ custom built ins (ideal for a home based business) & a huge storage room. Mudroom off kitchen leads to laundry & 2.5 car garage. Addtl access to lower level from garage. Award Winning Schools. Convenient to major highways, great shopping & restaurants. Enjoy nature views from every room on this truly one of a kind retreat! A must see! Bring your offers!
Property Specifics
| Single Family | |
| — | |
| Tudor | |
| 1990 | |
| Full,English | |
| CUSTOM | |
| No | |
| 1.91 |
| Lake | |
| Stockbridge Farms | |
| 850 / Annual | |
| Snow Removal,Other | |
| Private Well | |
| Septic-Private | |
| 10606948 | |
| 15073010080000 |
Nearby Schools
| NAME: | DISTRICT: | DISTANCE: | |
|---|---|---|---|
|
Grade School
Country Meadows Elementary Schoo |
96 | — | |
|
Middle School
Woodlawn Middle School |
96 | Not in DB | |
|
High School
Adlai E Stevenson High School |
125 | Not in DB | |
Property History
| DATE: | EVENT: | PRICE: | SOURCE: |
|---|---|---|---|
| 18 May, 2020 | Sold | $540,000 | MRED MLS |
| 1 Apr, 2020 | Under contract | $599,000 | MRED MLS |
| — | Last price change | $619,000 | MRED MLS |
| 10 Jan, 2020 | Listed for sale | $650,000 | MRED MLS |
Room Specifics
Total Bedrooms: 5
Bedrooms Above Ground: 5
Bedrooms Below Ground: 0
Dimensions: —
Floor Type: Carpet
Dimensions: —
Floor Type: Carpet
Dimensions: —
Floor Type: Carpet
Dimensions: —
Floor Type: —
Full Bathrooms: 5
Bathroom Amenities: Whirlpool,Separate Shower,Handicap Shower,Double Sink
Bathroom in Basement: 1
Rooms: Bedroom 5,Loft,Foyer,Recreation Room,Heated Sun Room,Office,Storage
Basement Description: Partially Finished
Other Specifics
| 2.5 | |
| Concrete Perimeter | |
| Asphalt | |
| Deck | |
| Cul-De-Sac,Nature Preserve Adjacent,Landscaped | |
| 193X258X279X101X245 | |
| Pull Down Stair | |
| Full | |
| Vaulted/Cathedral Ceilings, Hardwood Floors, First Floor Bedroom, In-Law Arrangement, First Floor Laundry, First Floor Full Bath | |
| Double Oven, Microwave, Dishwasher, Refrigerator, Washer, Dryer, Cooktop | |
| Not in DB | |
| Street Paved | |
| — | |
| — | |
| Wood Burning, Gas Starter |
Tax History
| Year | Property Taxes |
|---|---|
| 2020 | $16,937 |
Contact Agent
Nearby Similar Homes
Nearby Sold Comparables
Contact Agent
Listing Provided By
5I5J Realty CO LTD






