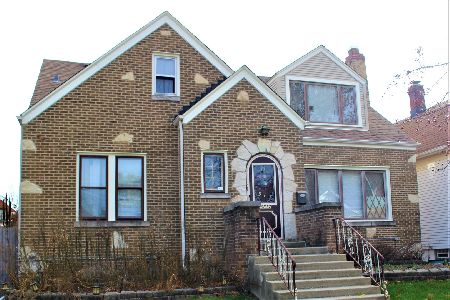6513 Oxford Street, Edison Park, Chicago, Illinois 60631
$428,000
|
Sold
|
|
| Status: | Closed |
| Sqft: | 0 |
| Cost/Sqft: | — |
| Beds: | 3 |
| Baths: | 2 |
| Year Built: | — |
| Property Taxes: | $5,113 |
| Days On Market: | 5343 |
| Lot Size: | 0,00 |
Description
Wonderful updated home on excellent block in Edison Park. Home features: hardwood throughout, formal dining, granite/stainless eat-in kitchen, family room on lower level & spacious bedrooms. Fabulous outdoor space w/deck off of kitchen, patio off of "party garage" and plenty of green space. Storage galore! All on 45x125 lot! Walk to parks, transportation, shops & restaurants. Show with confidence!
Property Specifics
| Single Family | |
| — | |
| Colonial | |
| — | |
| Partial | |
| — | |
| No | |
| — |
| Cook | |
| — | |
| 0 / Not Applicable | |
| None | |
| Lake Michigan,Public | |
| Public Sewer | |
| 07823411 | |
| 09363150140000 |
Property History
| DATE: | EVENT: | PRICE: | SOURCE: |
|---|---|---|---|
| 18 Jul, 2011 | Sold | $428,000 | MRED MLS |
| 8 Jun, 2011 | Under contract | $449,000 | MRED MLS |
| 3 Jun, 2011 | Listed for sale | $449,000 | MRED MLS |
Room Specifics
Total Bedrooms: 3
Bedrooms Above Ground: 3
Bedrooms Below Ground: 0
Dimensions: —
Floor Type: Hardwood
Dimensions: —
Floor Type: Hardwood
Full Bathrooms: 2
Bathroom Amenities: Whirlpool
Bathroom in Basement: 1
Rooms: Deck,Foyer,Workshop
Basement Description: Partially Finished,Exterior Access
Other Specifics
| 2.5 | |
| Concrete Perimeter | |
| — | |
| Deck, Patio, Porch | |
| Fenced Yard | |
| 45X125 | |
| Unfinished | |
| None | |
| — | |
| Range, Microwave, Dishwasher, Refrigerator, Freezer, Washer, Dryer, Disposal, Stainless Steel Appliance(s) | |
| Not in DB | |
| — | |
| — | |
| — | |
| — |
Tax History
| Year | Property Taxes |
|---|---|
| 2011 | $5,113 |
Contact Agent
Nearby Similar Homes
Nearby Sold Comparables
Contact Agent
Listing Provided By
Berkshire Hathaway HomeServices KoenigRubloff











