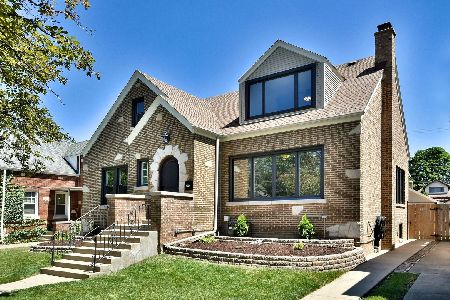6517 Oxford Avenue, Edison Park, Chicago, Illinois 60631
$390,000
|
Sold
|
|
| Status: | Closed |
| Sqft: | 1,689 |
| Cost/Sqft: | $249 |
| Beds: | 5 |
| Baths: | 3 |
| Year Built: | 1930 |
| Property Taxes: | $9,465 |
| Days On Market: | 1483 |
| Lot Size: | 0,13 |
Description
Attention investors and rehabbers this one is a perfect winter project. This home needs some love to bring it back to its former glory! Situated on an oversize lot on a beautiful block with a short walk to Olympia Park one way and just a few blocks from the Edison Park Metra stop the other way. Just a short drive to the expressway as well. Location is key! This brick home has so much potential. Currently it has an apartment upstairs that could easily convert to a large single family home. There is a 2 car garage and fenced yard. Take a look and bring your rehab ideas and make your dreams come true! This is an estate sale so give time for response.
Property Specifics
| Single Family | |
| — | |
| — | |
| 1930 | |
| Full | |
| — | |
| No | |
| 0.13 |
| Cook | |
| — | |
| — / Not Applicable | |
| None | |
| Public | |
| Public Sewer | |
| 11293998 | |
| 09363150130000 |
Nearby Schools
| NAME: | DISTRICT: | DISTANCE: | |
|---|---|---|---|
|
Grade School
Ebinger Elementary School |
299 | — | |
|
Middle School
Ebinger Elementary School |
299 | Not in DB | |
|
High School
Taft High School |
299 | Not in DB | |
Property History
| DATE: | EVENT: | PRICE: | SOURCE: |
|---|---|---|---|
| 31 Jan, 2022 | Sold | $390,000 | MRED MLS |
| 29 Dec, 2021 | Under contract | $419,900 | MRED MLS |
| 26 Dec, 2021 | Listed for sale | $419,900 | MRED MLS |
| 12 Aug, 2022 | Sold | $780,000 | MRED MLS |
| 9 Jul, 2022 | Under contract | $789,900 | MRED MLS |
| 28 Jun, 2022 | Listed for sale | $789,900 | MRED MLS |
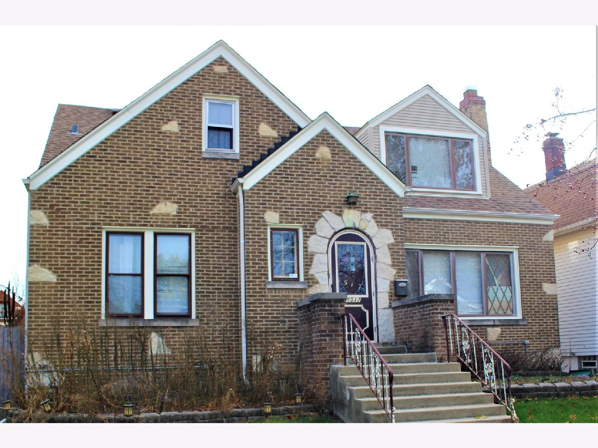
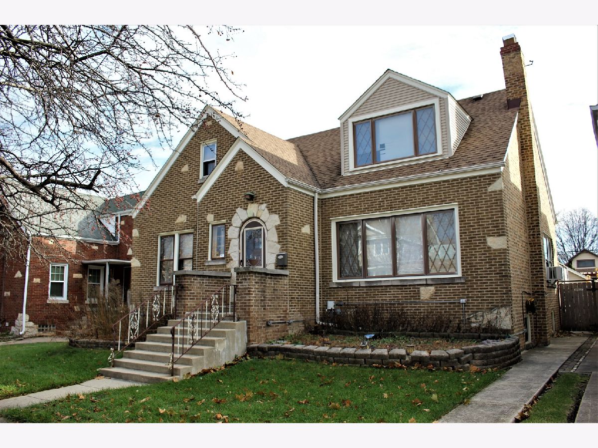
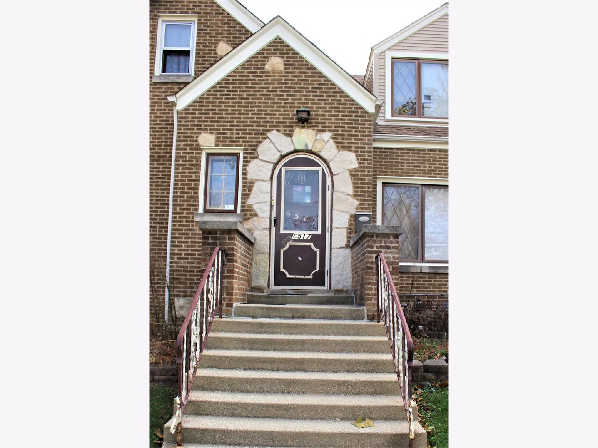
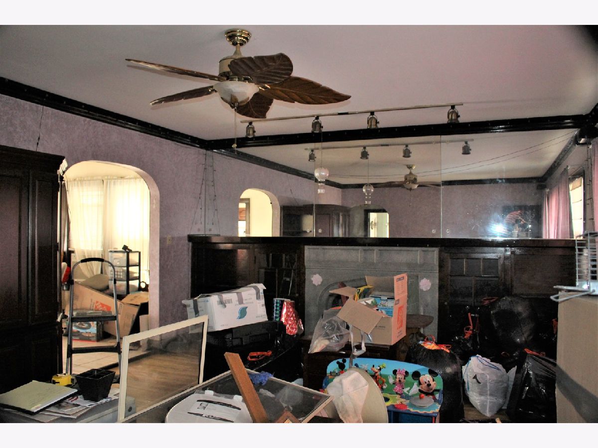
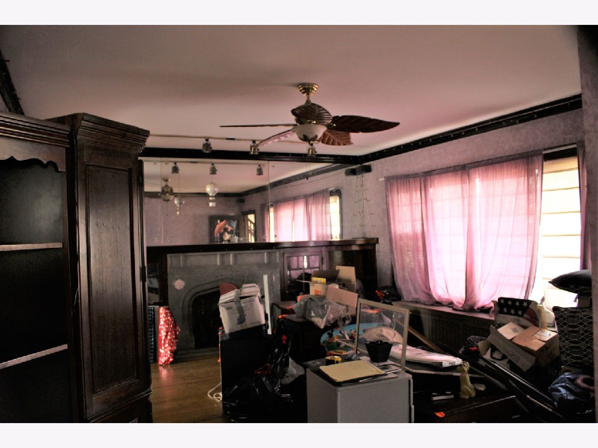
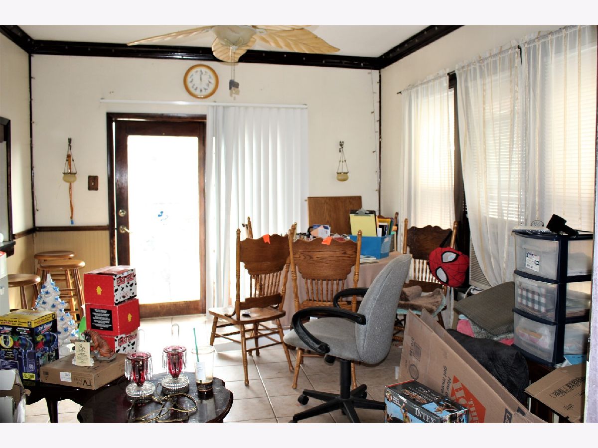
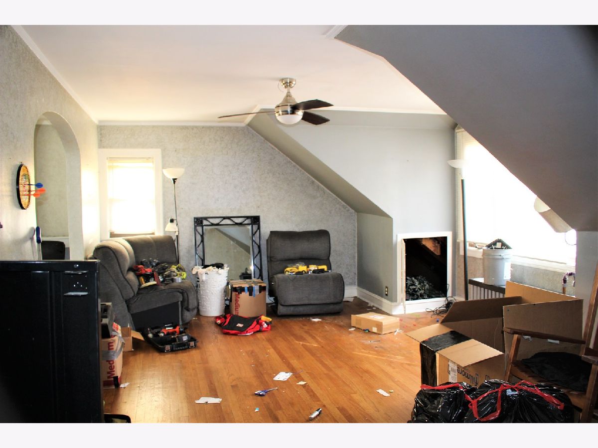
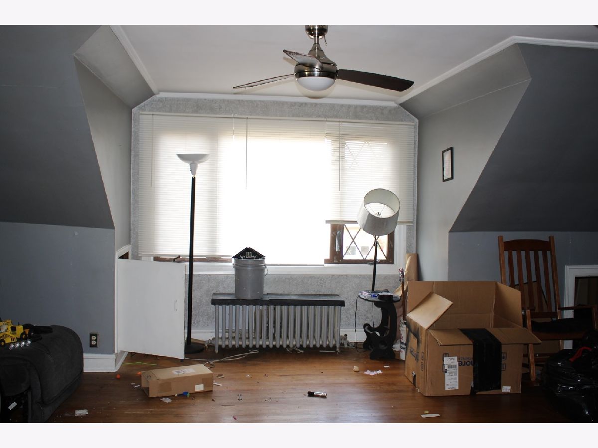
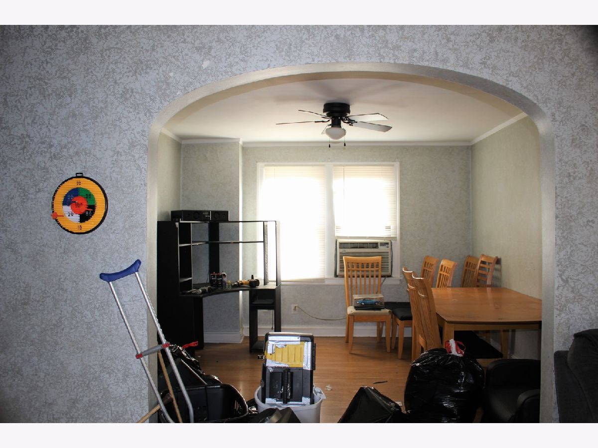
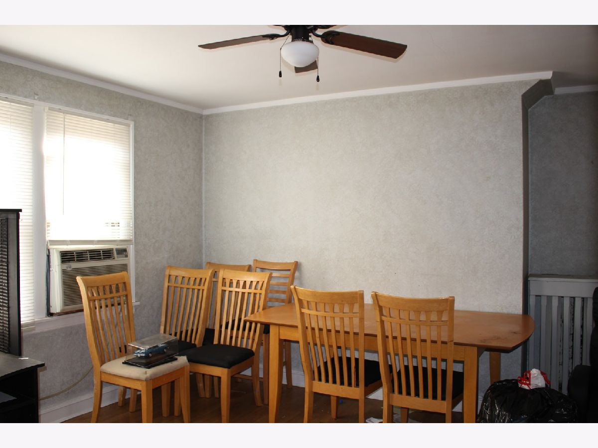
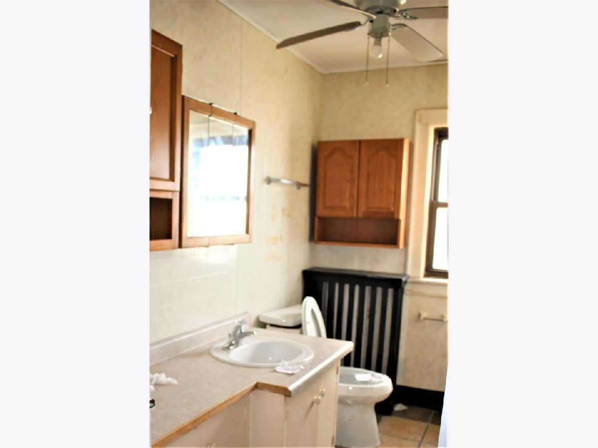
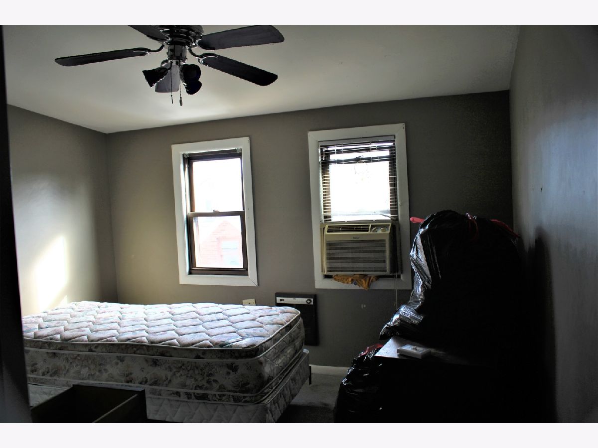
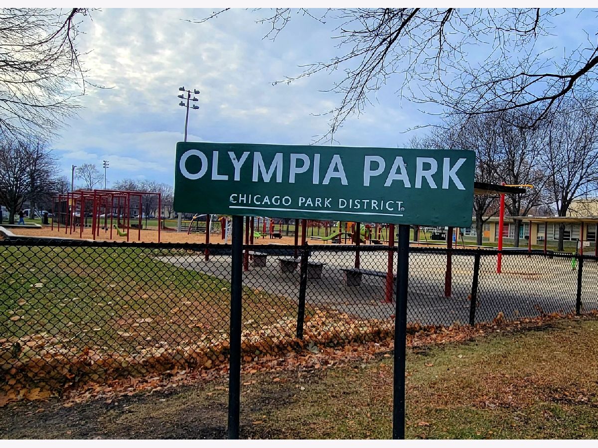
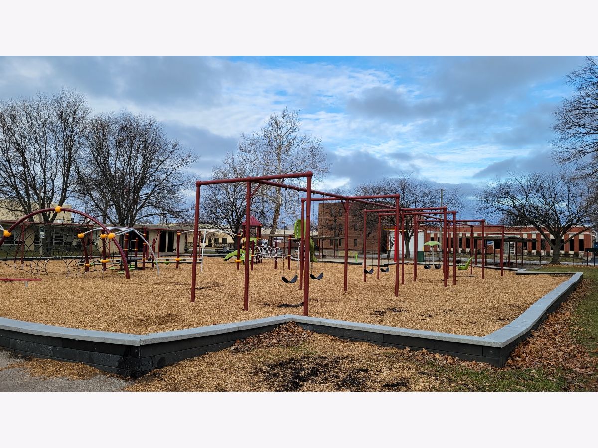
Room Specifics
Total Bedrooms: 5
Bedrooms Above Ground: 5
Bedrooms Below Ground: 0
Dimensions: —
Floor Type: Hardwood
Dimensions: —
Floor Type: Hardwood
Dimensions: —
Floor Type: Hardwood
Dimensions: —
Floor Type: —
Full Bathrooms: 3
Bathroom Amenities: —
Bathroom in Basement: 1
Rooms: Bedroom 5,Tandem Room,Pantry,Kitchen,Other Room,Great Room
Basement Description: Partially Finished
Other Specifics
| 2 | |
| Concrete Perimeter | |
| Off Alley | |
| Deck | |
| Fenced Yard | |
| 45 X 125 | |
| Unfinished | |
| None | |
| Hardwood Floors, First Floor Bedroom, First Floor Full Bath, Bookcases | |
| — | |
| Not in DB | |
| Park, Curbs, Sidewalks, Street Lights, Street Paved | |
| — | |
| — | |
| — |
Tax History
| Year | Property Taxes |
|---|---|
| 2022 | $9,465 |
Contact Agent
Nearby Similar Homes
Nearby Sold Comparables
Contact Agent
Listing Provided By
RE/MAX Suburban







