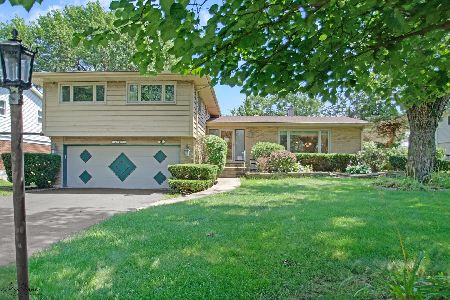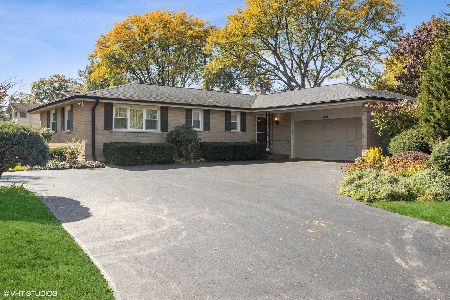6513 Quincy Street, Willowbrook, Illinois 60527
$332,000
|
Sold
|
|
| Status: | Closed |
| Sqft: | 0 |
| Cost/Sqft: | — |
| Beds: | 4 |
| Baths: | 3 |
| Year Built: | 1964 |
| Property Taxes: | $4,768 |
| Days On Market: | 5757 |
| Lot Size: | 0,49 |
Description
Very well maintained one owner home on a beautiful 1/2 acre lot! 4 levels of living space!Kitchen area opens to patio overlooking fence mature yard. All redone hardwood floors, 2 rec rooms, spacious family room with woodburning fireplace. 4 bedrooms up. 2nd rec/family room features wet bar, stove. Raddiant heat. Lots of storage. Quiet dead end street. Hinsdale Central or South high school. Great Location.
Property Specifics
| Single Family | |
| — | |
| Tri-Level | |
| 1964 | |
| Partial | |
| — | |
| No | |
| 0.49 |
| Du Page | |
| — | |
| 0 / Not Applicable | |
| None | |
| Public | |
| Public Sewer | |
| 07500242 | |
| 0923204007 |
Property History
| DATE: | EVENT: | PRICE: | SOURCE: |
|---|---|---|---|
| 1 Jun, 2010 | Sold | $332,000 | MRED MLS |
| 26 Apr, 2010 | Under contract | $364,000 | MRED MLS |
| 14 Apr, 2010 | Listed for sale | $364,000 | MRED MLS |
Room Specifics
Total Bedrooms: 4
Bedrooms Above Ground: 4
Bedrooms Below Ground: 0
Dimensions: —
Floor Type: Parquet
Dimensions: —
Floor Type: Parquet
Dimensions: —
Floor Type: Parquet
Full Bathrooms: 3
Bathroom Amenities: —
Bathroom in Basement: 0
Rooms: Eating Area,Recreation Room
Basement Description: —
Other Specifics
| 2 | |
| Concrete Perimeter | |
| Asphalt | |
| Patio | |
| — | |
| 100 X 212 | |
| — | |
| None | |
| — | |
| Range, Dishwasher, Refrigerator, Disposal | |
| Not in DB | |
| Sidewalks, Street Lights, Street Paved | |
| — | |
| — | |
| — |
Tax History
| Year | Property Taxes |
|---|---|
| 2010 | $4,768 |
Contact Agent
Nearby Sold Comparables
Contact Agent
Listing Provided By
RE/MAX All Pro






