6507 Quincy Street, Willowbrook, Illinois 60527
$387,000
|
Sold
|
|
| Status: | Closed |
| Sqft: | 2,900 |
| Cost/Sqft: | $141 |
| Beds: | 4 |
| Baths: | 3 |
| Year Built: | 1964 |
| Property Taxes: | $6,491 |
| Days On Market: | 1999 |
| Lot Size: | 0,39 |
Description
Great location, low taxes and highly rated schools make this OVERSIZE split level your smart buy. Tucked away on a cul de sac with park and walking trail at the end. Features include recessed & upgraded lighting, 2 natural fireplaces, 4 bedrooms on upper level. 3 full ceramic baths. Stainless steel kitchen w/ custom cabinets & Swanstone counters.All appliances are included. Many energy saving upgrades. Insulation, Low e windows,High efficiency furnace. Roof 2018 w/ gutter guards for low Maintenance. Huge Great room addition off kitchen makes the main floor very open and spacious. Great for entertaining. Den or home office, laundry & full bath on ground level. Sub basement has ample storage area / rec room with pool table. Large private fenced yard has patio w/inground pool & hot tub. Hinsdale Central & Gower grade/ middle school. Commuter bus service nearby to Metra train station. Easy access to expressways. Just a few blocks to Willowbook center and a short drive to Oakbrook. A lot of home for the money.
Property Specifics
| Single Family | |
| — | |
| — | |
| 1964 | |
| — | |
| — | |
| No | |
| 0.39 |
| Du Page | |
| Ridgemoor Estates | |
| — / Not Applicable | |
| — | |
| — | |
| — | |
| 10796363 | |
| 0923204006 |
Nearby Schools
| NAME: | DISTRICT: | DISTANCE: | |
|---|---|---|---|
|
Grade School
Gower West Elementary School |
62 | — | |
|
Middle School
Gower Middle School |
62 | Not in DB | |
|
High School
Hinsdale Central High School |
86 | Not in DB | |
Property History
| DATE: | EVENT: | PRICE: | SOURCE: |
|---|---|---|---|
| 10 Nov, 2020 | Sold | $387,000 | MRED MLS |
| 21 Sep, 2020 | Under contract | $410,000 | MRED MLS |
| — | Last price change | $415,000 | MRED MLS |
| 27 Jul, 2020 | Listed for sale | $430,000 | MRED MLS |
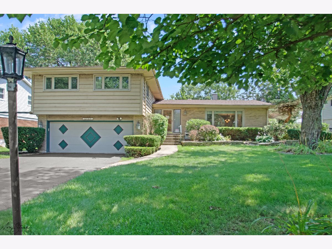
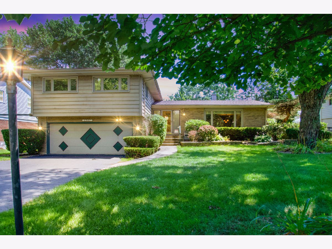
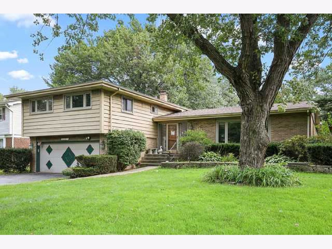
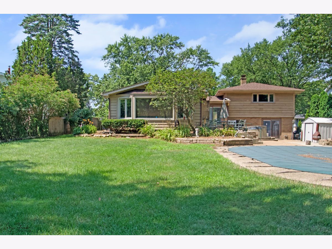
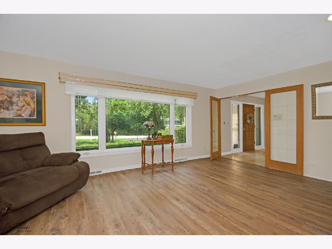
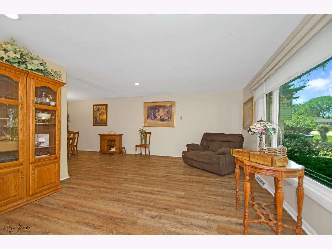
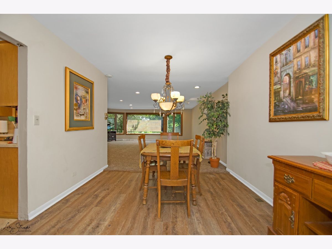
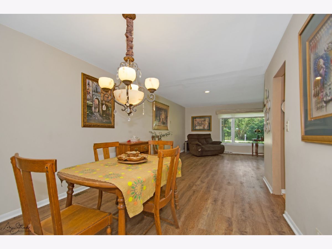
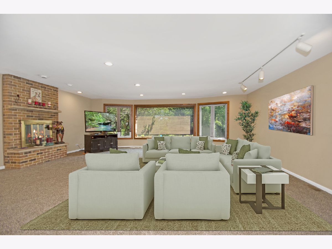
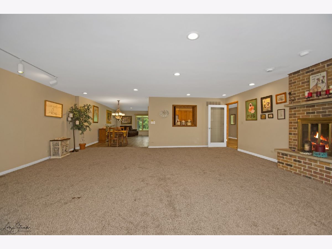
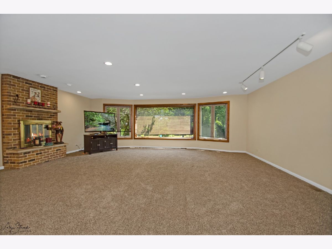
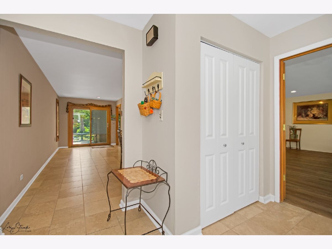
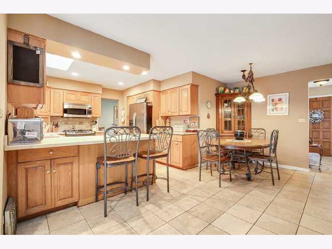
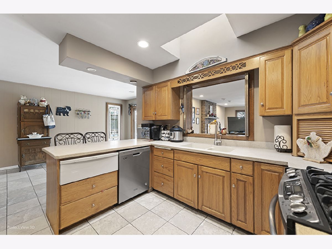
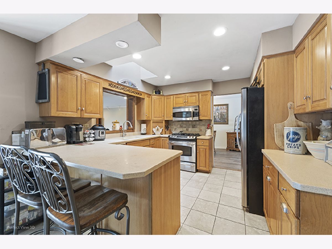
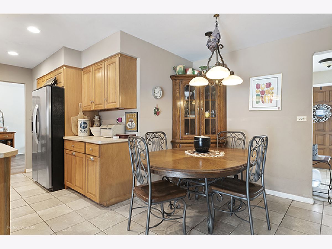
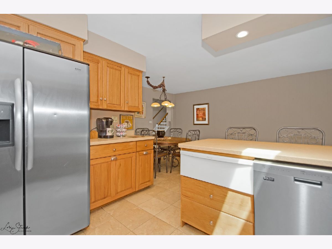
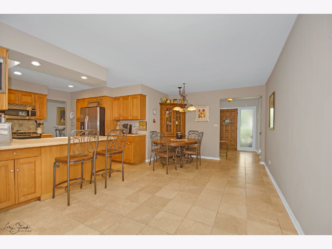
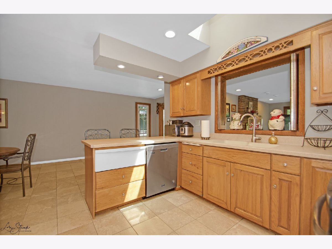
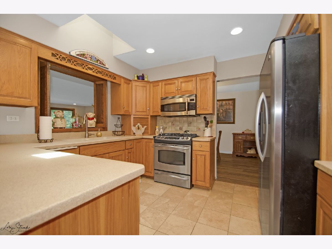
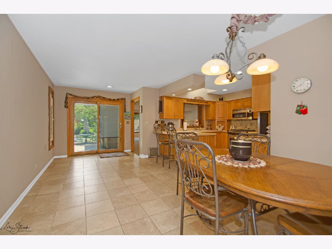
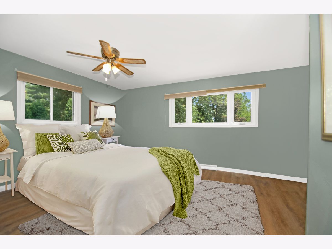
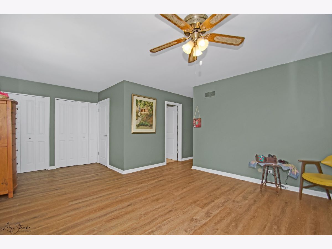
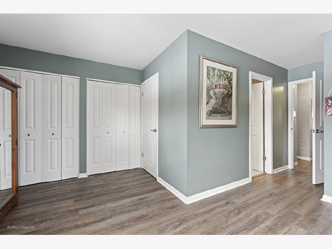
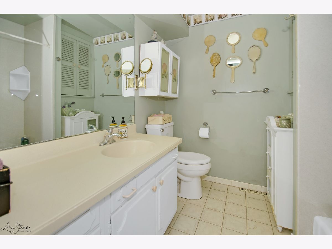
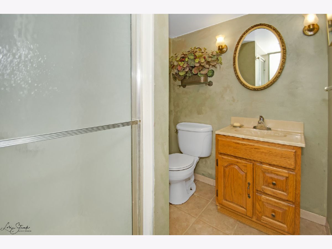
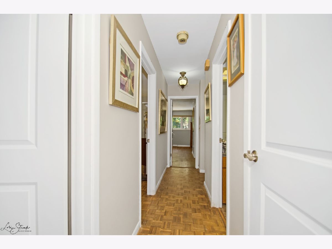
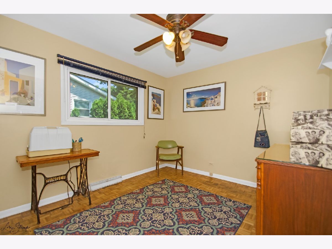
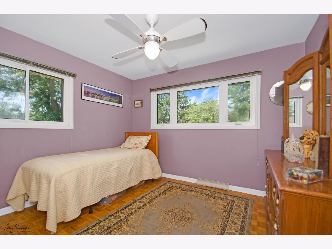
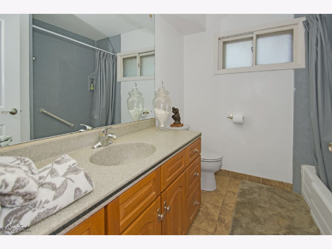
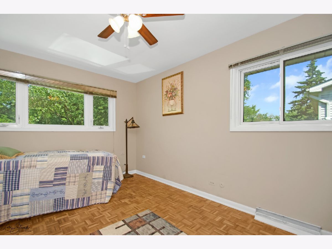
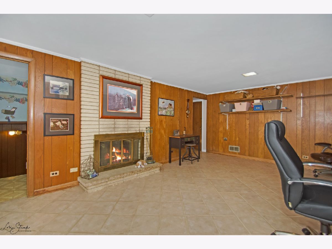
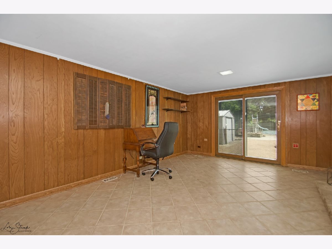
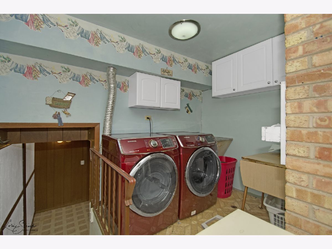
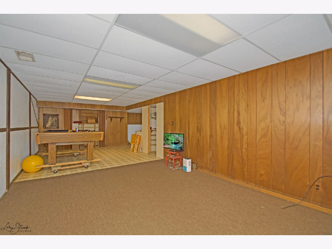
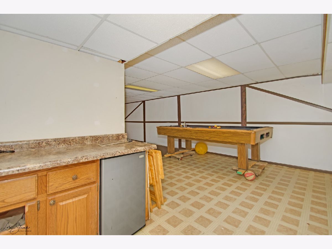
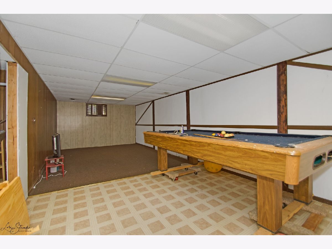
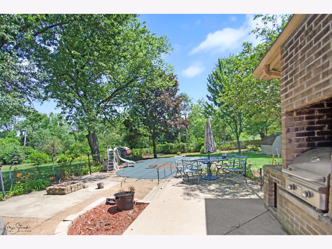
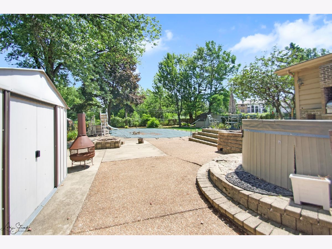
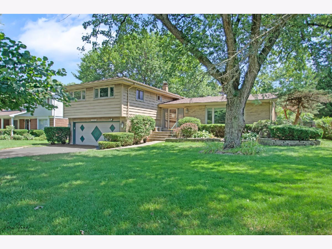
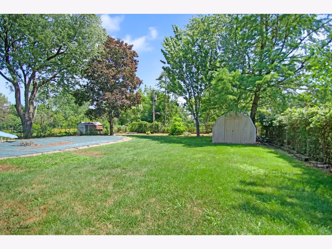
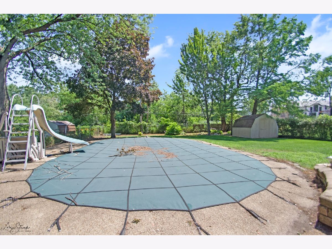
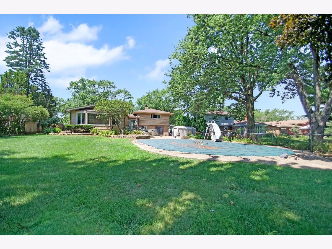
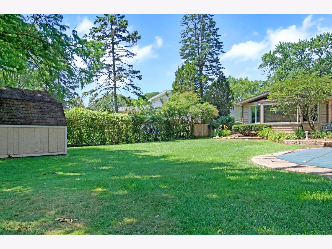
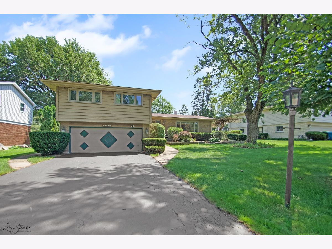
Room Specifics
Total Bedrooms: 4
Bedrooms Above Ground: 4
Bedrooms Below Ground: 0
Dimensions: —
Floor Type: —
Dimensions: —
Floor Type: —
Dimensions: —
Floor Type: —
Full Bathrooms: 3
Bathroom Amenities: —
Bathroom in Basement: 0
Rooms: —
Basement Description: —
Other Specifics
| 2 | |
| — | |
| — | |
| — | |
| — | |
| 80X211 | |
| — | |
| — | |
| — | |
| — | |
| Not in DB | |
| — | |
| — | |
| — | |
| — |
Tax History
| Year | Property Taxes |
|---|---|
| 2020 | $6,491 |
Contact Agent
Nearby Sold Comparables
Contact Agent
Listing Provided By
Keller Williams Experience




