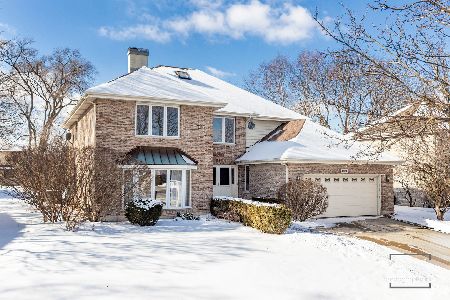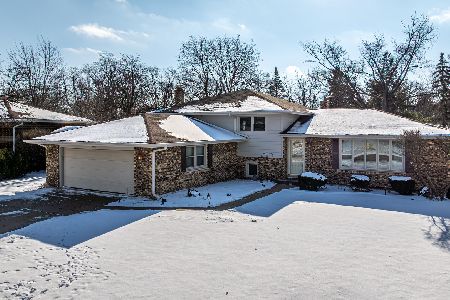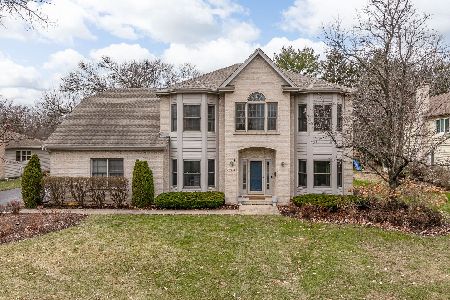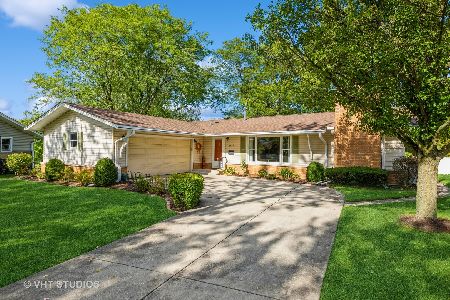6519 Briargate Drive, Downers Grove, Illinois 60516
$362,000
|
Sold
|
|
| Status: | Closed |
| Sqft: | 2,448 |
| Cost/Sqft: | $153 |
| Beds: | 3 |
| Baths: | 2 |
| Year Built: | 1966 |
| Property Taxes: | $4,740 |
| Days On Market: | 2909 |
| Lot Size: | 0,00 |
Description
Beautifully updated home located in the highly coveted Downers Grove. Over 2400 finished square feet in this 3 bedroom 2 bathroom split level with finished sub-basement and attached 2 car garage home, with nothing to do but move in. From amazing curb appeal, to neutral decor throughout, to a beautiful kitchen with granite countertops, white cabinetry and stainless steel appliances, to updated bathrooms, to relaxing in front of one of the two fireplaces, to cookouts on the huge backyard patio (with attached grill), you'll be happy to call this house your home. Not only does this home have all these amazing finishes, it also has a great amount of storage, hitting all the necessities any buyer wants AND needs. Home is within walking distance of McCollum Park. This place will not disappoint!
Property Specifics
| Single Family | |
| — | |
| Tri-Level | |
| 1966 | |
| Partial | |
| — | |
| No | |
| — |
| Du Page | |
| — | |
| 0 / Not Applicable | |
| None | |
| Lake Michigan | |
| Public Sewer | |
| 09856665 | |
| 0920210010 |
Nearby Schools
| NAME: | DISTRICT: | DISTANCE: | |
|---|---|---|---|
|
Grade School
El Sierra Elementary School |
58 | — | |
|
Middle School
O Neill Middle School |
58 | Not in DB | |
|
High School
South High School |
99 | Not in DB | |
Property History
| DATE: | EVENT: | PRICE: | SOURCE: |
|---|---|---|---|
| 30 Sep, 2014 | Sold | $320,000 | MRED MLS |
| 3 Sep, 2014 | Under contract | $325,000 | MRED MLS |
| — | Last price change | $338,500 | MRED MLS |
| 2 Jul, 2014 | Listed for sale | $349,500 | MRED MLS |
| 30 May, 2018 | Sold | $362,000 | MRED MLS |
| 24 Mar, 2018 | Under contract | $375,000 | MRED MLS |
| — | Last price change | $389,000 | MRED MLS |
| 14 Feb, 2018 | Listed for sale | $399,000 | MRED MLS |
Room Specifics
Total Bedrooms: 3
Bedrooms Above Ground: 3
Bedrooms Below Ground: 0
Dimensions: —
Floor Type: Hardwood
Dimensions: —
Floor Type: Hardwood
Full Bathrooms: 2
Bathroom Amenities: —
Bathroom in Basement: 0
Rooms: Recreation Room
Basement Description: Finished,Sub-Basement
Other Specifics
| 2 | |
| Concrete Perimeter | |
| Concrete | |
| Deck, Storms/Screens | |
| — | |
| 80X130 | |
| — | |
| None | |
| Hardwood Floors | |
| Range, Microwave, Dishwasher, Refrigerator, Washer, Dryer, Disposal, Stainless Steel Appliance(s) | |
| Not in DB | |
| Sidewalks, Street Lights, Street Paved | |
| — | |
| — | |
| Gas Log |
Tax History
| Year | Property Taxes |
|---|---|
| 2014 | $4,266 |
| 2018 | $4,740 |
Contact Agent
Nearby Similar Homes
Nearby Sold Comparables
Contact Agent
Listing Provided By
Re/Max Signature Homes










