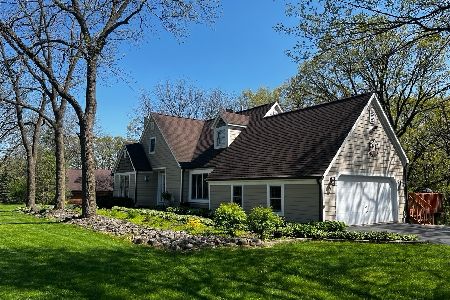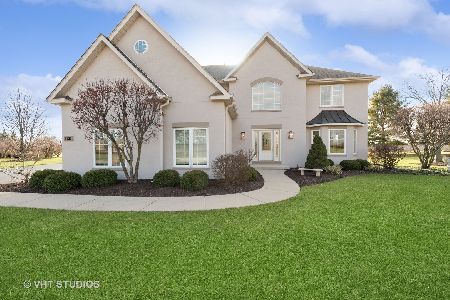6519 Burning Tree Circle, Mchenry, Illinois 60050
$391,250
|
Sold
|
|
| Status: | Closed |
| Sqft: | 5,700 |
| Cost/Sqft: | $76 |
| Beds: | 6 |
| Baths: | 4 |
| Year Built: | 2003 |
| Property Taxes: | $14,636 |
| Days On Market: | 5582 |
| Lot Size: | 1,20 |
Description
PREPARE TO BE IMPRESSED! Custom home set on glorious 1.2 acre site offering luxurious living & spectacular views! Gleaming hardwood, beautiful moldings, gourmet Kit w/42" cabinetry,quartz & corian, S/S appl, fabulous Family Rm w/ stone FPL, luxurious Master w/WIC & lavish marble Bath, huge Bonus rm or 5th BR up. Finished Walk-out Bsmt w/2 more BRs, Theater rm, full Bath, 2nd FPL, extensive landscaping & custom deck
Property Specifics
| Single Family | |
| — | |
| — | |
| 2003 | |
| Full,Walkout | |
| CUSTOM | |
| No | |
| 1.2 |
| Mc Henry | |
| Burning Tree | |
| 100 / Annual | |
| None | |
| Private Well | |
| Septic-Private | |
| 07658323 | |
| 0932105004 |
Nearby Schools
| NAME: | DISTRICT: | DISTANCE: | |
|---|---|---|---|
|
Grade School
Valley View Elementary School |
15 | — | |
|
Middle School
Parkland Middle School |
15 | Not in DB | |
|
High School
Mchenry High School-west Campus |
156 | Not in DB | |
Property History
| DATE: | EVENT: | PRICE: | SOURCE: |
|---|---|---|---|
| 15 Jun, 2011 | Sold | $391,250 | MRED MLS |
| 19 Apr, 2011 | Under contract | $432,500 | MRED MLS |
| — | Last price change | $450,000 | MRED MLS |
| 17 Oct, 2010 | Listed for sale | $499,000 | MRED MLS |
| 9 Jan, 2017 | Sold | $350,000 | MRED MLS |
| 3 Nov, 2016 | Under contract | $359,900 | MRED MLS |
| — | Last price change | $379,900 | MRED MLS |
| 16 Sep, 2016 | Listed for sale | $379,900 | MRED MLS |
Room Specifics
Total Bedrooms: 6
Bedrooms Above Ground: 6
Bedrooms Below Ground: 0
Dimensions: —
Floor Type: Carpet
Dimensions: —
Floor Type: Carpet
Dimensions: —
Floor Type: Carpet
Dimensions: —
Floor Type: —
Dimensions: —
Floor Type: —
Full Bathrooms: 4
Bathroom Amenities: Whirlpool,Separate Shower,Steam Shower,Double Sink
Bathroom in Basement: 1
Rooms: Bonus Room,Bedroom 5,Bedroom 6,Den,Eating Area,Foyer,Office,Recreation Room,Theatre Room
Basement Description: Finished
Other Specifics
| 3 | |
| Concrete Perimeter | |
| Concrete | |
| Deck | |
| Landscaped | |
| 266 X 194 X 246 X 196 | |
| Unfinished | |
| Full | |
| Vaulted/Cathedral Ceilings | |
| Double Oven, Dishwasher, Bar Fridge, Washer, Dryer, Disposal | |
| Not in DB | |
| Street Paved | |
| — | |
| — | |
| Wood Burning, Gas Log, Gas Starter |
Tax History
| Year | Property Taxes |
|---|---|
| 2011 | $14,636 |
| 2017 | $13,790 |
Contact Agent
Nearby Similar Homes
Nearby Sold Comparables
Contact Agent
Listing Provided By
Berkshire Hathaway HomeServices KoenigRubloff







