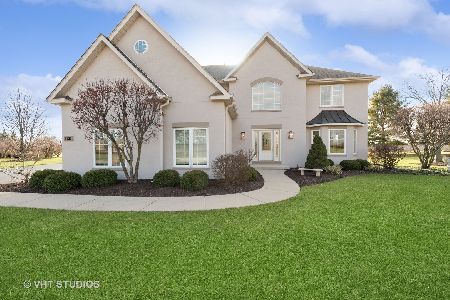6519 Burning Tree Circle, Mchenry, Illinois 60050
$350,000
|
Sold
|
|
| Status: | Closed |
| Sqft: | 3,916 |
| Cost/Sqft: | $92 |
| Beds: | 7 |
| Baths: | 4 |
| Year Built: | 2003 |
| Property Taxes: | $13,790 |
| Days On Market: | 3409 |
| Lot Size: | 1,00 |
Description
Beautiful larger than life home. Large rooms with taller than average ceilings, beautiful built-ins in the dining room and eat in kitchen area. Jack & Jill Bathroom. Finished walk-out basement. Breath taking evening view off of the back deck and from master bedroom. Watch the horses while sipping your morning coffee. A little bit of elbow grease and you have your dream home! Not a Short Sale, a quick closing REO. Buyer to do their own due diligence. Seller and agents are not responsible for any misinformation in the MLS or the tax assessors site. Owner Occupant Firstlook period until 10/06/2016.
Property Specifics
| Single Family | |
| — | |
| Colonial | |
| 2003 | |
| Full,Walkout | |
| CUSTOM 2 STORY | |
| No | |
| 1 |
| Mc Henry | |
| Burning Tree | |
| 100 / Annual | |
| None | |
| Private Well | |
| Septic-Private | |
| 09344024 | |
| 0932105004 |
Nearby Schools
| NAME: | DISTRICT: | DISTANCE: | |
|---|---|---|---|
|
Grade School
Valley View Elementary School |
15 | — | |
|
Middle School
Parkland Middle School |
15 | Not in DB | |
|
High School
Mchenry High School-west Campus |
156 | Not in DB | |
Property History
| DATE: | EVENT: | PRICE: | SOURCE: |
|---|---|---|---|
| 15 Jun, 2011 | Sold | $391,250 | MRED MLS |
| 19 Apr, 2011 | Under contract | $432,500 | MRED MLS |
| — | Last price change | $450,000 | MRED MLS |
| 17 Oct, 2010 | Listed for sale | $499,000 | MRED MLS |
| 9 Jan, 2017 | Sold | $350,000 | MRED MLS |
| 3 Nov, 2016 | Under contract | $359,900 | MRED MLS |
| — | Last price change | $379,900 | MRED MLS |
| 16 Sep, 2016 | Listed for sale | $379,900 | MRED MLS |
Room Specifics
Total Bedrooms: 7
Bedrooms Above Ground: 7
Bedrooms Below Ground: 0
Dimensions: —
Floor Type: Carpet
Dimensions: —
Floor Type: Carpet
Dimensions: —
Floor Type: Carpet
Dimensions: —
Floor Type: —
Dimensions: —
Floor Type: —
Dimensions: —
Floor Type: —
Full Bathrooms: 4
Bathroom Amenities: Whirlpool,Separate Shower,Steam Shower,Double Sink
Bathroom in Basement: 1
Rooms: Bedroom 5,Bedroom 6,Bedroom 7,Den,Eating Area,Foyer,Media Room,Recreation Room
Basement Description: Finished
Other Specifics
| 3 | |
| Concrete Perimeter | |
| Concrete | |
| Deck | |
| Dimensions to Center of Road,Rear of Lot | |
| 266 X 194 X 246 X 196 | |
| Unfinished | |
| Full | |
| Vaulted/Cathedral Ceilings, Bar-Wet, Hardwood Floors, First Floor Laundry | |
| Double Oven, Dishwasher, Bar Fridge, Washer, Dryer, Disposal | |
| Not in DB | |
| Street Paved | |
| — | |
| — | |
| Wood Burning, Gas Log, Gas Starter |
Tax History
| Year | Property Taxes |
|---|---|
| 2011 | $14,636 |
| 2017 | $13,790 |
Contact Agent
Nearby Similar Homes
Nearby Sold Comparables
Contact Agent
Listing Provided By
Hamilton Group, REALTORS






