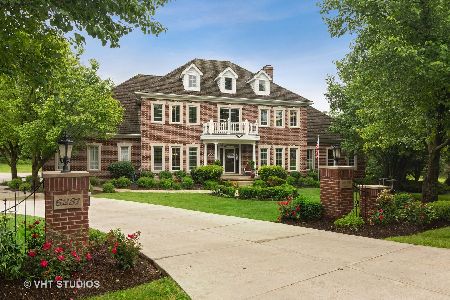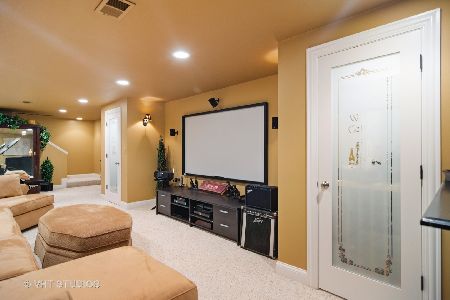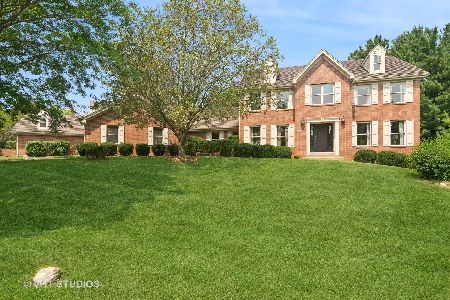6528 Saddle Ridge Lane, Long Grove, Illinois 60047
$650,000
|
Sold
|
|
| Status: | Closed |
| Sqft: | 3,700 |
| Cost/Sqft: | $184 |
| Beds: | 4 |
| Baths: | 5 |
| Year Built: | 1990 |
| Property Taxes: | $19,823 |
| Days On Market: | 2872 |
| Lot Size: | 1,74 |
Description
Perfection and "Right Out of a Magazine". This exquisite all brick North facing home set on a beautiful private lot has been significantly updated and offers the perfect floor plan for both entertaining and relaxed family living. The stunning kitchen offers custom soft close cabinetry, SS High End Appliances including a Wolf 6 Burner Stove, 2 Subzero's, Warming Drawer and Spacious Eating Area. Luxurious Master Suite features a Spa Bath and two Walk-In Closets with Organizers. Office/ Potential for In-Law Suite on first floor. Finished Lower Level with Recreational Room, and Full Bath. 2 Tiered Brick Paver Patio, Gazebo, Sonos audio system and Hot Tub are perfect for enjoying your own Private Back Yard Sanctuary. Too much to list! Award Winning Schools!
Property Specifics
| Single Family | |
| — | |
| Colonial | |
| 1990 | |
| Full | |
| CUSTOM AND GORGEOUS | |
| No | |
| 1.74 |
| Lake | |
| Stockbridge Farms | |
| 850 / Annual | |
| Other | |
| Private Well | |
| Septic-Private | |
| 09884063 | |
| 15071010480000 |
Nearby Schools
| NAME: | DISTRICT: | DISTANCE: | |
|---|---|---|---|
|
Grade School
Country Meadows Elementary Schoo |
96 | — | |
|
Middle School
Woodlawn Middle School |
96 | Not in DB | |
|
High School
Adlai E Stevenson High School |
125 | Not in DB | |
Property History
| DATE: | EVENT: | PRICE: | SOURCE: |
|---|---|---|---|
| 9 Aug, 2018 | Sold | $650,000 | MRED MLS |
| 26 Jun, 2018 | Under contract | $679,900 | MRED MLS |
| — | Last price change | $684,000 | MRED MLS |
| 14 Mar, 2018 | Listed for sale | $742,000 | MRED MLS |
Room Specifics
Total Bedrooms: 4
Bedrooms Above Ground: 4
Bedrooms Below Ground: 0
Dimensions: —
Floor Type: Carpet
Dimensions: —
Floor Type: Carpet
Dimensions: —
Floor Type: Carpet
Full Bathrooms: 5
Bathroom Amenities: Whirlpool,Separate Shower,Double Sink,Double Shower
Bathroom in Basement: 1
Rooms: Office,Eating Area,Recreation Room
Basement Description: Finished
Other Specifics
| 3 | |
| Concrete Perimeter | |
| Asphalt,Circular | |
| Patio | |
| Landscaped | |
| 135X391X314X327 | |
| Full | |
| Full | |
| Skylight(s), Hot Tub, Bar-Wet, Hardwood Floors, In-Law Arrangement, First Floor Laundry | |
| Double Oven, Microwave, Dishwasher, Refrigerator, High End Refrigerator, Freezer, Washer, Dryer, Disposal, Range Hood | |
| Not in DB | |
| — | |
| — | |
| — | |
| Gas Log, Gas Starter |
Tax History
| Year | Property Taxes |
|---|---|
| 2018 | $19,823 |
Contact Agent
Nearby Similar Homes
Nearby Sold Comparables
Contact Agent
Listing Provided By
Coldwell Banker Residential Brokerage







