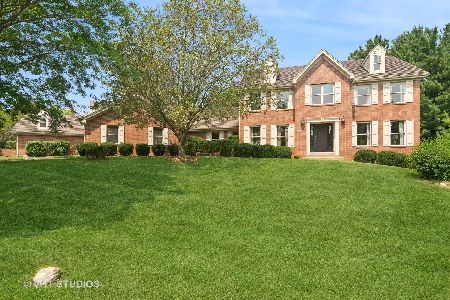6526 Saddle Ridge Lane, Long Grove, Illinois 60047
$650,000
|
Sold
|
|
| Status: | Closed |
| Sqft: | 3,742 |
| Cost/Sqft: | $181 |
| Beds: | 5 |
| Baths: | 5 |
| Year Built: | 1987 |
| Property Taxes: | $15,790 |
| Days On Market: | 6083 |
| Lot Size: | 0,00 |
Description
STONE WALK GREETS YOU AS YOU ENTER THIS FABULOUS HOME! 1ST FLR MSTER SUITE OVERLOOKING POOL, LGE WALK IN CLOSET, W/NEWER BATH! NEWER GOURMET KITCHEN W/ GRANITE COUNTERS, 42" MAPLE CABS, LARGE ISLAND, SS APPS! GLEAMING HARDWOOD FLS! VAULTED CEILING IN FAMILY ROOM W/STONE FIREPLACE! FINISHED WLK-OUT BASEMENT. W/ BATH, BDROOM AND FULL BAR! GREAT PRIVATE BACK YARD W/HUGE DECK AND POOL! SO MUCH MORE THIS IS A MUST SEE!
Property Specifics
| Single Family | |
| — | |
| — | |
| 1987 | |
| Full,Walkout | |
| — | |
| No | |
| — |
| Lake | |
| Stockbridge Farms | |
| 825 / Annual | |
| Insurance,Lawn Care | |
| Private Well | |
| Septic-Private | |
| 07190589 | |
| 15071010490000 |
Nearby Schools
| NAME: | DISTRICT: | DISTANCE: | |
|---|---|---|---|
|
Grade School
Country Meadows Elementary Schoo |
96 | — | |
|
Middle School
Woodlawn Middle School |
96 | Not in DB | |
|
High School
Adlai E Stevenson High School |
125 | Not in DB | |
Property History
| DATE: | EVENT: | PRICE: | SOURCE: |
|---|---|---|---|
| 27 Jul, 2009 | Sold | $650,000 | MRED MLS |
| 9 Jun, 2009 | Under contract | $679,000 | MRED MLS |
| — | Last price change | $679,913 | MRED MLS |
| 17 Apr, 2009 | Listed for sale | $689,913 | MRED MLS |
Room Specifics
Total Bedrooms: 5
Bedrooms Above Ground: 5
Bedrooms Below Ground: 0
Dimensions: —
Floor Type: Carpet
Dimensions: —
Floor Type: Carpet
Dimensions: —
Floor Type: Carpet
Dimensions: —
Floor Type: —
Full Bathrooms: 5
Bathroom Amenities: Whirlpool,Separate Shower,Double Sink
Bathroom in Basement: 1
Rooms: Bedroom 5,Den,Eating Area,Gallery,Office,Recreation Room,Utility Room-1st Floor
Basement Description: Finished,Exterior Access
Other Specifics
| 3 | |
| Concrete Perimeter | |
| Asphalt,Circular | |
| Deck, Patio, In Ground Pool | |
| Landscaped,Wooded | |
| 212X327X240X359 | |
| Full,Unfinished | |
| Full | |
| Vaulted/Cathedral Ceilings, Skylight(s), Bar-Dry, First Floor Bedroom | |
| Double Oven, Microwave, Dishwasher, Refrigerator, Washer, Dryer, Disposal | |
| Not in DB | |
| Street Paved | |
| — | |
| — | |
| Wood Burning, Attached Fireplace Doors/Screen, Gas Starter |
Tax History
| Year | Property Taxes |
|---|---|
| 2009 | $15,790 |
Contact Agent
Nearby Similar Homes
Nearby Sold Comparables
Contact Agent
Listing Provided By
RE/MAX Suburban





