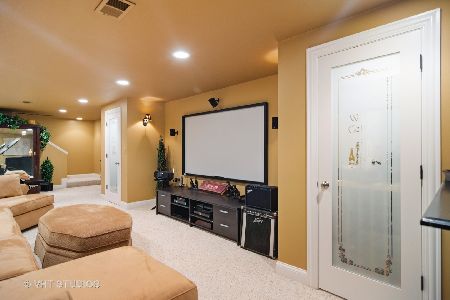6525 Saddle Ridge Lane, Long Grove, Illinois 60047
$720,000
|
Sold
|
|
| Status: | Closed |
| Sqft: | 3,566 |
| Cost/Sqft: | $207 |
| Beds: | 4 |
| Baths: | 5 |
| Year Built: | 1998 |
| Property Taxes: | $19,185 |
| Days On Market: | 4937 |
| Lot Size: | 2,20 |
Description
Stockbridge Farms 2+Acres, Lush Landscaping,private setting,inground pool,2 fireplaces,hardwood flrs,maple cabinets,granite counters,upscale appliances,butlers pantry w/wet bar&granite top,sunrm w/built in bbq grill,9ft ceilings 1st flr & walkout lower level w/theater all equipment included,mstr w/cath ceil,wall of builtins,whirlpool bth,BR2 has own bth,BR3&4 jack&jill bth,dual heat&air,circular drive,READY TO SELL!!
Property Specifics
| Single Family | |
| — | |
| Colonial | |
| 1998 | |
| Full,Walkout | |
| CUSTOM | |
| No | |
| 2.2 |
| Lake | |
| Stockbridge Farms | |
| 950 / Annual | |
| Other | |
| Private Well | |
| Septic-Private | |
| 08087632 | |
| 15071010400000 |
Nearby Schools
| NAME: | DISTRICT: | DISTANCE: | |
|---|---|---|---|
|
Grade School
Country Meadows Elementary Schoo |
96 | — | |
|
Middle School
Woodlawn Middle School |
96 | Not in DB | |
|
High School
Adlai E Stevenson High School |
125 | Not in DB | |
Property History
| DATE: | EVENT: | PRICE: | SOURCE: |
|---|---|---|---|
| 27 Mar, 2013 | Sold | $720,000 | MRED MLS |
| 6 Jan, 2013 | Under contract | $739,900 | MRED MLS |
| — | Last price change | $750,000 | MRED MLS |
| 6 Jun, 2012 | Listed for sale | $779,900 | MRED MLS |
Room Specifics
Total Bedrooms: 4
Bedrooms Above Ground: 4
Bedrooms Below Ground: 0
Dimensions: —
Floor Type: Carpet
Dimensions: —
Floor Type: Carpet
Dimensions: —
Floor Type: Carpet
Full Bathrooms: 5
Bathroom Amenities: Whirlpool,Separate Shower,Double Sink
Bathroom in Basement: 1
Rooms: Den,Eating Area,Foyer,Loft,Recreation Room,Sun Room,Theatre Room,Utility Room-1st Floor
Basement Description: Finished,Exterior Access
Other Specifics
| 3 | |
| — | |
| Asphalt,Circular | |
| Deck, Patio, Porch, Hot Tub, In Ground Pool, Storms/Screens | |
| Landscaped | |
| 95832SF | |
| — | |
| Full | |
| Vaulted/Cathedral Ceilings, Hardwood Floors, First Floor Laundry | |
| Double Oven, Range, Microwave, Dishwasher, Refrigerator, Washer, Dryer | |
| Not in DB | |
| Street Paved | |
| — | |
| — | |
| Attached Fireplace Doors/Screen, Gas Starter |
Tax History
| Year | Property Taxes |
|---|---|
| 2013 | $19,185 |
Contact Agent
Nearby Similar Homes
Nearby Sold Comparables
Contact Agent
Listing Provided By
Keller Williams Premier Realty






