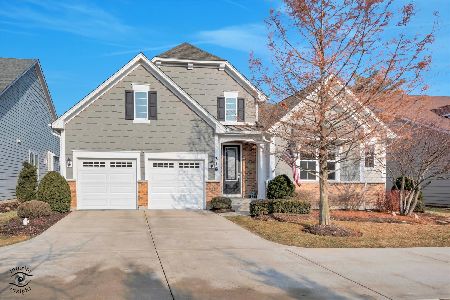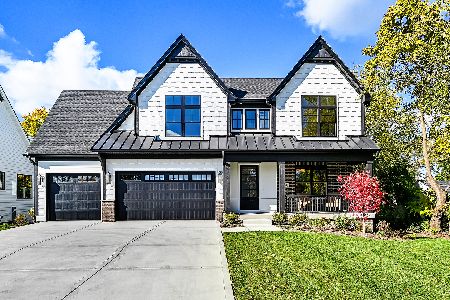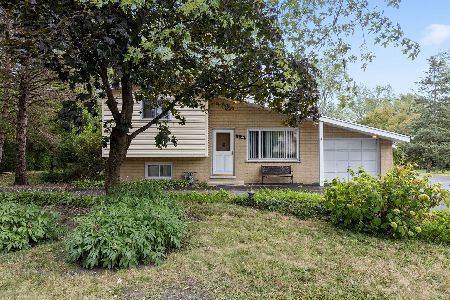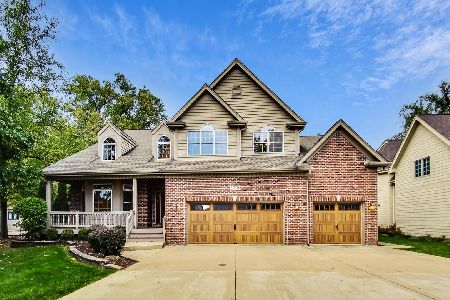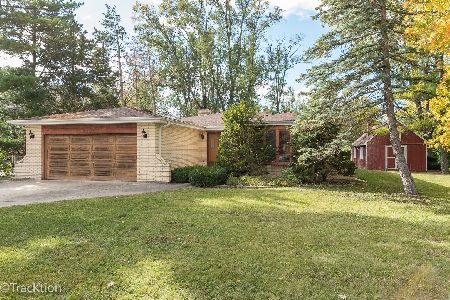6529 Bentley Avenue, Willowbrook, Illinois 60527
$545,000
|
Sold
|
|
| Status: | Closed |
| Sqft: | 2,889 |
| Cost/Sqft: | $190 |
| Beds: | 4 |
| Baths: | 3 |
| Year Built: | 1993 |
| Property Taxes: | $11,140 |
| Days On Market: | 1787 |
| Lot Size: | 0,50 |
Description
This Gorgeous Home was custom built and set in a quiet location with half acre lot. Very Professionally landscaped. This Home has been meticulously maintained and has a spacious layout. The delightful kitchen has granite counters, newer appliances and a breakfast bar. The stunning Family Room is open to the kitchen and offers a vaulted ceiling, two skylights and a brick floor to ceiling high efficiency gas fireplace. Huge Sun room that permits abundant daylight and views of the landscape and woods while sheltering from adverse weather. The Luxurious Master features a tray ceiling, private bath with whirlpool and large walk in closet. Also included is a full finished basement with room for multiple purposes. Close to shopping, Restaurants and Highways. Show with Confidence!!! ***NEW ROOF*** INSTALLED -NOVEMBER 2020.
Property Specifics
| Single Family | |
| — | |
| — | |
| 1993 | |
| Full | |
| — | |
| No | |
| 0.5 |
| Du Page | |
| — | |
| 0 / Not Applicable | |
| None | |
| Lake Michigan | |
| Public Sewer | |
| 11003663 | |
| 0922206034 |
Nearby Schools
| NAME: | DISTRICT: | DISTANCE: | |
|---|---|---|---|
|
Grade School
Maercker Elementary School |
60 | — | |
|
Middle School
Westview Hills Middle School |
60 | Not in DB | |
|
High School
Hinsdale South High School |
86 | Not in DB | |
Property History
| DATE: | EVENT: | PRICE: | SOURCE: |
|---|---|---|---|
| 16 Jun, 2016 | Sold | $515,000 | MRED MLS |
| 4 May, 2016 | Under contract | $529,900 | MRED MLS |
| 25 Apr, 2016 | Listed for sale | $529,900 | MRED MLS |
| 15 Apr, 2021 | Sold | $545,000 | MRED MLS |
| 3 Mar, 2021 | Under contract | $549,900 | MRED MLS |
| 25 Feb, 2021 | Listed for sale | $549,900 | MRED MLS |
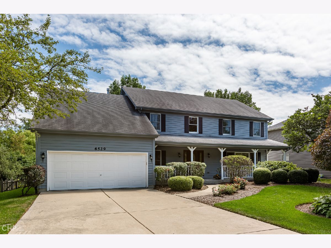
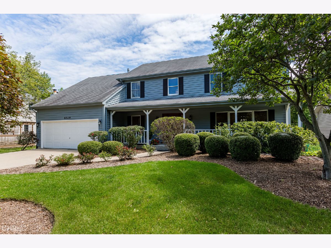
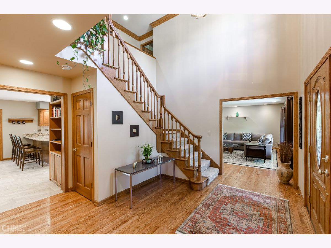
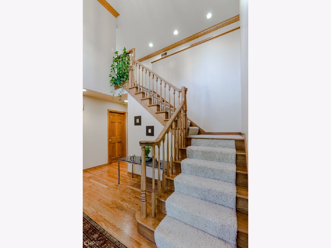
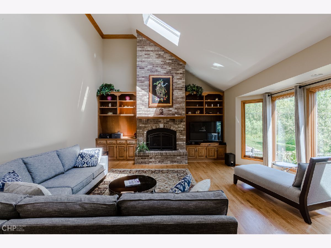
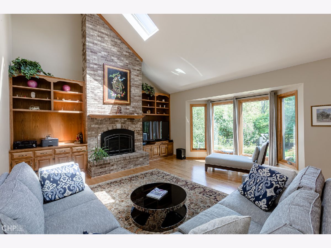
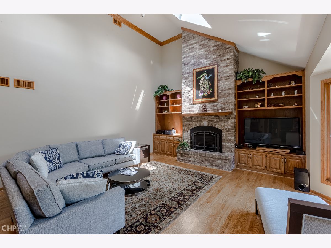
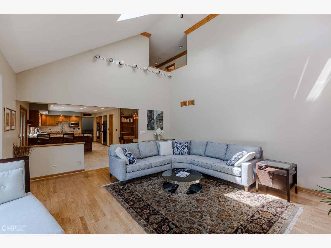
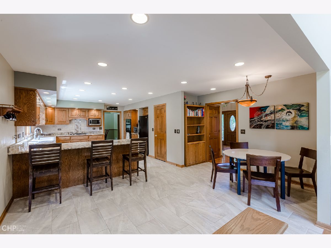
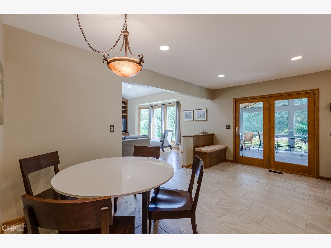
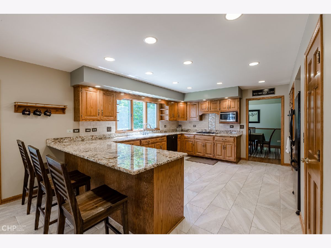
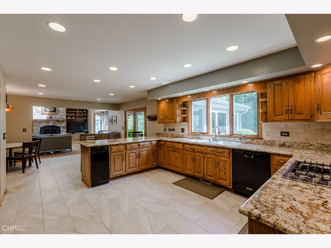
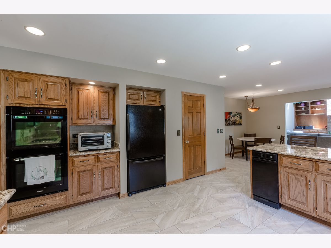
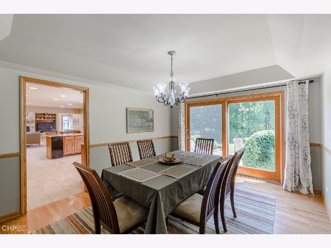
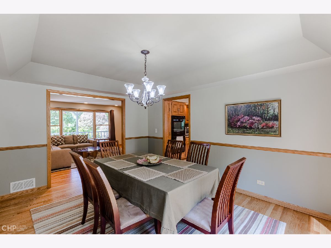
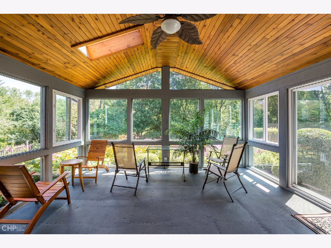
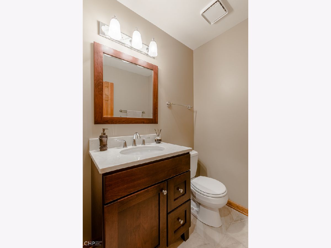
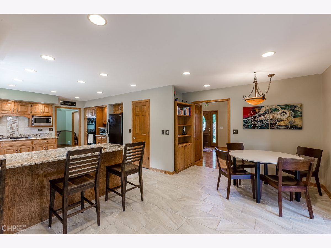
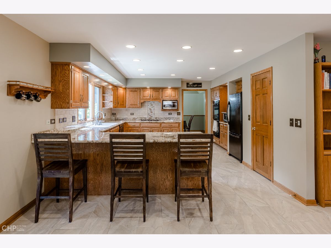
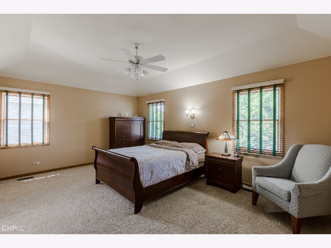
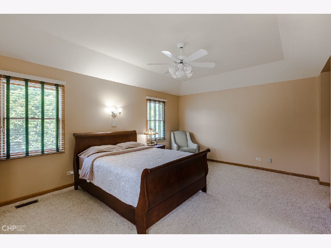
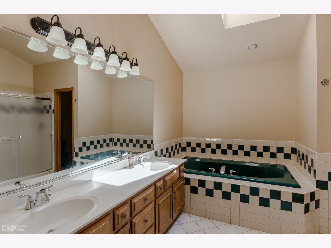
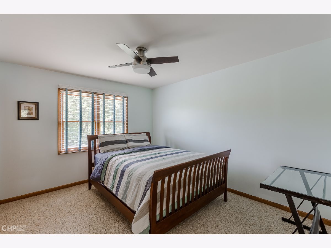
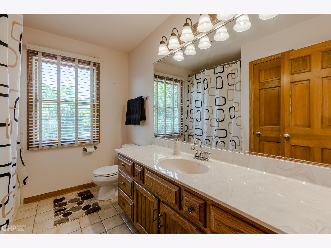
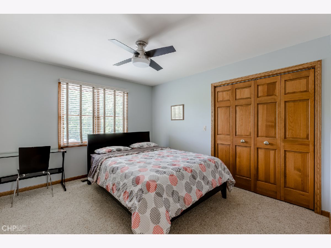
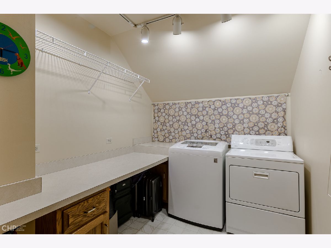
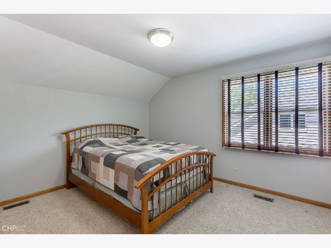
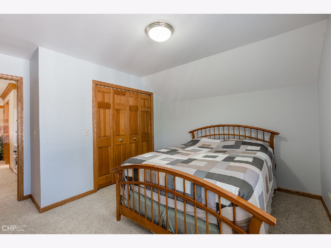
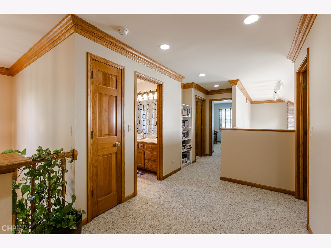
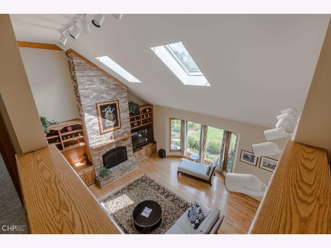
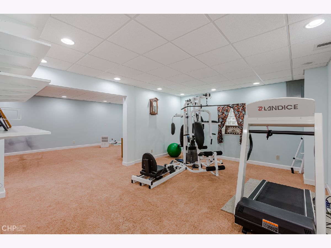
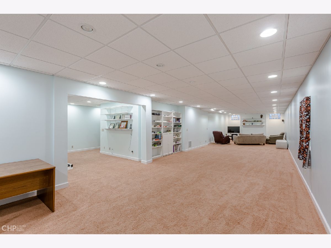
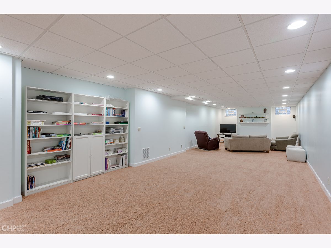
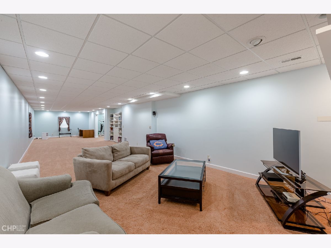
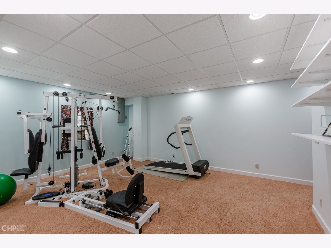
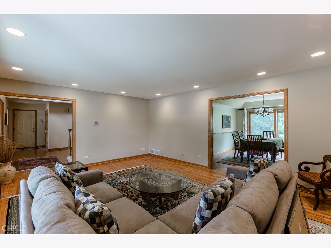
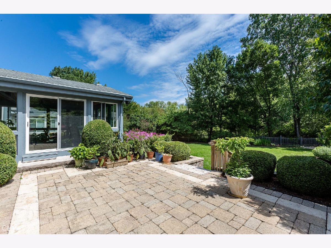
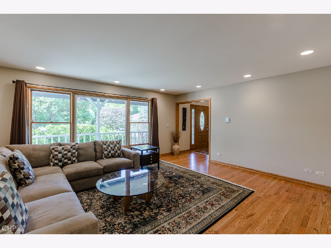
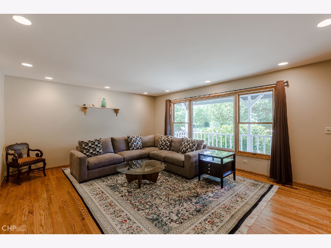
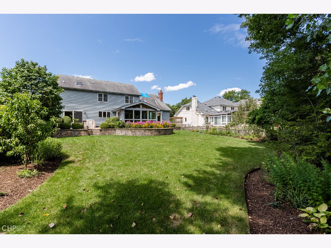
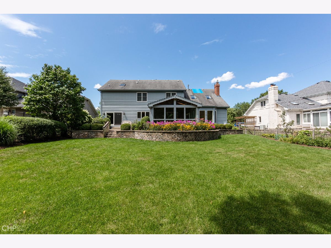
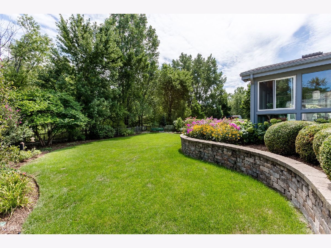
Room Specifics
Total Bedrooms: 4
Bedrooms Above Ground: 4
Bedrooms Below Ground: 0
Dimensions: —
Floor Type: Carpet
Dimensions: —
Floor Type: Carpet
Dimensions: —
Floor Type: Carpet
Full Bathrooms: 3
Bathroom Amenities: Whirlpool,Separate Shower,Double Sink
Bathroom in Basement: 0
Rooms: Breakfast Room,Foyer,Game Room,Office,Recreation Room,Sun Room
Basement Description: Finished
Other Specifics
| 2 | |
| — | |
| — | |
| — | |
| Fenced Yard,Landscaped,Wooded | |
| 83X263 | |
| — | |
| Full | |
| Vaulted/Cathedral Ceilings, Skylight(s), Hardwood Floors, Second Floor Laundry | |
| Double Oven, Range, Microwave, Dishwasher, Refrigerator, Washer, Dryer, Disposal, Trash Compactor | |
| Not in DB | |
| Street Lights | |
| — | |
| — | |
| — |
Tax History
| Year | Property Taxes |
|---|---|
| 2016 | $10,544 |
| 2021 | $11,140 |
Contact Agent
Nearby Similar Homes
Nearby Sold Comparables
Contact Agent
Listing Provided By
Provident Realty, Inc.

