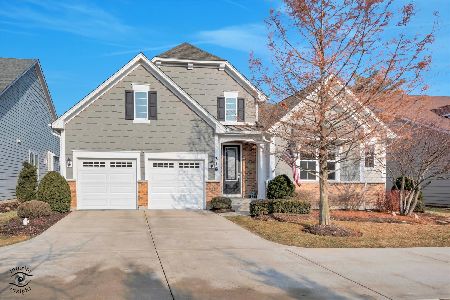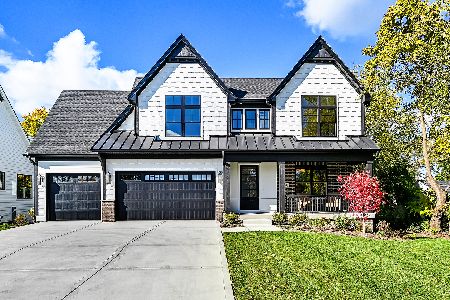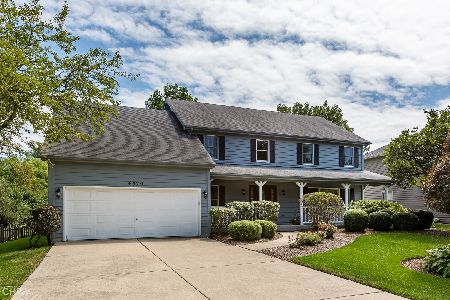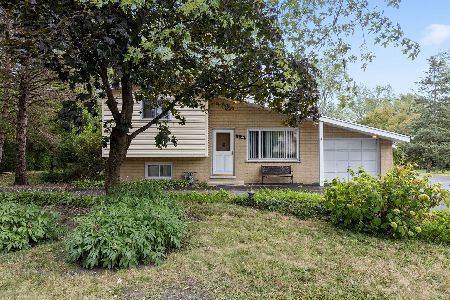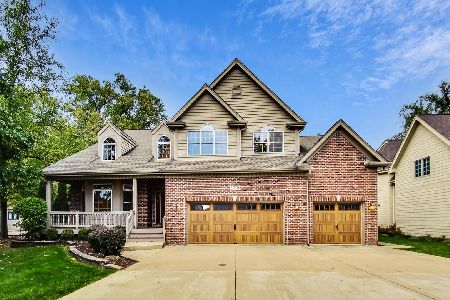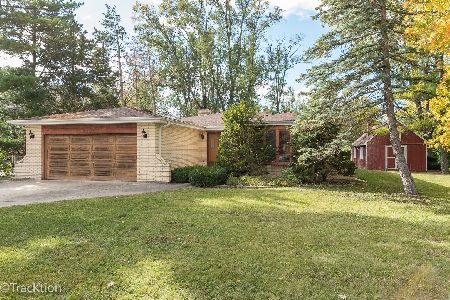6529 Bentley Avenue, Willowbrook, Illinois 60527
$515,000
|
Sold
|
|
| Status: | Closed |
| Sqft: | 2,889 |
| Cost/Sqft: | $183 |
| Beds: | 4 |
| Baths: | 3 |
| Year Built: | 1993 |
| Property Taxes: | $10,544 |
| Days On Market: | 3553 |
| Lot Size: | 0,51 |
Description
This lovely home was custom built with quality and attention to detail, and has been meticulously maintained by the original owners. Situated on a breathtaking professionally landscaped site in Hinsdale Central school district, it features a large front porch, and brick patio overlooking the private fenced backyard. The delightful updated kitchen has granite counters, newer appliances and floor, breakfast bar. and doors to the exquisite 3 season porch. Open to the kitchen the stunning family room offers a vaulted ceiling, two skylights, and brick floor to ceiling high efficiency gas fireplace. The luxurious master features a tray ceiling, private bath with whirlpool and large walk in closet. Also included is a full finished basement with room for multiple purposes. Carrier furnaces 2013, central vac 2013, air conditioning and water heater under 10 years. A beautiful home, a perfect setting, highly regarded schools!
Property Specifics
| Single Family | |
| — | |
| — | |
| 1993 | |
| Full | |
| — | |
| No | |
| 0.51 |
| Du Page | |
| — | |
| 0 / Not Applicable | |
| None | |
| Lake Michigan | |
| Public Sewer | |
| 09206162 | |
| 0922206034 |
Nearby Schools
| NAME: | DISTRICT: | DISTANCE: | |
|---|---|---|---|
|
Grade School
Maercker Elementary School |
60 | — | |
|
Middle School
Westview Hills Middle School |
60 | Not in DB | |
|
High School
Hinsdale Central High School |
86 | Not in DB | |
|
Alternate High School
Hinsdale South High School |
— | Not in DB | |
Property History
| DATE: | EVENT: | PRICE: | SOURCE: |
|---|---|---|---|
| 16 Jun, 2016 | Sold | $515,000 | MRED MLS |
| 4 May, 2016 | Under contract | $529,900 | MRED MLS |
| 25 Apr, 2016 | Listed for sale | $529,900 | MRED MLS |
| 15 Apr, 2021 | Sold | $545,000 | MRED MLS |
| 3 Mar, 2021 | Under contract | $549,900 | MRED MLS |
| 25 Feb, 2021 | Listed for sale | $549,900 | MRED MLS |
Room Specifics
Total Bedrooms: 4
Bedrooms Above Ground: 4
Bedrooms Below Ground: 0
Dimensions: —
Floor Type: Carpet
Dimensions: —
Floor Type: Carpet
Dimensions: —
Floor Type: Carpet
Full Bathrooms: 3
Bathroom Amenities: Whirlpool,Separate Shower,Double Sink
Bathroom in Basement: 0
Rooms: Breakfast Room,Foyer,Game Room,Office,Recreation Room,Sun Room
Basement Description: Finished
Other Specifics
| 2 | |
| — | |
| — | |
| — | |
| Fenced Yard,Landscaped,Wooded | |
| 83X263 | |
| — | |
| Full | |
| Vaulted/Cathedral Ceilings, Skylight(s), Hardwood Floors, Second Floor Laundry | |
| Double Oven, Range, Microwave, Dishwasher, Refrigerator, Washer, Dryer, Disposal, Trash Compactor | |
| Not in DB | |
| Street Lights | |
| — | |
| — | |
| — |
Tax History
| Year | Property Taxes |
|---|---|
| 2016 | $10,544 |
| 2021 | $11,140 |
Contact Agent
Nearby Similar Homes
Nearby Sold Comparables
Contact Agent
Listing Provided By
Re/Max Signature Homes

