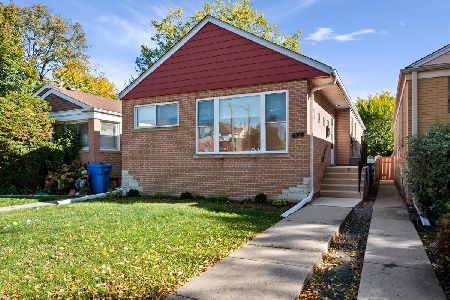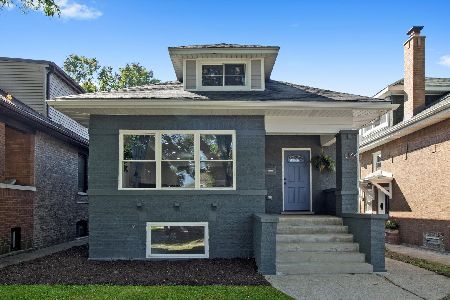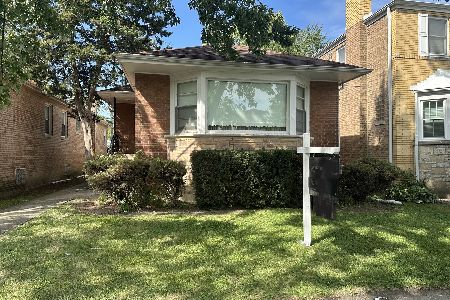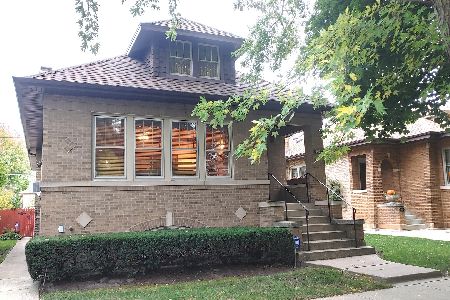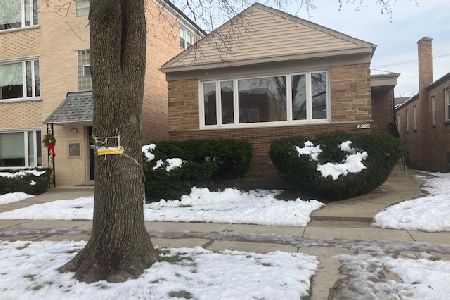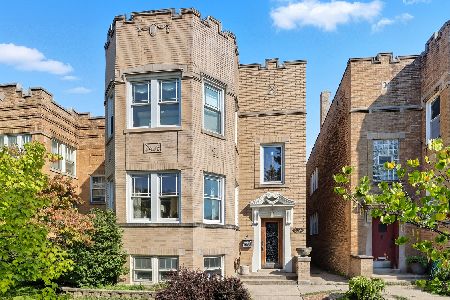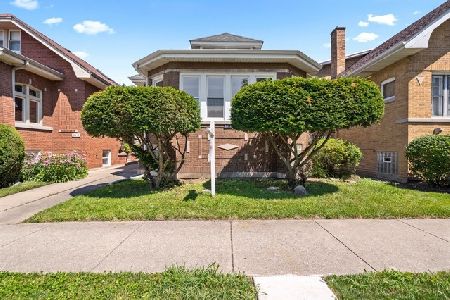6529 Fairfield Avenue, West Ridge, Chicago, Illinois 60645
$540,000
|
Sold
|
|
| Status: | Closed |
| Sqft: | 4,300 |
| Cost/Sqft: | $134 |
| Beds: | 5 |
| Baths: | 3 |
| Year Built: | 1924 |
| Property Taxes: | $7,849 |
| Days On Market: | 610 |
| Lot Size: | 0,00 |
Description
West Ridge/West Rogers Park-Very Expansive Chicago Octagon Bungalow on extra-wide 33ft wide lot w/fully dormered 2nd floor which includes 3 bedrooms, office/play area, full improved bath, kitchenette (may easily convert to 4th bath) & Great/Family Room (ideal for extended family living) or convert to a "primary ensuite". The home's spacious main level lives and feels just like a home in itself...Includes a light-filled living room w/decorative fireplace & original built-in shelving, formal dining room, 2 bedrooms, full bath w/new fashionably tiled tub surround & new fixtures and a Brand New Gourmet kitchen w/soft-close cabinetry, beautiful quartz counters, new SS appliances, walk thru pantry, buffet bar & breakfast room (or 6th bedroom, breakfast or play room). Refinished original hardwood floors & original vintage trim work, crown moldings & doors blended w/modern amenities. So a total of five to six bedrooms above grade. High & dry Basement "totally remodeled 2024" w/sprawling entertainment room or game room, opportunity to easily add more sleeping arrangements, new 2nd gourmet kitchen w/soft-close cabinetry, quartz counters, new SS appliance package, new marble bath, work-out/workshop/craft room & laundry rm. New A/C system & newer expansive 200 amp Electrical service. All three levels of living have their own full bath. Home has been lovingly cared for throughout the years by same family & includes recent upgrades & freshly painted for your move-in! being sold in AS-IS condition. Private back yard oasis and a two car garage too. So much living...so much value & versatility in this home...4300 sqft of finished living space on all three levels! Shopping and dining along Devon, California and Western. Airbnb? Entirely New Roofing system & gutters installed after a complete tear-off as of April 2024! Modern amenities blended w/original elegance & still your opportunity to add some finishing touches too! Being sold in AS-IS condition. Move-in by & celebrate w/a 4th of July BBQ in your New Home!!!
Property Specifics
| Single Family | |
| — | |
| — | |
| 1924 | |
| — | |
| — | |
| No | |
| — |
| Cook | |
| — | |
| — / Not Applicable | |
| — | |
| — | |
| — | |
| 12032875 | |
| 10364170090000 |
Property History
| DATE: | EVENT: | PRICE: | SOURCE: |
|---|---|---|---|
| 28 Dec, 2018 | Sold | $75,000 | MRED MLS |
| 5 Dec, 2018 | Under contract | $64,900 | MRED MLS |
| 27 Nov, 2018 | Listed for sale | $64,900 | MRED MLS |
| 9 Mar, 2024 | Sold | $305,000 | MRED MLS |
| 12 Feb, 2024 | Under contract | $304,900 | MRED MLS |
| 19 Jan, 2024 | Listed for sale | $304,900 | MRED MLS |
| 28 Jun, 2024 | Sold | $540,000 | MRED MLS |
| 4 Jun, 2024 | Under contract | $574,999 | MRED MLS |
| — | Last price change | $599,999 | MRED MLS |
| 18 Apr, 2024 | Listed for sale | $599,999 | MRED MLS |
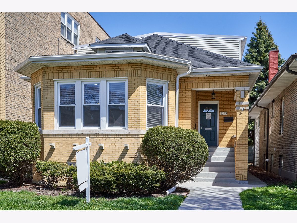
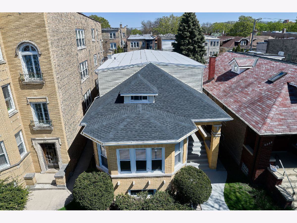
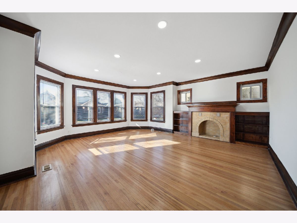
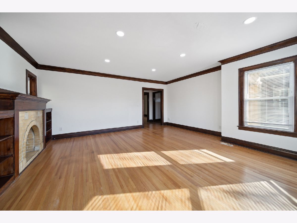
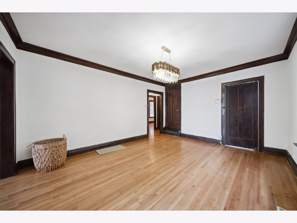
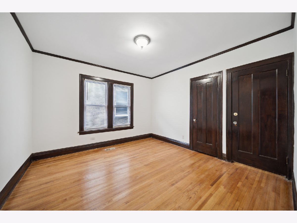
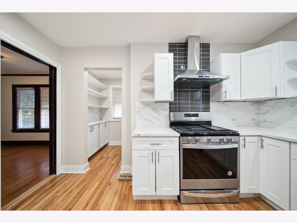
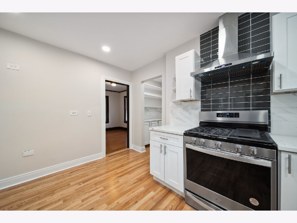
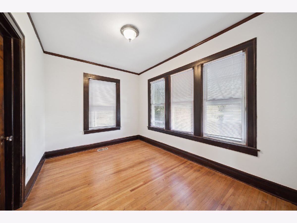
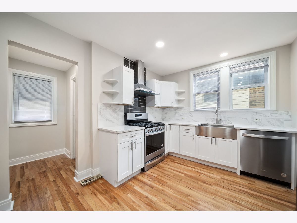
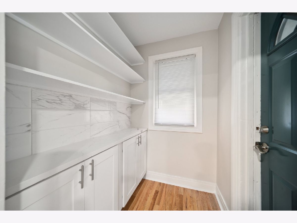
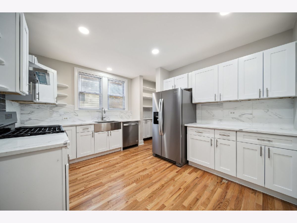
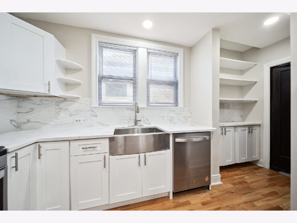
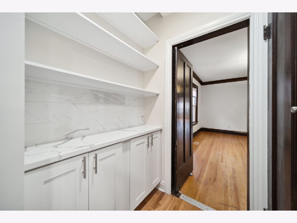
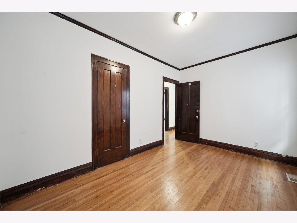
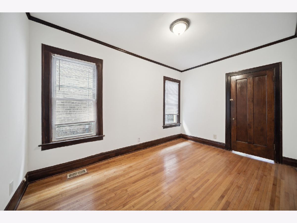
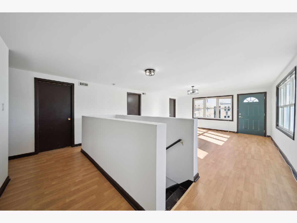
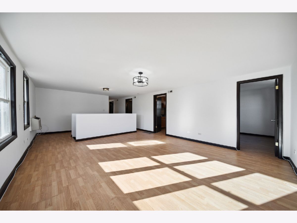
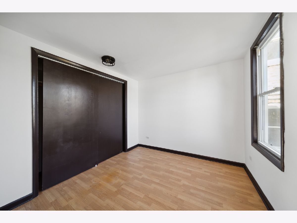
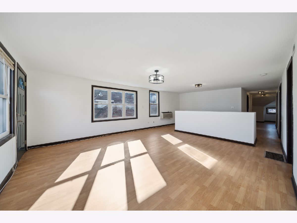
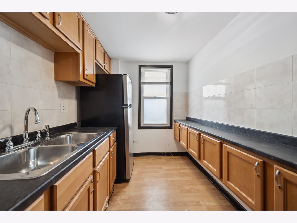
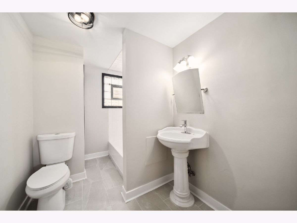
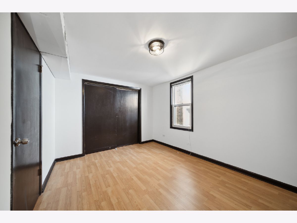
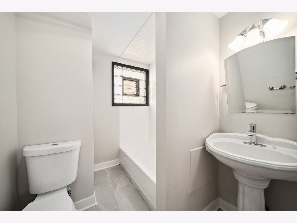
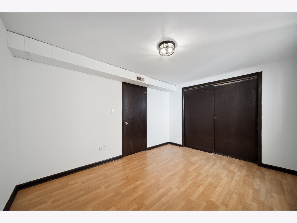
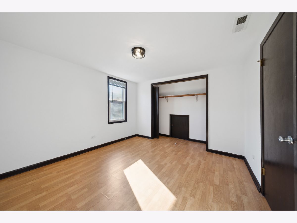
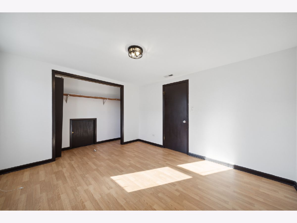
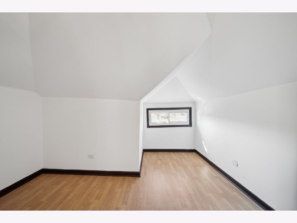
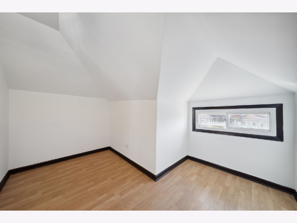
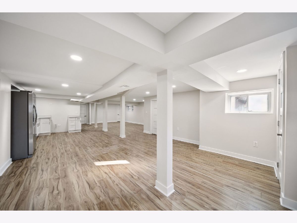
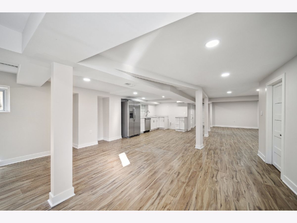
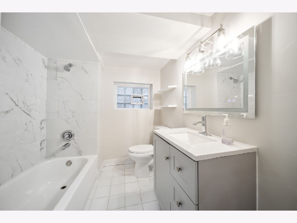
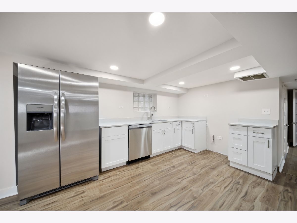
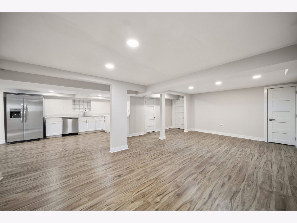
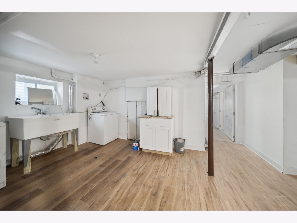
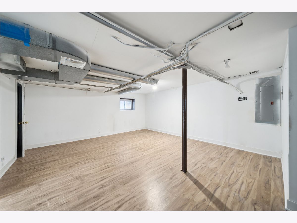
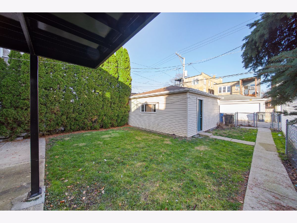
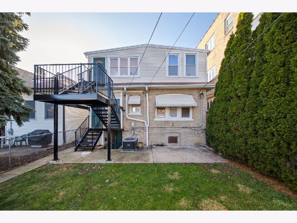
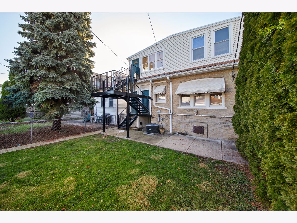
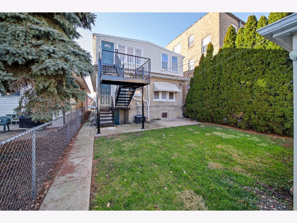
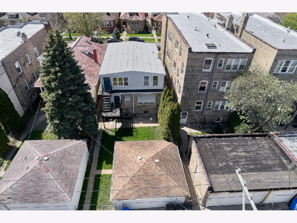
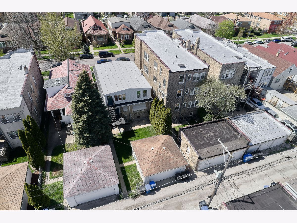
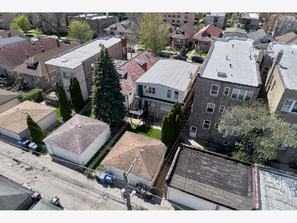
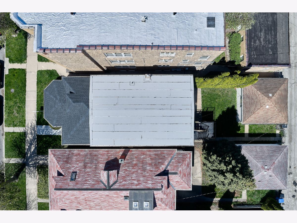
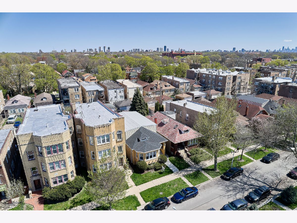
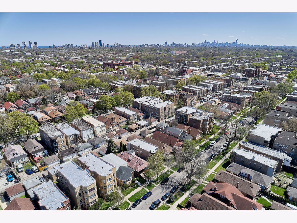
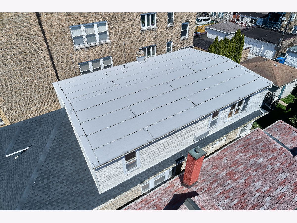
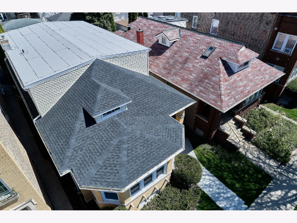
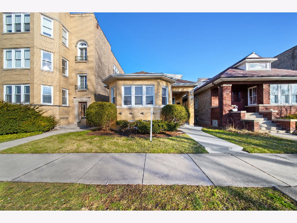
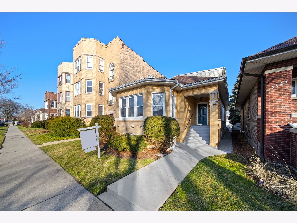
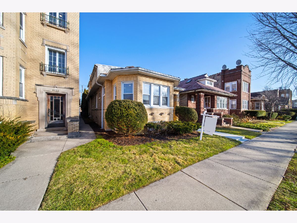
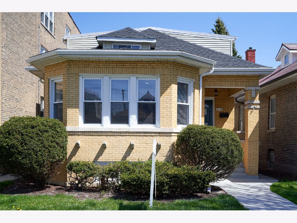
Room Specifics
Total Bedrooms: 5
Bedrooms Above Ground: 5
Bedrooms Below Ground: 0
Dimensions: —
Floor Type: —
Dimensions: —
Floor Type: —
Dimensions: —
Floor Type: —
Dimensions: —
Floor Type: —
Full Bathrooms: 3
Bathroom Amenities: —
Bathroom in Basement: 1
Rooms: —
Basement Description: Finished,Exterior Access,Rec/Family Area,Storage Space,Walk-Up Access
Other Specifics
| 2 | |
| — | |
| — | |
| — | |
| — | |
| 33X125 | |
| — | |
| — | |
| — | |
| — | |
| Not in DB | |
| — | |
| — | |
| — | |
| — |
Tax History
| Year | Property Taxes |
|---|---|
| 2018 | $2,344 |
| 2024 | $1,659 |
| 2024 | $7,849 |
Contact Agent
Nearby Similar Homes
Nearby Sold Comparables
Contact Agent
Listing Provided By
Coldwell Banker Realty

