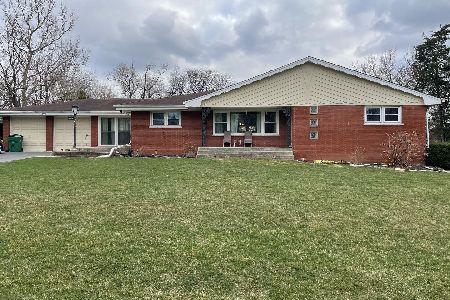6529 Pontiac Drive, Indian Head Park, Illinois 60525
$495,000
|
Sold
|
|
| Status: | Closed |
| Sqft: | 2,471 |
| Cost/Sqft: | $202 |
| Beds: | 4 |
| Baths: | 4 |
| Year Built: | 1957 |
| Property Taxes: | $10,001 |
| Days On Market: | 1981 |
| Lot Size: | 0,45 |
Description
This home is an Indian Head Park favorite! The stunning stone chimney adds to the curb appeal and it sits beautifully on the tranquil half acre lot! It offers so many updates and special features and is just as nice on the inside as the outside. Lovingly-maintained and much bigger than it looks, it is the perfect house for entertaining or for working at home! This is currently the best deal in IHP with 4 bedrooms and 4 bathrooms, newer windows, updated bathrooms, beautiful hardwood flooring, spacious rooms, 3 fireplaces and a huge lower level. Each room is bright and sunny, with views from every window! The charming front porch and big foyer with black slate flooring welcome you into the living room with the just-as-stunning view of the inside of that grand fireplace. The eat-in kitchen offers plenty of cabinetry & storage, new stainless appliances, lots of space for a table and even a skylight! An enormous dining room is perfect for entertaining and offers two built-ins, one with a secret wet bar. The master suite has a beautiful newer bath with double vanity and unique touches. The 4th bedroom is currently used as an office, the perfect space to work in with its own fireplace and private en-suite! It would also be ideal for an in-law arrangement. The lower level is huge and has a wonderful family room with a fireplace, a mudroom to the over-sized 2 1/2 car garage, another full bath, a workshop and a very large storage area that could also be finished. A big covered deck in the back is the perfect place to take in the beauty of the surroundings! Top it off with award-winning schools and a great location with quick access to I-55/I-294, the Metra Train, downtown Western Springs & Burr Ridge center and all amenities. This is the perfect home for someone wanting a very special home!
Property Specifics
| Single Family | |
| — | |
| Ranch | |
| 1957 | |
| Full | |
| — | |
| No | |
| 0.45 |
| Cook | |
| — | |
| — / Not Applicable | |
| None | |
| Lake Michigan,Public | |
| Public Sewer | |
| 10823667 | |
| 18192070120000 |
Nearby Schools
| NAME: | DISTRICT: | DISTANCE: | |
|---|---|---|---|
|
High School
Lyons Twp High School |
204 | Not in DB | |
Property History
| DATE: | EVENT: | PRICE: | SOURCE: |
|---|---|---|---|
| 9 Oct, 2020 | Sold | $495,000 | MRED MLS |
| 22 Sep, 2020 | Under contract | $499,000 | MRED MLS |
| 19 Aug, 2020 | Listed for sale | $499,000 | MRED MLS |
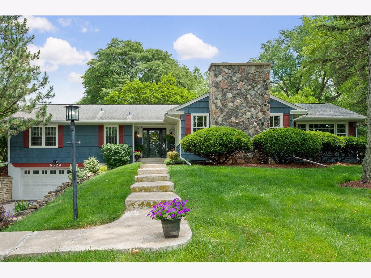
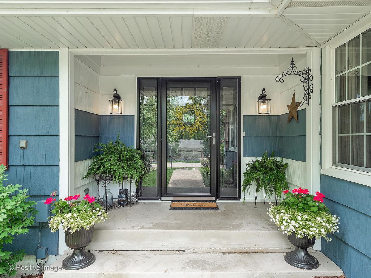
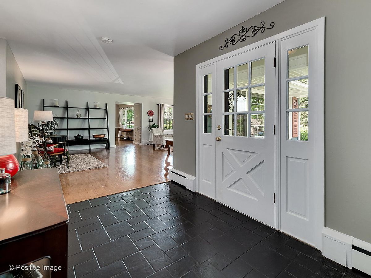
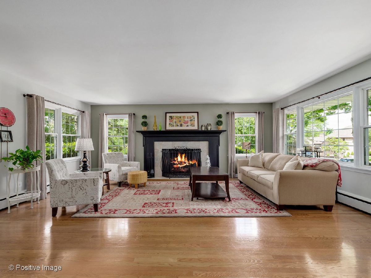
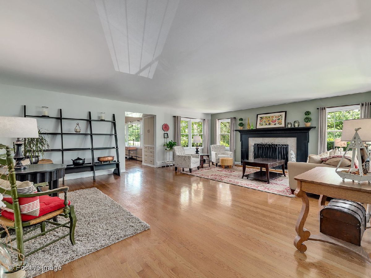
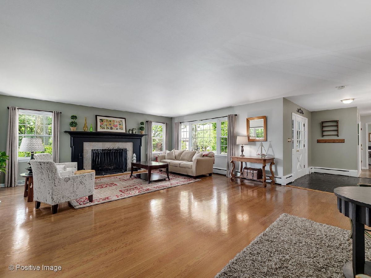
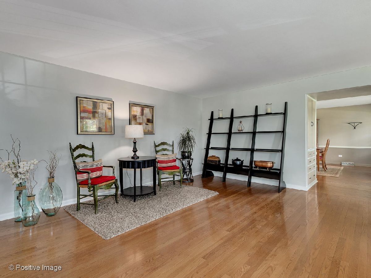
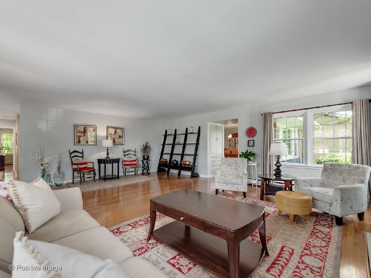
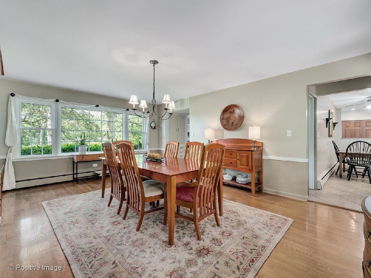
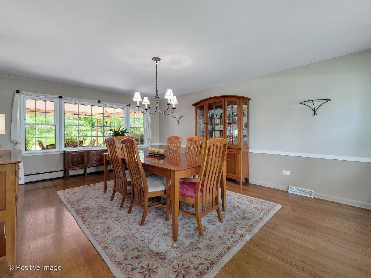
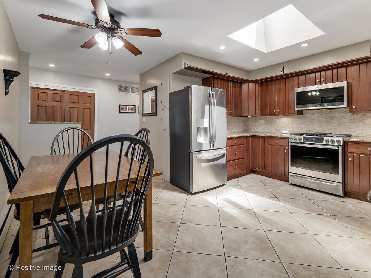
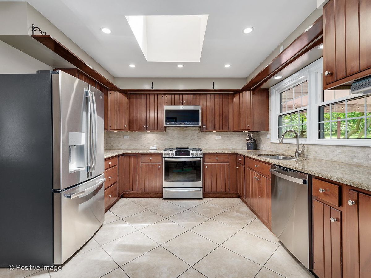
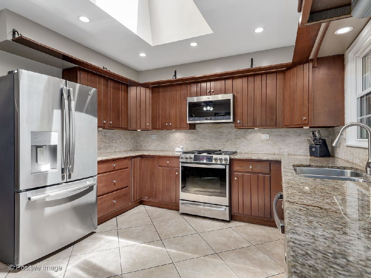
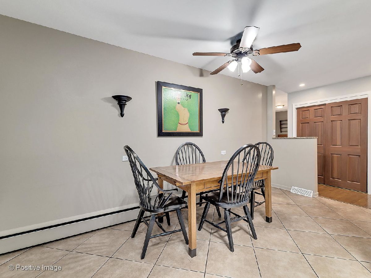
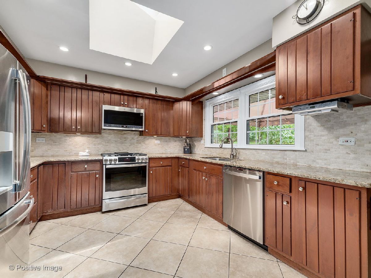
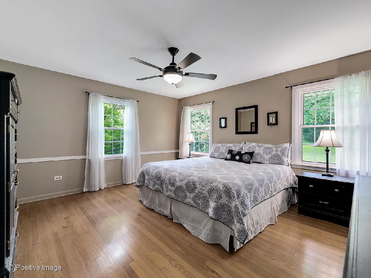
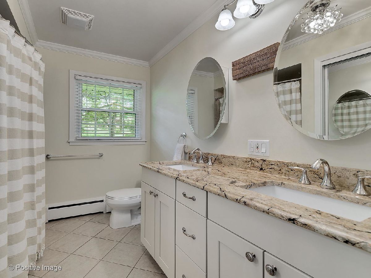
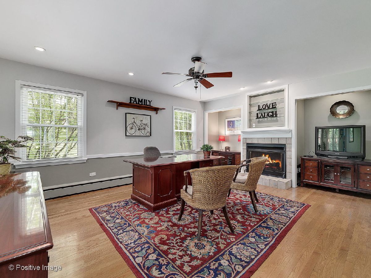
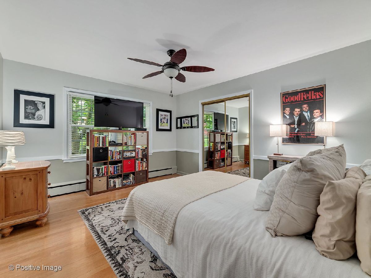
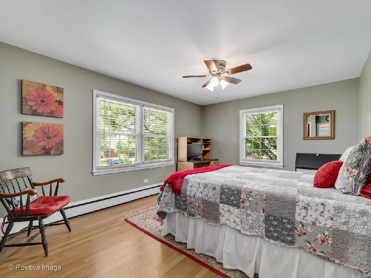
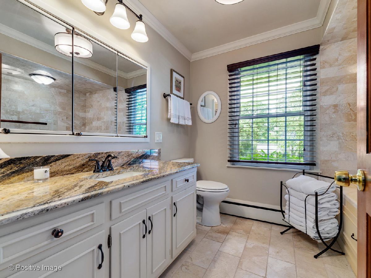
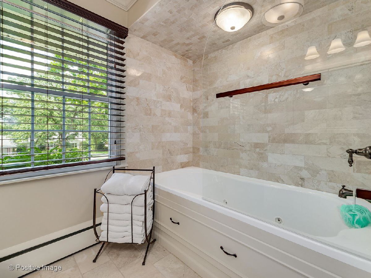
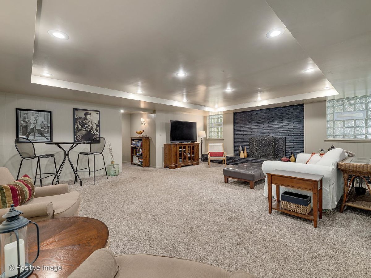
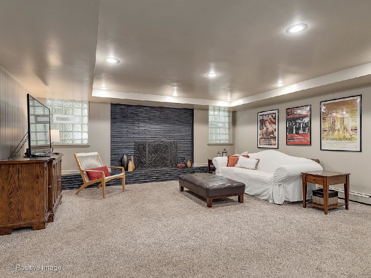
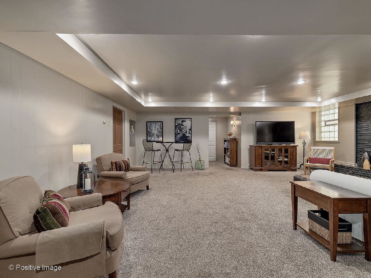
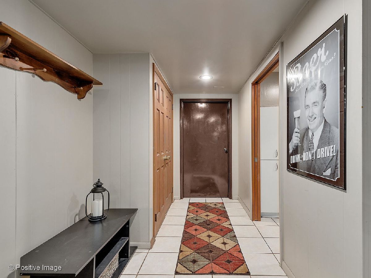
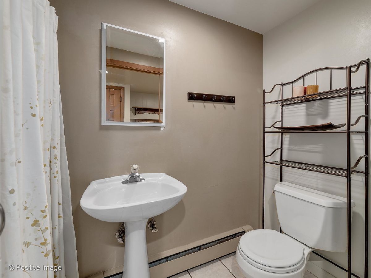
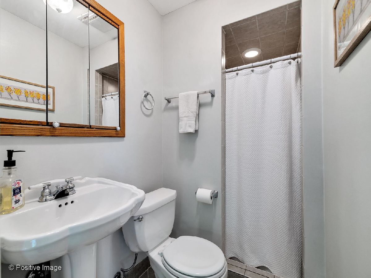
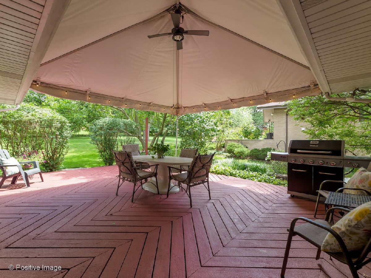
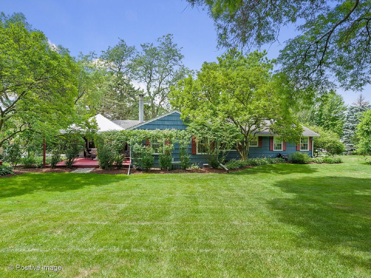
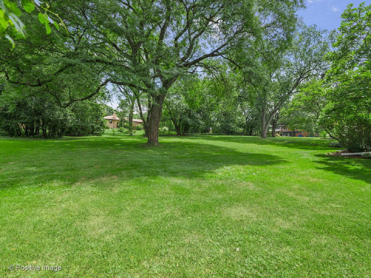
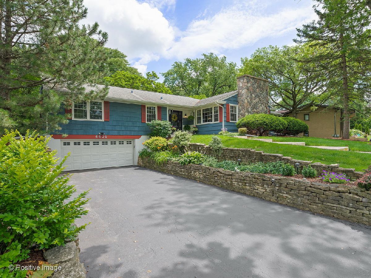
Room Specifics
Total Bedrooms: 4
Bedrooms Above Ground: 4
Bedrooms Below Ground: 0
Dimensions: —
Floor Type: Hardwood
Dimensions: —
Floor Type: Hardwood
Dimensions: —
Floor Type: Hardwood
Full Bathrooms: 4
Bathroom Amenities: Whirlpool,Separate Shower,Double Sink
Bathroom in Basement: 1
Rooms: Foyer,Mud Room,Utility Room-Lower Level,Workshop,Deck
Basement Description: Partially Finished
Other Specifics
| 2 | |
| Concrete Perimeter | |
| Asphalt | |
| Deck, Storms/Screens | |
| Mature Trees | |
| 100 X 200 X 95 X 200 | |
| — | |
| Full | |
| Skylight(s), Bar-Wet, Hardwood Floors, First Floor Bedroom, In-Law Arrangement, First Floor Full Bath, Built-in Features | |
| Range, Microwave, Dishwasher, Refrigerator, Washer, Dryer, Disposal, Stainless Steel Appliance(s) | |
| Not in DB | |
| Park, Street Lights, Street Paved | |
| — | |
| — | |
| Gas Log |
Tax History
| Year | Property Taxes |
|---|---|
| 2020 | $10,001 |
Contact Agent
Nearby Similar Homes
Nearby Sold Comparables
Contact Agent
Listing Provided By
Re/Max Properties



