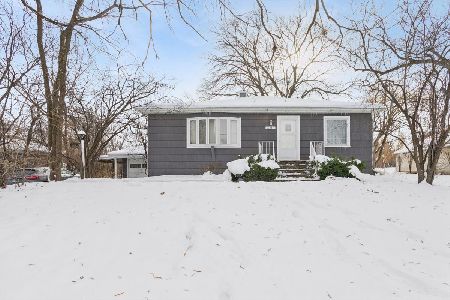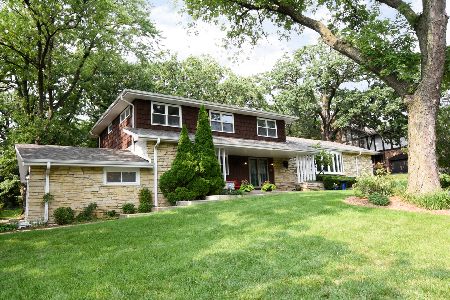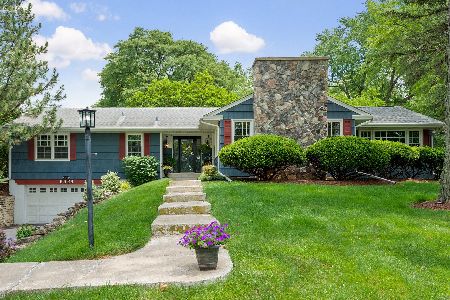6544 Pontiac Drive, Indian Head Park, Illinois 60525
$483,900
|
Sold
|
|
| Status: | Closed |
| Sqft: | 2,711 |
| Cost/Sqft: | $184 |
| Beds: | 5 |
| Baths: | 4 |
| Year Built: | 1966 |
| Property Taxes: | $6,579 |
| Days On Market: | 2305 |
| Lot Size: | 0,42 |
Description
Wonderful walkout ranch home serenely located on a quiet street in Indian Head Park. 4/5 bedrooms with 31/2 baths, 2 fp's, 2 car attached garage with huge separate work room New in last few years: Furnaces, Roof, CAC, Kitchen, Baths. Family room overlooks huge wooded private backyard with patio and deck for entertaining. LT High School and Pleasantdale Elementary School districts make this home a winner for any family looking for excellent schools.
Property Specifics
| Single Family | |
| — | |
| — | |
| 1966 | |
| Walkout | |
| — | |
| No | |
| 0.42 |
| Cook | |
| — | |
| — / Not Applicable | |
| None | |
| Lake Michigan | |
| Public Sewer | |
| 10480549 | |
| 18192080100000 |
Nearby Schools
| NAME: | DISTRICT: | DISTANCE: | |
|---|---|---|---|
|
Grade School
Pleasantdale Elementary School |
107 | — | |
|
Middle School
Pleasantdale Middle School |
107 | Not in DB | |
|
High School
Lyons Twp High School |
204 | Not in DB | |
Property History
| DATE: | EVENT: | PRICE: | SOURCE: |
|---|---|---|---|
| 20 Dec, 2019 | Sold | $483,900 | MRED MLS |
| 3 Nov, 2019 | Under contract | $499,000 | MRED MLS |
| 30 Sep, 2019 | Listed for sale | $499,000 | MRED MLS |
Room Specifics
Total Bedrooms: 5
Bedrooms Above Ground: 5
Bedrooms Below Ground: 0
Dimensions: —
Floor Type: Hardwood
Dimensions: —
Floor Type: Hardwood
Dimensions: —
Floor Type: Hardwood
Dimensions: —
Floor Type: —
Full Bathrooms: 4
Bathroom Amenities: —
Bathroom in Basement: 1
Rooms: Bedroom 5,Family Room,Breakfast Room
Basement Description: Finished
Other Specifics
| 2 | |
| — | |
| Asphalt | |
| — | |
| Mature Trees | |
| 80X220X130X226 | |
| — | |
| Full | |
| — | |
| Range, Microwave, Dishwasher, Refrigerator, Washer, Dryer | |
| Not in DB | |
| — | |
| — | |
| — | |
| — |
Tax History
| Year | Property Taxes |
|---|---|
| 2019 | $6,579 |
Contact Agent
Nearby Similar Homes
Nearby Sold Comparables
Contact Agent
Listing Provided By
@properties








