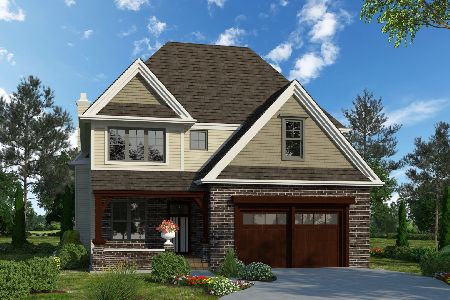6530 Laforge Lane, Lakewood, Illinois 60014
$445,000
|
Sold
|
|
| Status: | Closed |
| Sqft: | 4,057 |
| Cost/Sqft: | $112 |
| Beds: | 4 |
| Baths: | 4 |
| Year Built: | 2006 |
| Property Taxes: | $16,668 |
| Days On Market: | 3869 |
| Lot Size: | 0,76 |
Description
EXCEPTIONAL PRICE - just REDUCED. Stunning STONE & BRICK custom 4 bedroom Lakewood home. Gourmet kitchen with crown molding & granite counter tops. DRAMATIC family room with floor to ceiling fireplace, and French doors that lead to a custom stone patio with an outdoor fireplace. Gorgeous views. Turret Style room - ideal for a library or music room. Main floor study with breathtaking views of the conservation area behind you. Hardwood floors throughout the entire main level. TWO FIREPLACES. All bedrooms have bathrooms. Dual staircase. Spacious master en-suite with his and her walk-in closets. All this in a newer subdivision currently being developed with custom homes. Short distance to nearby amenities. Shopping, parks, & more. Warm and inviting...make it yours today!
Property Specifics
| Single Family | |
| — | |
| Colonial | |
| 2006 | |
| Full | |
| — | |
| No | |
| 0.76 |
| Mc Henry | |
| Brighton Oaks | |
| 0 / Not Applicable | |
| None | |
| Public | |
| Public Sewer | |
| 08983753 | |
| 1803277003 |
Nearby Schools
| NAME: | DISTRICT: | DISTANCE: | |
|---|---|---|---|
|
Grade School
West Elementary School |
47 | — | |
|
Middle School
Richard F Bernotas Middle School |
47 | Not in DB | |
|
High School
Crystal Lake Central High School |
155 | Not in DB | |
Property History
| DATE: | EVENT: | PRICE: | SOURCE: |
|---|---|---|---|
| 30 Oct, 2009 | Sold | $388,150 | MRED MLS |
| 19 Sep, 2009 | Under contract | $381,150 | MRED MLS |
| 17 Sep, 2009 | Listed for sale | $381,150 | MRED MLS |
| 9 Jun, 2016 | Sold | $445,000 | MRED MLS |
| 10 Mar, 2016 | Under contract | $455,900 | MRED MLS |
| — | Last price change | $459,900 | MRED MLS |
| 15 Jul, 2015 | Listed for sale | $495,000 | MRED MLS |
Room Specifics
Total Bedrooms: 4
Bedrooms Above Ground: 4
Bedrooms Below Ground: 0
Dimensions: —
Floor Type: Carpet
Dimensions: —
Floor Type: Carpet
Dimensions: —
Floor Type: Carpet
Full Bathrooms: 4
Bathroom Amenities: —
Bathroom in Basement: 0
Rooms: Den,Foyer,Study
Basement Description: Unfinished
Other Specifics
| 3 | |
| Concrete Perimeter | |
| — | |
| Patio, Outdoor Fireplace | |
| Nature Preserve Adjacent | |
| 150X220 | |
| — | |
| Full | |
| Hardwood Floors, First Floor Laundry | |
| Range, Dishwasher, Refrigerator, Washer, Dryer, Disposal, Stainless Steel Appliance(s) | |
| Not in DB | |
| Tennis Courts, Street Paved | |
| — | |
| — | |
| — |
Tax History
| Year | Property Taxes |
|---|---|
| 2009 | $2,773 |
| 2016 | $16,668 |
Contact Agent
Nearby Similar Homes
Nearby Sold Comparables
Contact Agent
Listing Provided By
Berkshire Hathaway HomeServices Starck Real Estate











