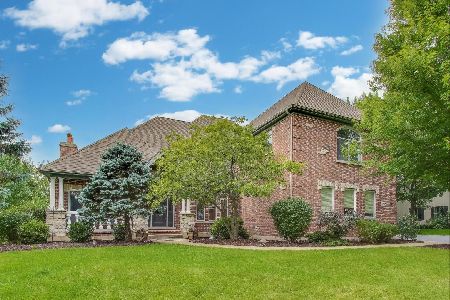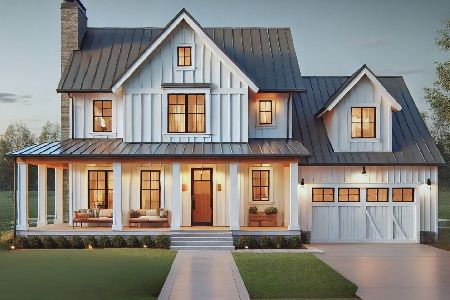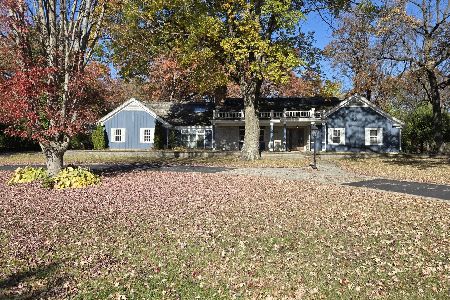6918 Inverway Drive, Lakewood, Illinois 60014
$1,100,000
|
For Sale
|
|
| Status: | Contingent |
| Sqft: | 4,405 |
| Cost/Sqft: | $250 |
| Beds: | 3 |
| Baths: | 5 |
| Year Built: | 2004 |
| Property Taxes: | $20,139 |
| Days On Market: | 162 |
| Lot Size: | 0,83 |
Description
Stunning custom French Country-Style home with an INGROUND POOL located on Turnberry Golf Course with awesome views of a pond and woods beyond. This beautifully crafted stone and stucco home is full of high-end finishes such as: crisscross beams in the breakfast room, limestone and hardwood floors, 3 fireplaces, vaulted ceilings, two-story great room with built-in entertainment center, plantation shutters, first floor master with luxury bathroom and walk-in closet, etc... The sunny Florida room opens to a deck with views of the surrounding countryside. The finished English basement has a huge rec room with wet-bar and fireplace, exercise room with sauna and full bath, and multiple storage areas. On the 2nd floor you'll find two additional bedrooms, a bonus room/playroom, and another full bath. The open floor plan is light, bright, and neutral with new carpeting and freshly painted walls. A truly one-of-a-kind home with timeless style and top-quality craftsmanship throughout!
Property Specifics
| Single Family | |
| — | |
| — | |
| 2004 | |
| — | |
| — | |
| No | |
| 0.83 |
| — | |
| Turnberry | |
| — / Not Applicable | |
| — | |
| — | |
| — | |
| 12408779 | |
| 1802352005 |
Nearby Schools
| NAME: | DISTRICT: | DISTANCE: | |
|---|---|---|---|
|
Grade School
West Elementary School |
47 | — | |
|
Middle School
Richard F Bernotas Middle School |
47 | Not in DB | |
|
High School
Crystal Lake Central High School |
155 | Not in DB | |
Property History
| DATE: | EVENT: | PRICE: | SOURCE: |
|---|---|---|---|
| 30 Apr, 2010 | Sold | $1,250,000 | MRED MLS |
| 26 Jan, 2010 | Under contract | $1,500,000 | MRED MLS |
| 24 Jul, 2009 | Listed for sale | $1,500,000 | MRED MLS |
| 20 Jan, 2026 | Under contract | $1,100,000 | MRED MLS |
| 14 Aug, 2025 | Listed for sale | $1,100,000 | MRED MLS |

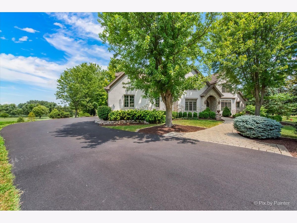
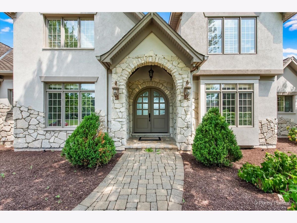
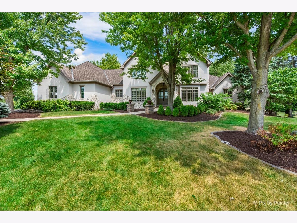
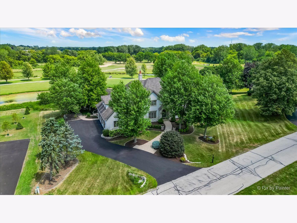
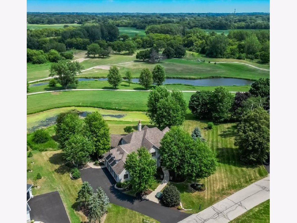
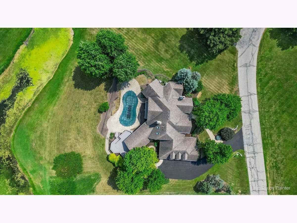
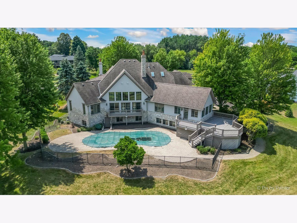
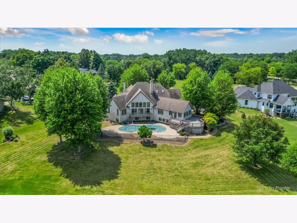
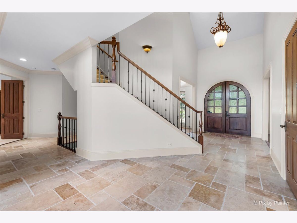
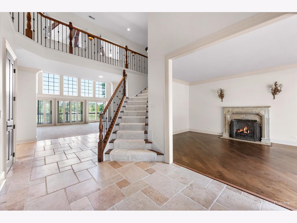
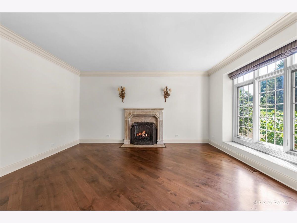
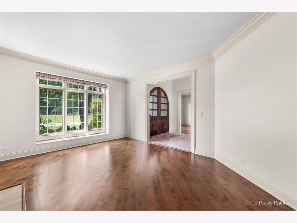
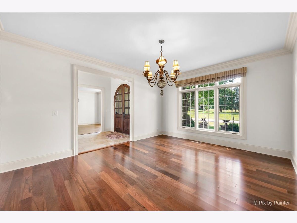
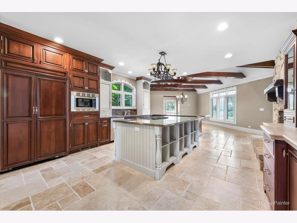
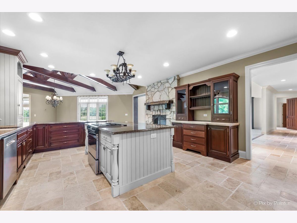
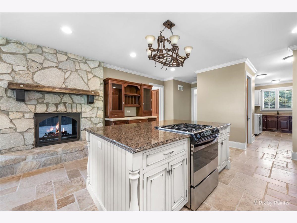
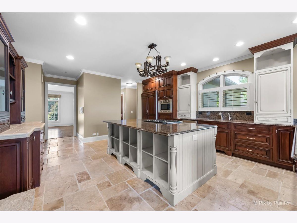
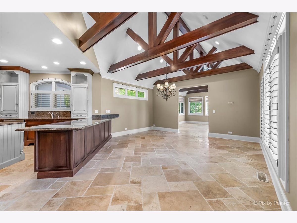
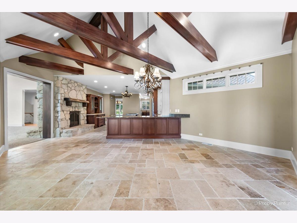
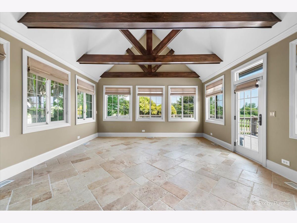
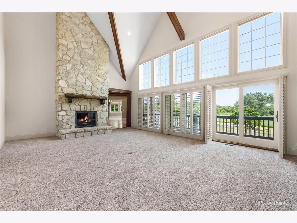
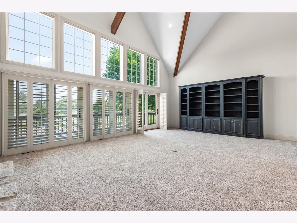
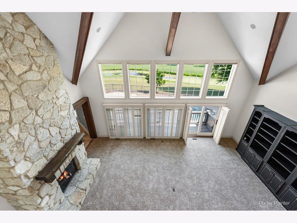
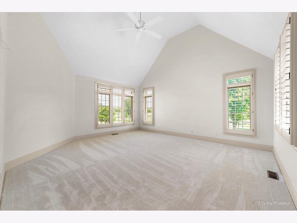
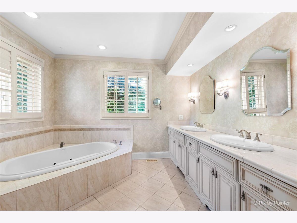
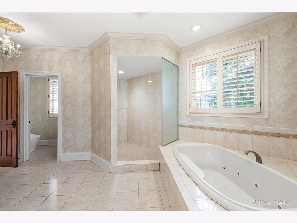
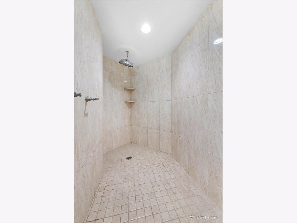
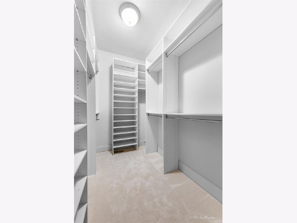
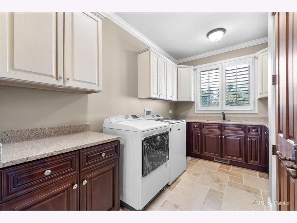
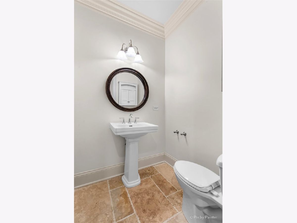
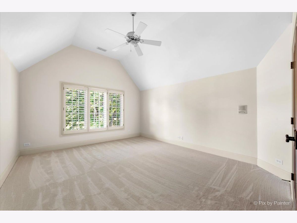
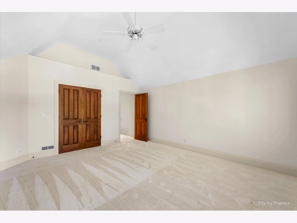
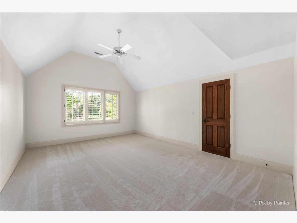
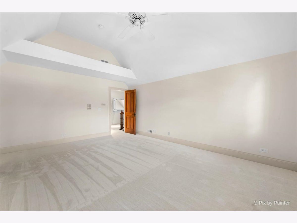
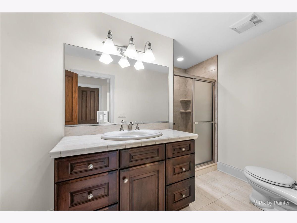
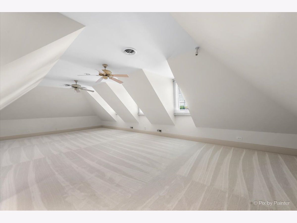
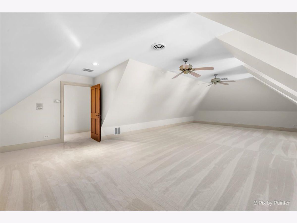
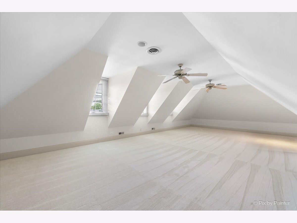
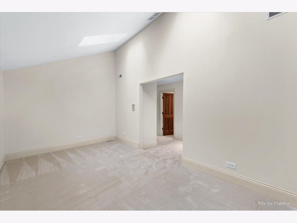
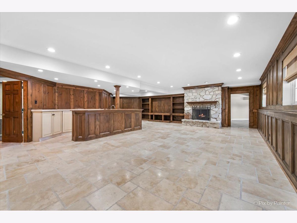
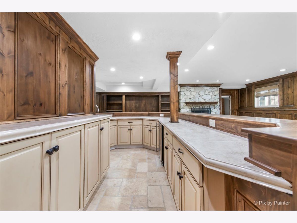
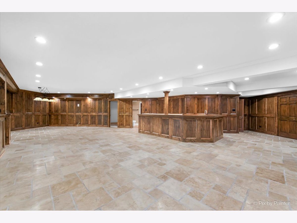
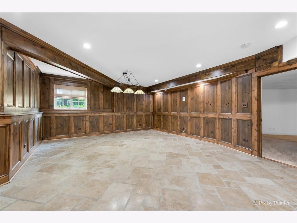
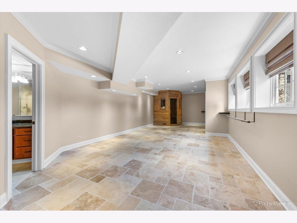
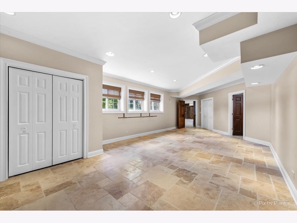
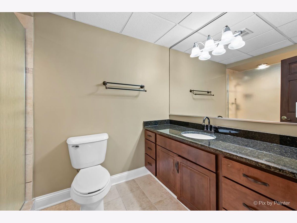
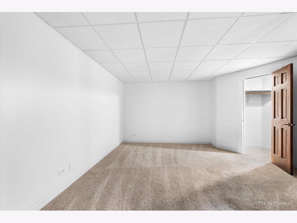
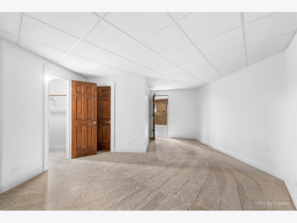
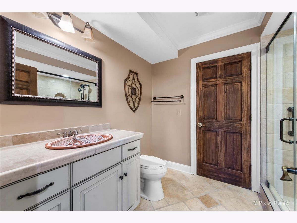
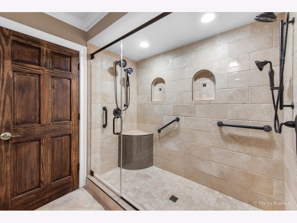
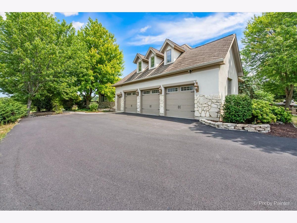
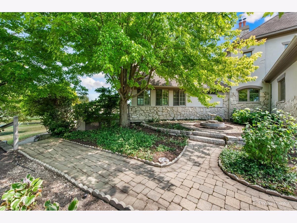
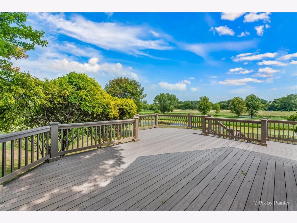
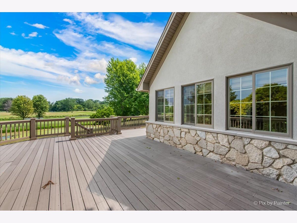
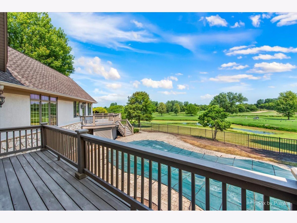
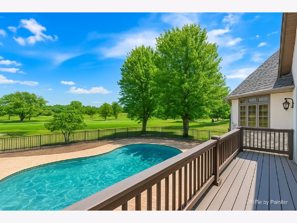
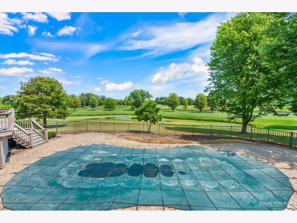
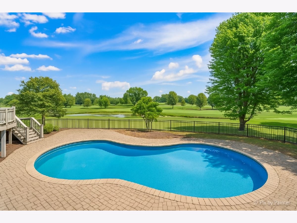
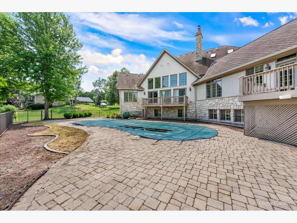
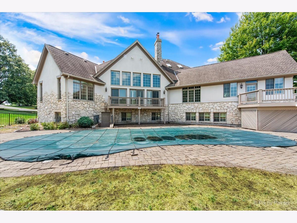
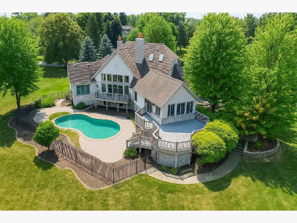
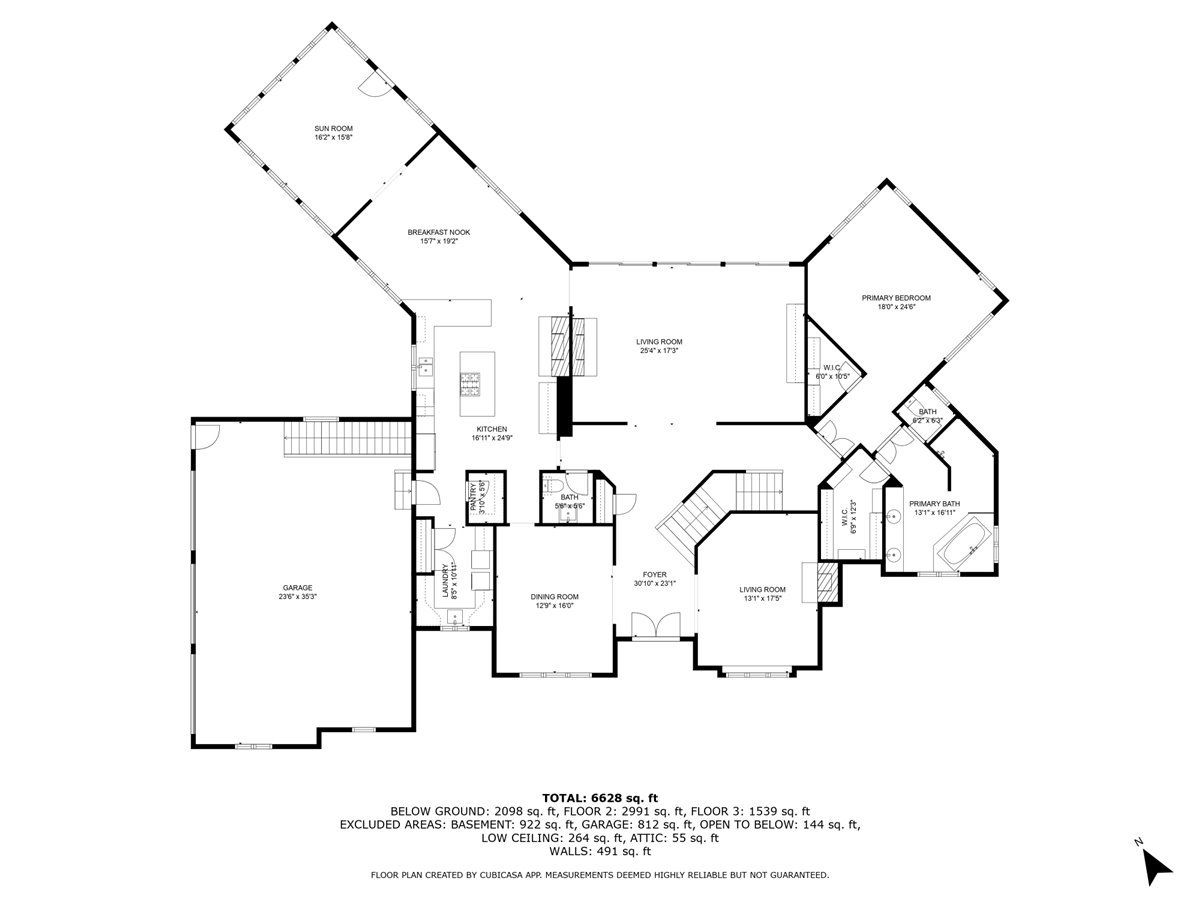
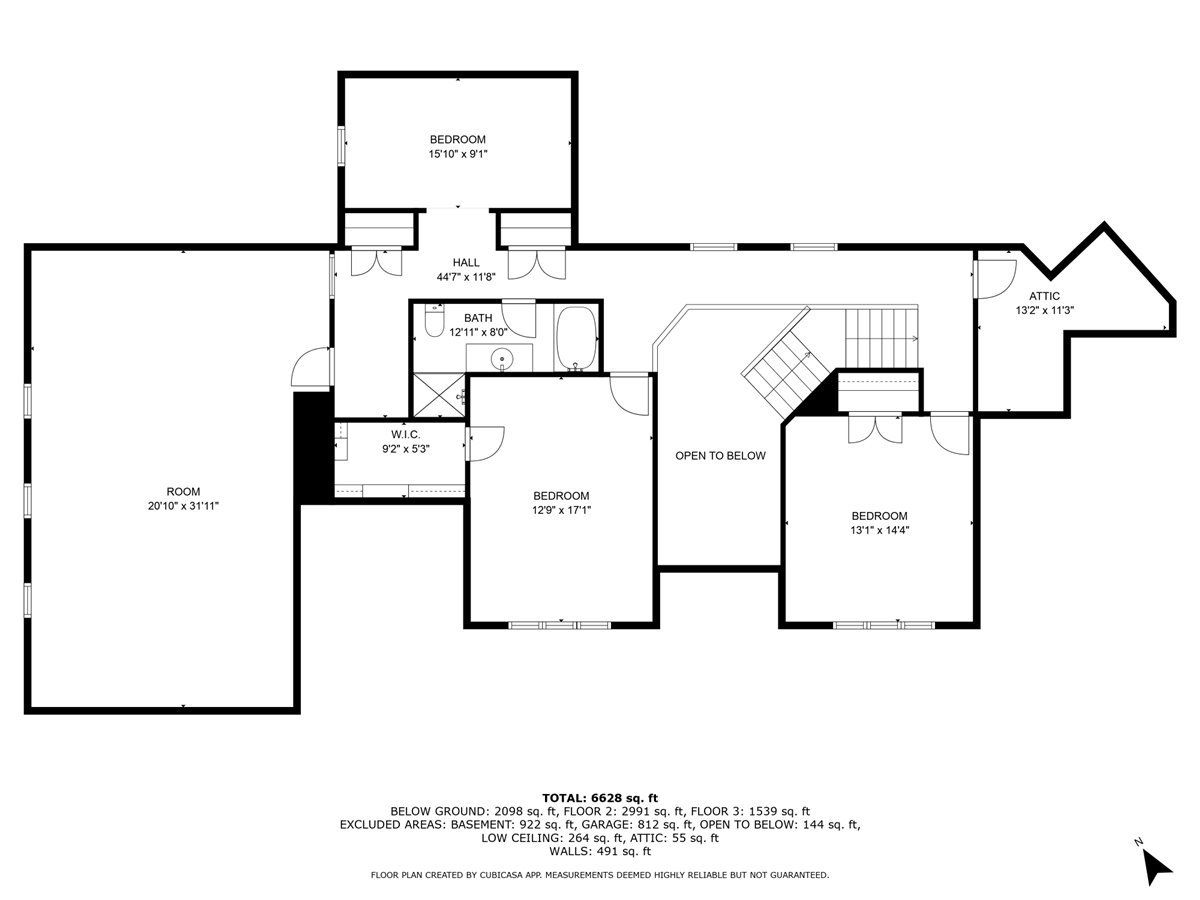
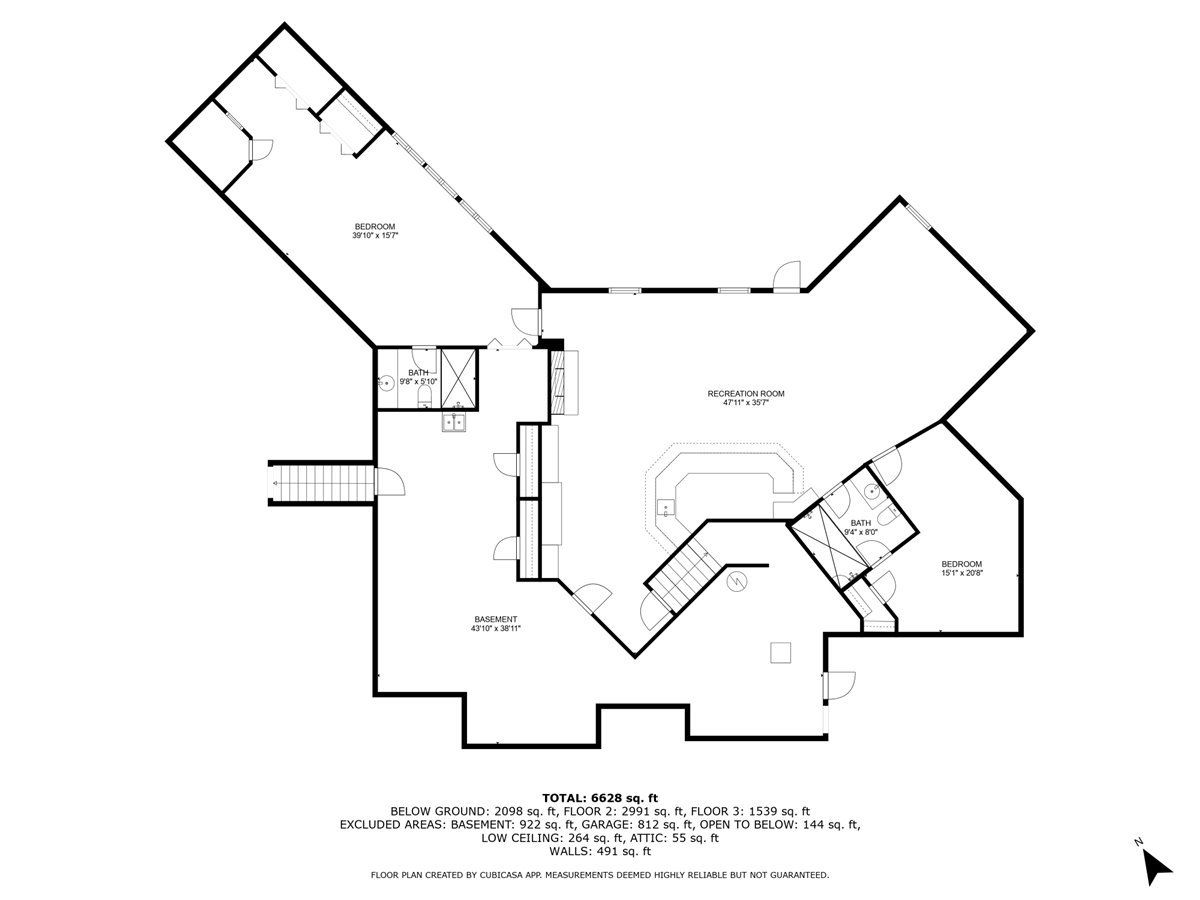
Room Specifics
Total Bedrooms: 3
Bedrooms Above Ground: 3
Bedrooms Below Ground: 0
Dimensions: —
Floor Type: —
Dimensions: —
Floor Type: —
Full Bathrooms: 5
Bathroom Amenities: Whirlpool,Separate Shower,Double Sink,Bidet
Bathroom in Basement: 1
Rooms: —
Basement Description: —
Other Specifics
| 3 | |
| — | |
| — | |
| — | |
| — | |
| 115x222x238x223 | |
| Full,Pull Down Stair | |
| — | |
| — | |
| — | |
| Not in DB | |
| — | |
| — | |
| — | |
| — |
Tax History
| Year | Property Taxes |
|---|---|
| 2010 | $20,510 |
| 2026 | $20,139 |
Contact Agent
Nearby Similar Homes
Nearby Sold Comparables
Contact Agent
Listing Provided By
RE/MAX Suburban

