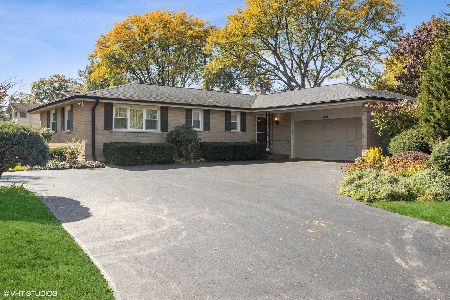6530 Quincy Street, Willowbrook, Illinois 60527
$305,000
|
Sold
|
|
| Status: | Closed |
| Sqft: | 0 |
| Cost/Sqft: | — |
| Beds: | 4 |
| Baths: | 4 |
| Year Built: | 1964 |
| Property Taxes: | $4,693 |
| Days On Market: | 5732 |
| Lot Size: | 0,00 |
Description
Spacious 4 bedroom split offers walk out family room with wood burning fireplace and finished sub basement games room. Oak cabinet kitchen with large breakfast area, skylight. Patio doors lead out to multi level deck and private yard. Quiet area near park w/walking trail along creek. Home needs a few repairs refected in the price. Highly rated Gower Grade school and choice of Hinsdale South or Central High.
Property Specifics
| Single Family | |
| — | |
| Quad Level | |
| 1964 | |
| Partial | |
| — | |
| No | |
| 0 |
| Du Page | |
| Ridgemoor Estates | |
| 0 / Not Applicable | |
| None | |
| Lake Michigan | |
| Public Sewer | |
| 07523674 | |
| 0923203009 |
Nearby Schools
| NAME: | DISTRICT: | DISTANCE: | |
|---|---|---|---|
|
Grade School
Gower West Elementary School |
62 | — | |
|
Middle School
Gower Middle School |
62 | Not in DB | |
|
High School
Hinsdale Central High School |
86 | Not in DB | |
Property History
| DATE: | EVENT: | PRICE: | SOURCE: |
|---|---|---|---|
| 16 Jun, 2010 | Sold | $305,000 | MRED MLS |
| 1 Jun, 2010 | Under contract | $350,000 | MRED MLS |
| 8 May, 2010 | Listed for sale | $350,000 | MRED MLS |
Room Specifics
Total Bedrooms: 4
Bedrooms Above Ground: 4
Bedrooms Below Ground: 0
Dimensions: —
Floor Type: Carpet
Dimensions: —
Floor Type: Carpet
Dimensions: —
Floor Type: Carpet
Full Bathrooms: 4
Bathroom Amenities: —
Bathroom in Basement: 1
Rooms: Breakfast Room,Recreation Room
Basement Description: Finished
Other Specifics
| 2 | |
| Concrete Perimeter | |
| Asphalt,Side Drive | |
| Deck | |
| Park Adjacent | |
| 85X200 | |
| — | |
| Yes | |
| Skylight(s) | |
| — | |
| Not in DB | |
| Street Paved | |
| — | |
| — | |
| — |
Tax History
| Year | Property Taxes |
|---|---|
| 2010 | $4,693 |
Contact Agent
Nearby Sold Comparables
Contact Agent
Listing Provided By
RE/MAX Properties





