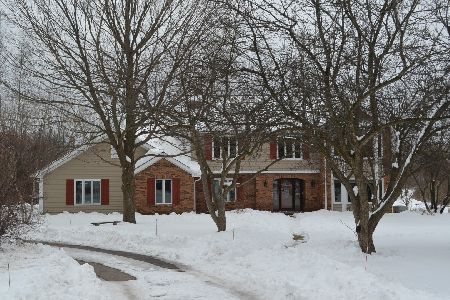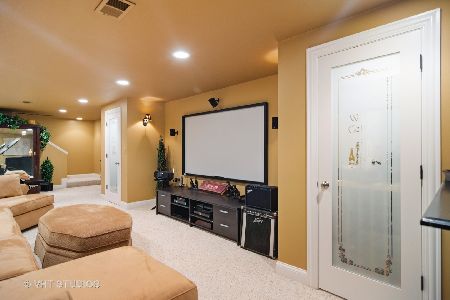6531 Saddle Ridge Lane, Long Grove, Illinois 60047
$1,393,000
|
Sold
|
|
| Status: | Closed |
| Sqft: | 6,372 |
| Cost/Sqft: | $202 |
| Beds: | 5 |
| Baths: | 4 |
| Year Built: | 1988 |
| Property Taxes: | $20,509 |
| Days On Market: | 574 |
| Lot Size: | 0,00 |
Description
MULTIPLE OFFERS RECEIVED. A nature lover's dream in a desirable Stockbridge Farms subdivision, this expansive home is a nature lover's dream! Nestled on a lush professionally landscaped 2 1/2 acre lot with mature trees overlooking a one-of-a-kind private setting of forest preserve . The captivating views offer the perfect location for birdwatching! Tucked away in the back cul-de-sac of the subdivision. This stunning home features 5 bedrooms, 3 1/2 bathrooms, private in-home office, sauna, wine cellar, oversized deck, screened porch, HEATED IN-GROUND POOL, Hut Tub and so much more. The foyer welcomes you into this warm and inviting retreat that strikes the perfect balance of modern charm and timeless elegance. The Chef's Kitchen, complete with Thermador appliances, huge island, lots of cabinet storage space and a large window overlooking a picturesque yard is an entertainer's dream. This heart of the home is perfectly situated between the Dining Room, Living Room and a Kitchen with double sided fireplace and sliding doors that lead you on to Deck with views to the Forest Preserve. The open concept floor plan offers large spaces for friends and family to gather as well as intimate places for you to relax alone. Nice sized Laundry/Mud Room off the 3 Car heated attached Garage has exterior access to the backyard which is the perfect drop zone for busy families. Master Suite features beautiful views of a private backyard , has a spa-like private Bath & a walk-in-closets with custom build organizers. Ample storage on all levels. This amazing home offers a vacation-like setting with quiet privacy and nearby conveniences including shopping, trains, restaurants and highways. So many reasons to fall in love with this home and make it yours!
Property Specifics
| Single Family | |
| — | |
| — | |
| 1988 | |
| — | |
| — | |
| No | |
| — |
| Lake | |
| — | |
| 850 / Annual | |
| — | |
| — | |
| — | |
| 12056540 | |
| 15071010430000 |
Nearby Schools
| NAME: | DISTRICT: | DISTANCE: | |
|---|---|---|---|
|
Grade School
Woodland Elementary School |
50 | — | |
|
Middle School
Woodland Middle School |
50 | Not in DB | |
|
High School
Adlai E Stevenson High School |
125 | Not in DB | |
Property History
| DATE: | EVENT: | PRICE: | SOURCE: |
|---|---|---|---|
| 13 Jul, 2011 | Sold | $557,000 | MRED MLS |
| 15 Jun, 2011 | Under contract | $529,000 | MRED MLS |
| 6 Jun, 2011 | Listed for sale | $529,000 | MRED MLS |
| 2 Jul, 2024 | Sold | $1,393,000 | MRED MLS |
| 25 May, 2024 | Under contract | $1,289,000 | MRED MLS |
| 15 May, 2024 | Listed for sale | $1,289,000 | MRED MLS |
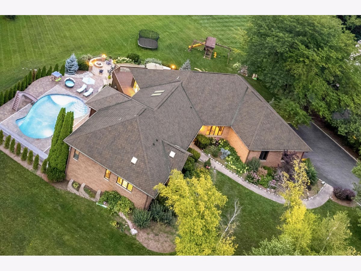
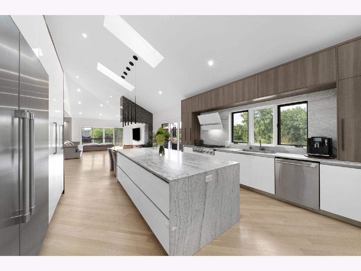
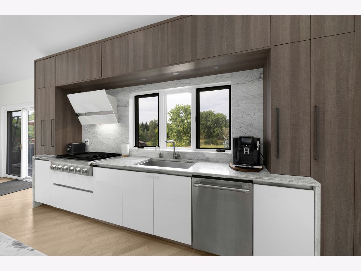
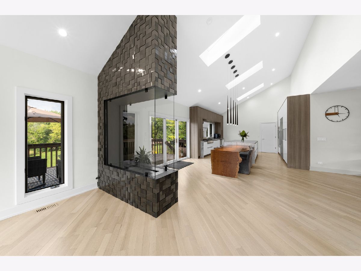
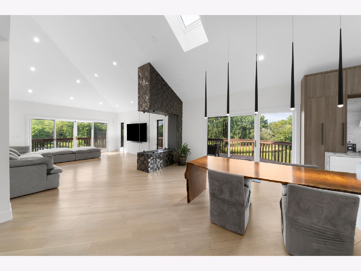
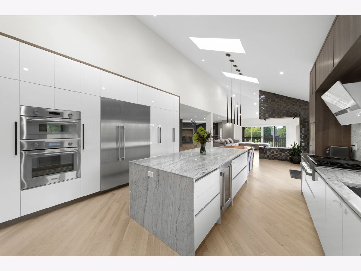
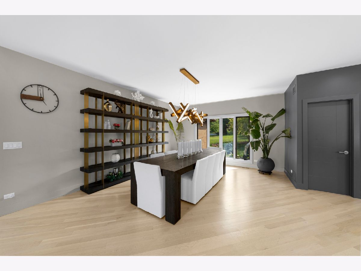
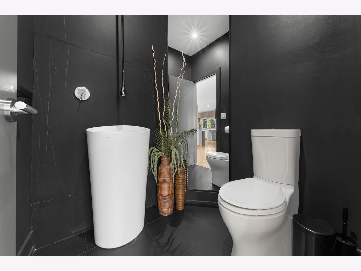
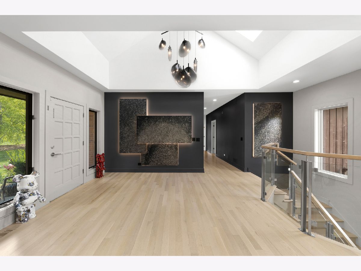
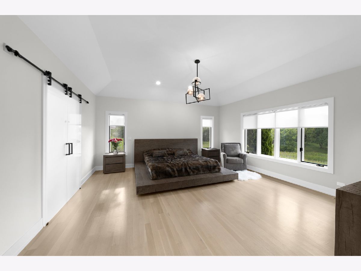
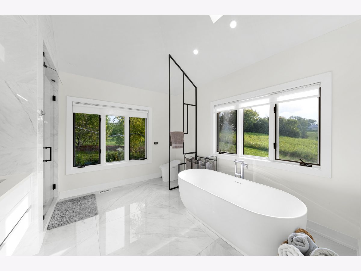
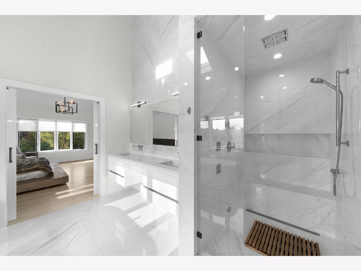
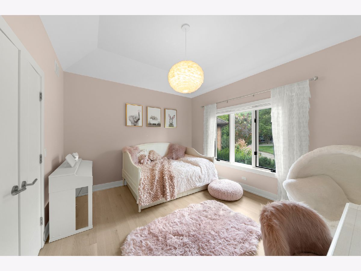
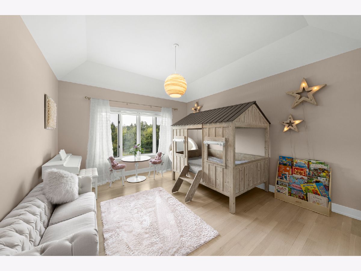
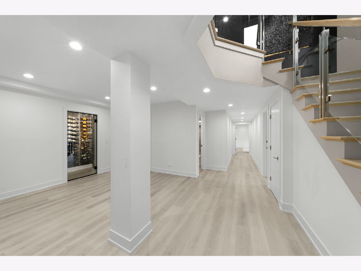
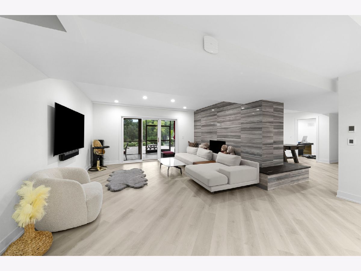
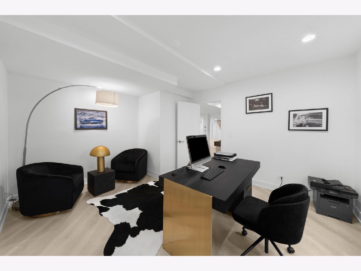
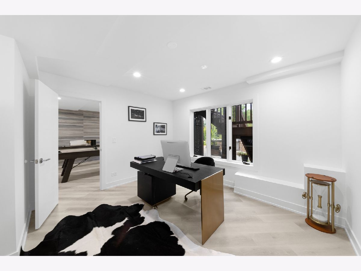
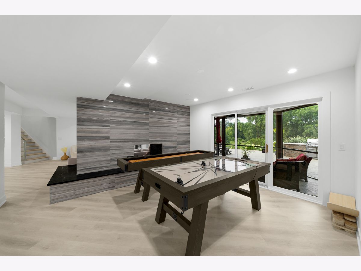
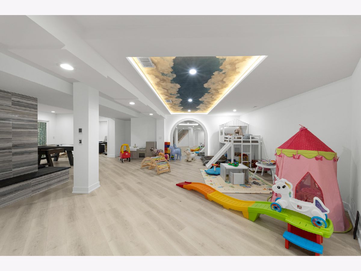
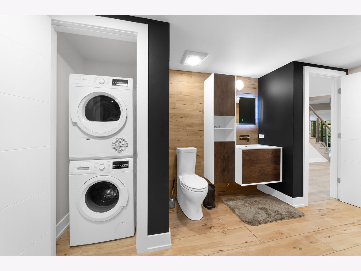
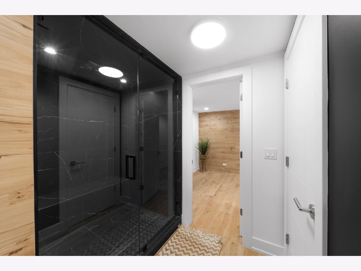
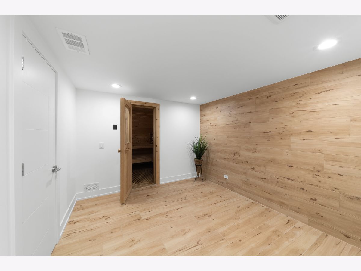
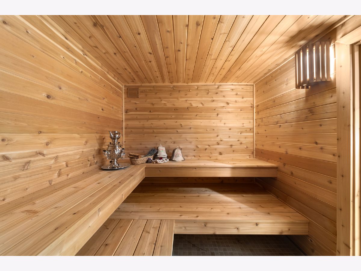
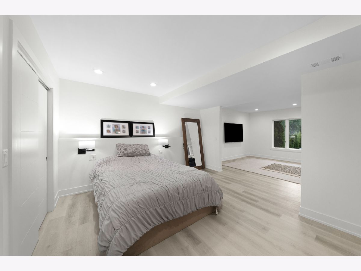
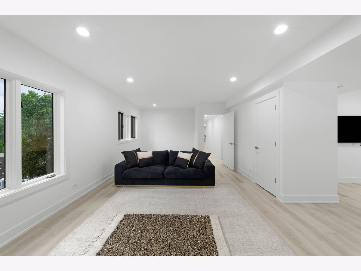
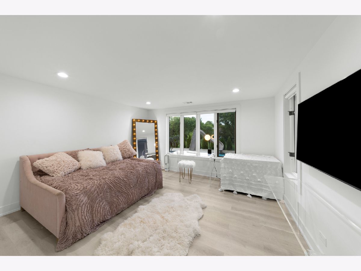
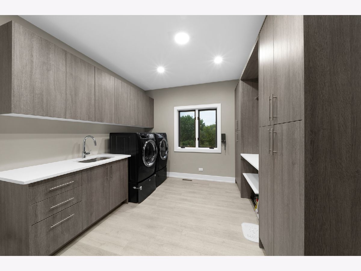
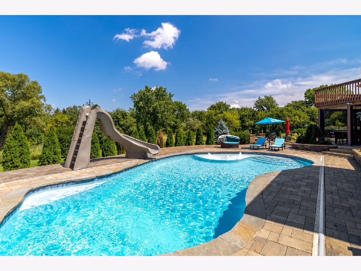
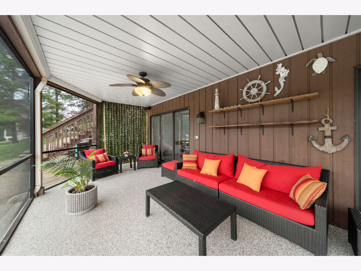
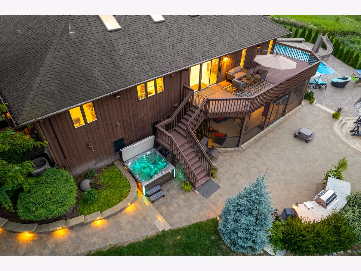
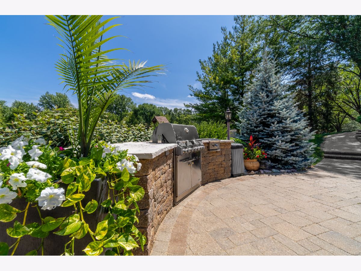
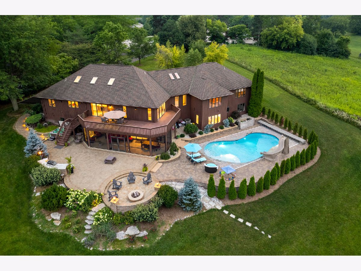
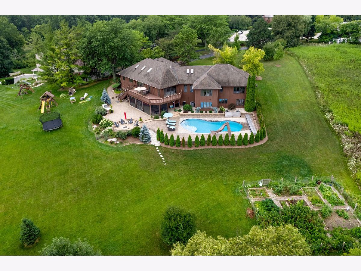
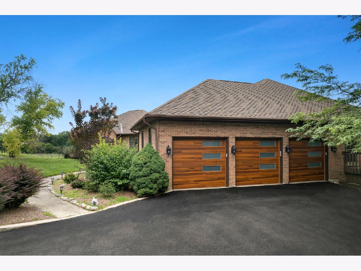
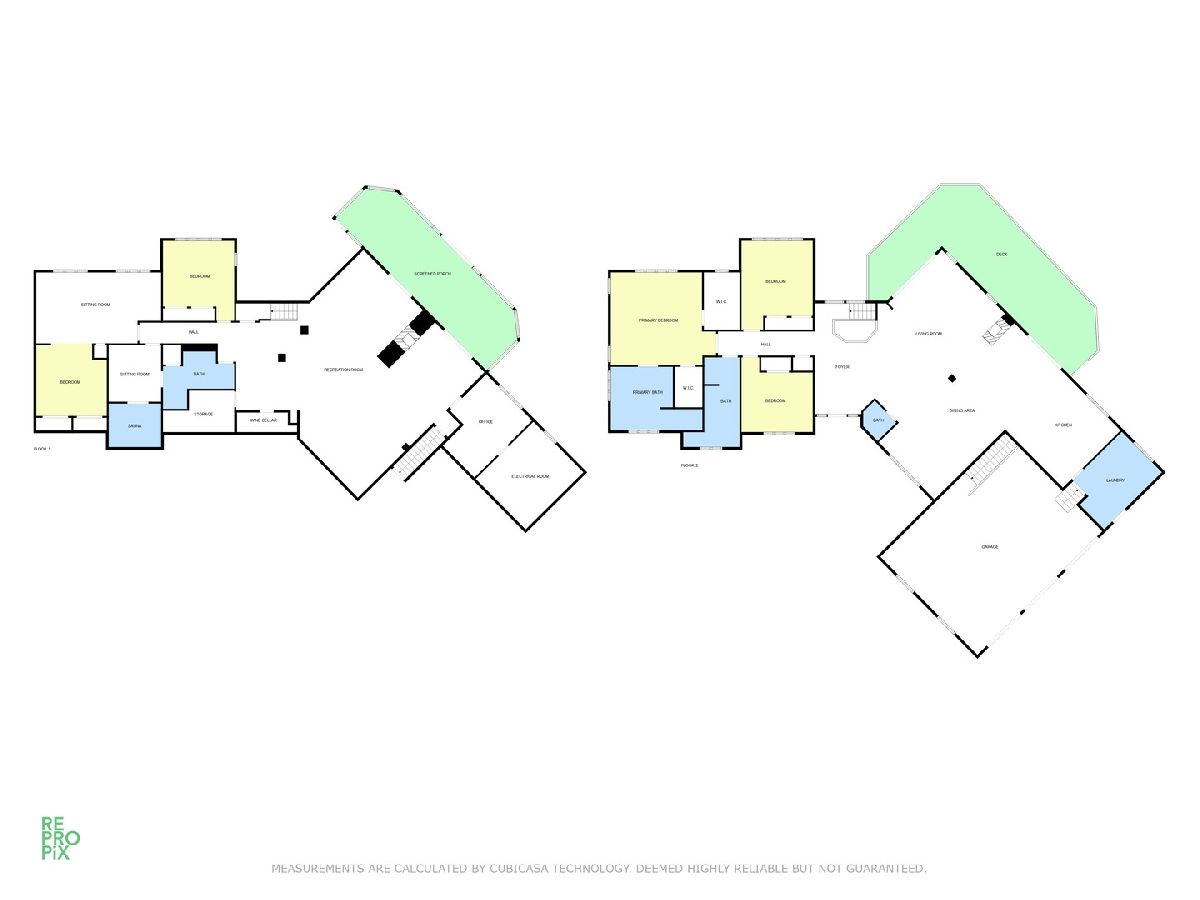
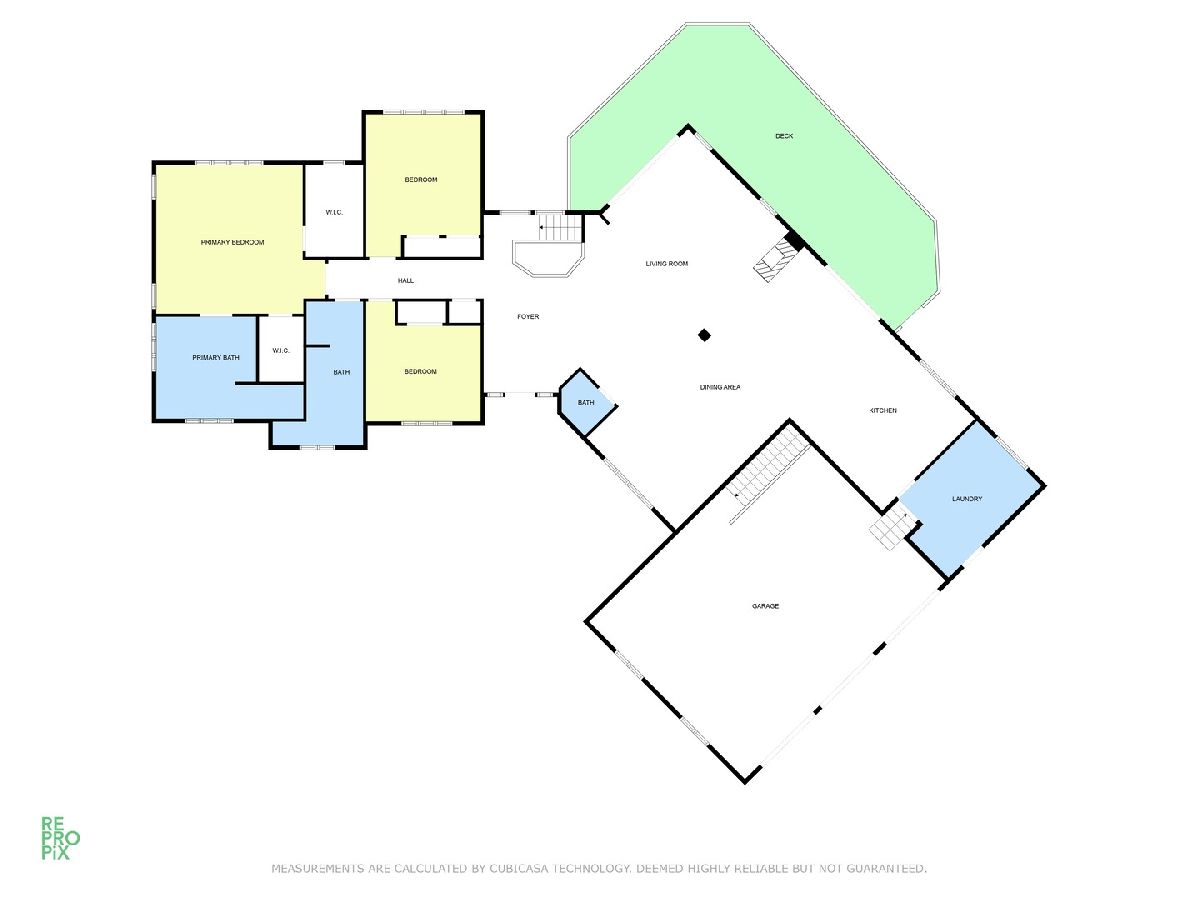
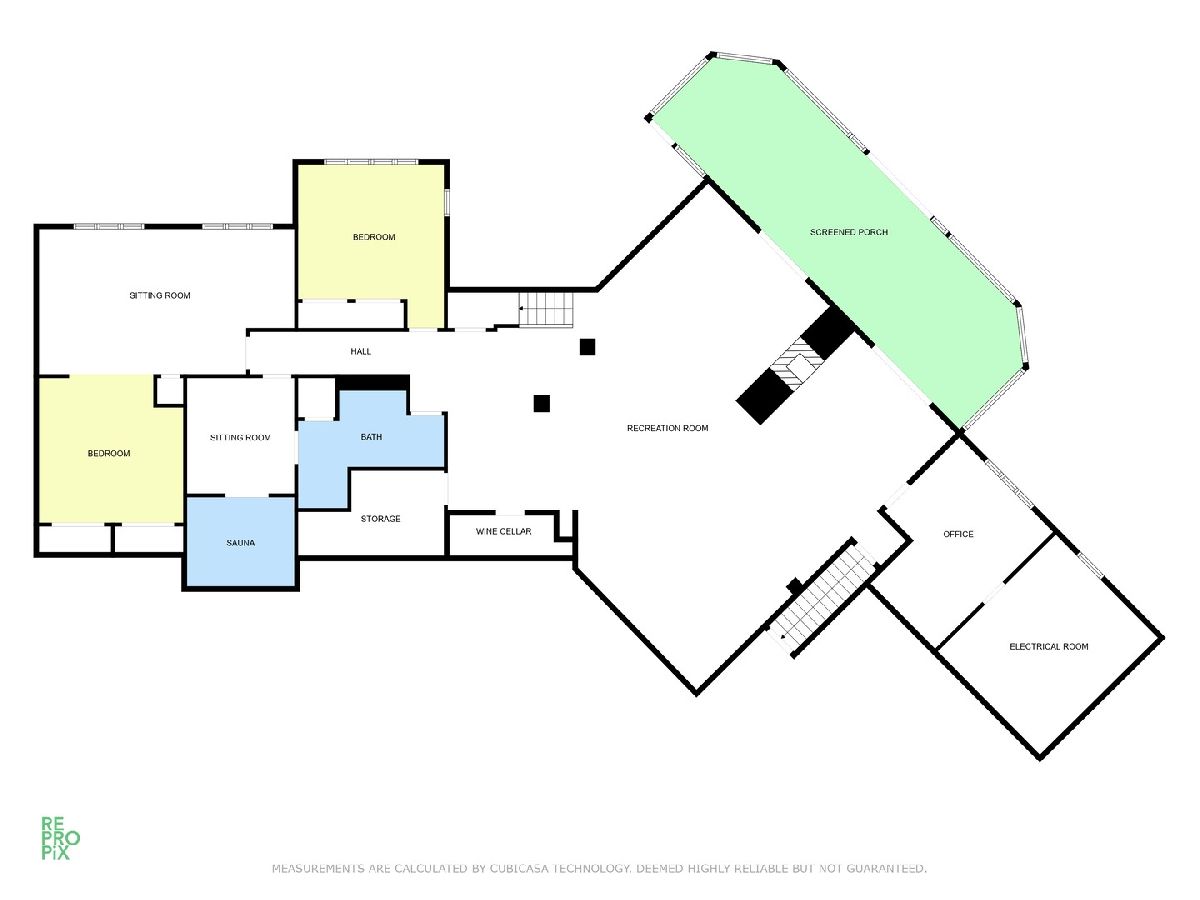
Room Specifics
Total Bedrooms: 5
Bedrooms Above Ground: 5
Bedrooms Below Ground: 0
Dimensions: —
Floor Type: —
Dimensions: —
Floor Type: —
Dimensions: —
Floor Type: —
Dimensions: —
Floor Type: —
Full Bathrooms: 4
Bathroom Amenities: Separate Shower,Steam Shower,Double Sink,European Shower,Soaking Tub
Bathroom in Basement: 1
Rooms: —
Basement Description: Finished
Other Specifics
| 3 | |
| — | |
| Asphalt | |
| — | |
| — | |
| 2.28 | |
| — | |
| — | |
| — | |
| — | |
| Not in DB | |
| — | |
| — | |
| — | |
| — |
Tax History
| Year | Property Taxes |
|---|---|
| 2011 | $13,617 |
| 2024 | $20,509 |
Contact Agent
Nearby Similar Homes
Nearby Sold Comparables
Contact Agent
Listing Provided By
EMIREI Real Estate Agency



